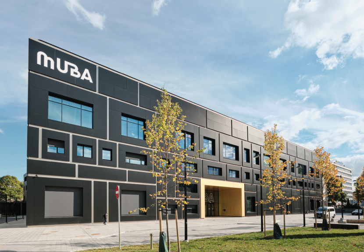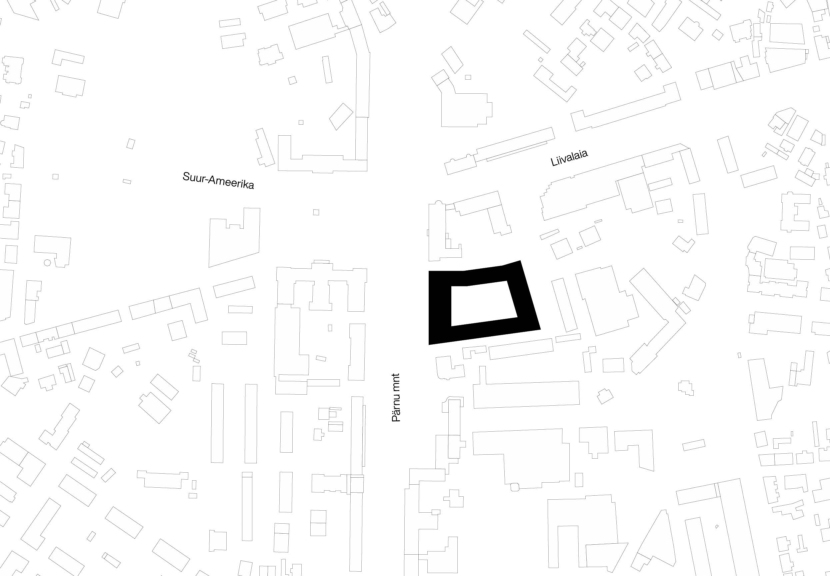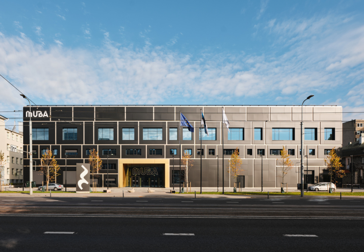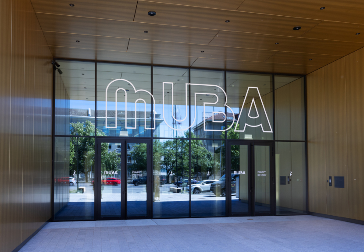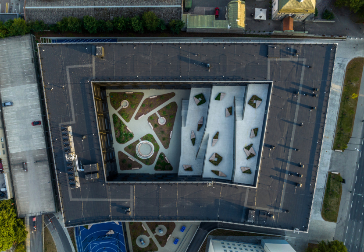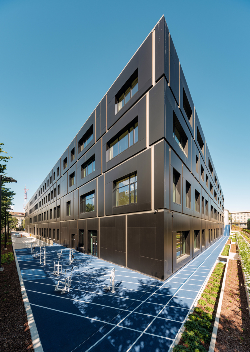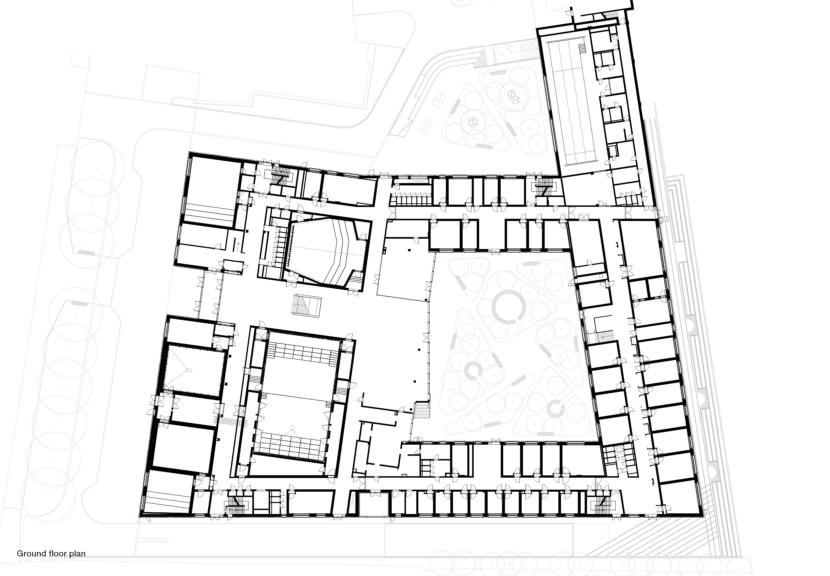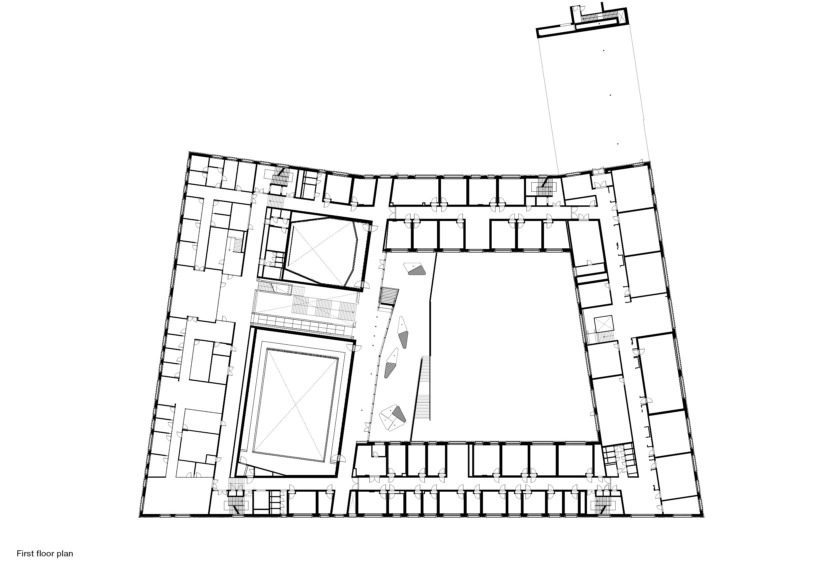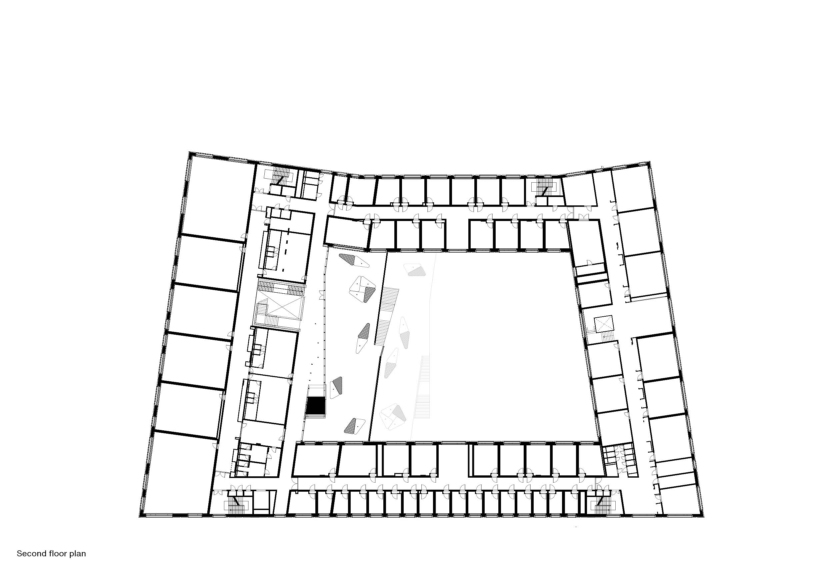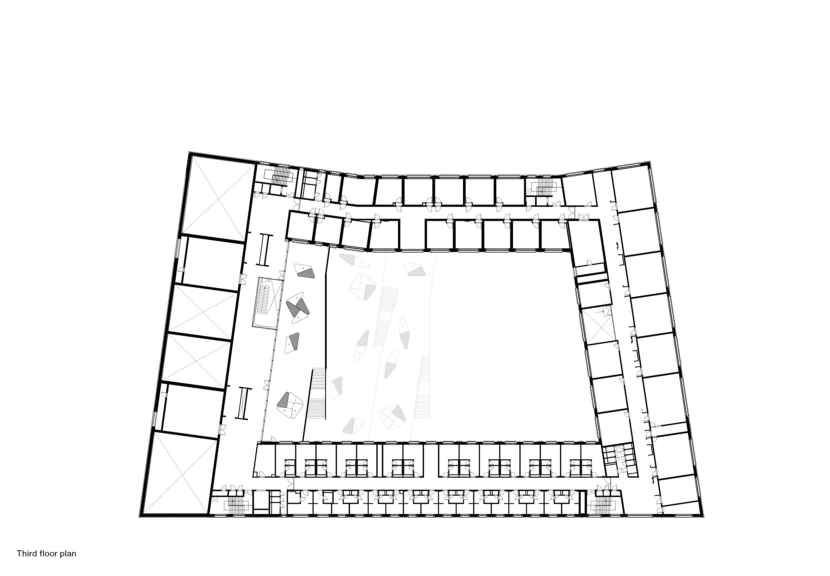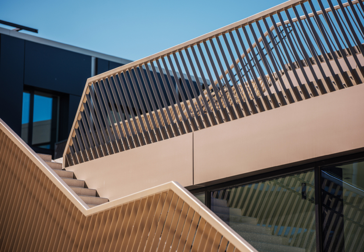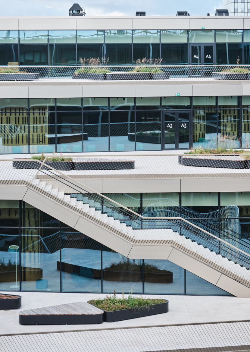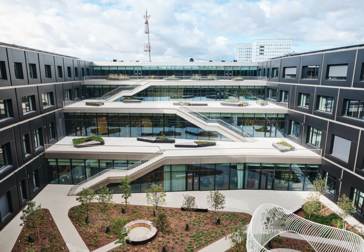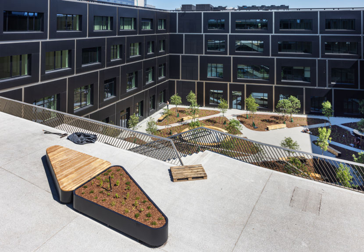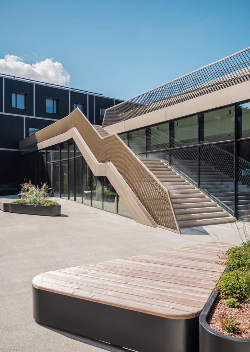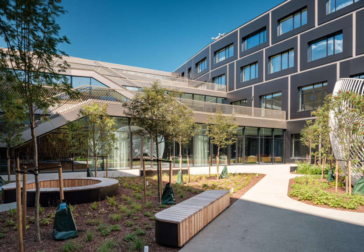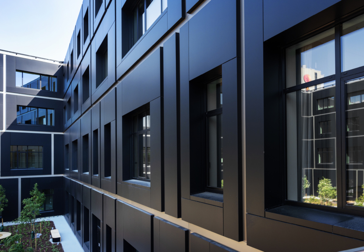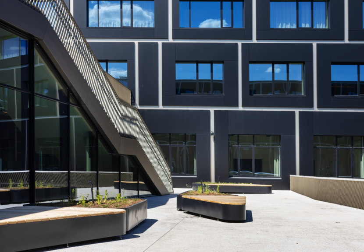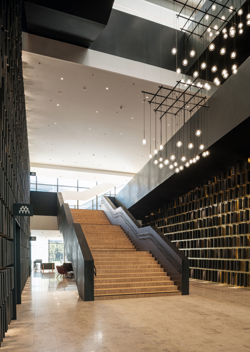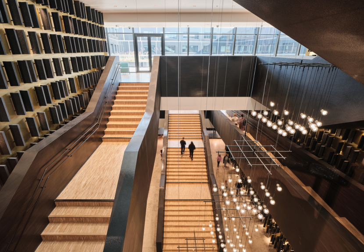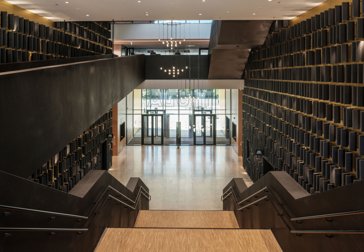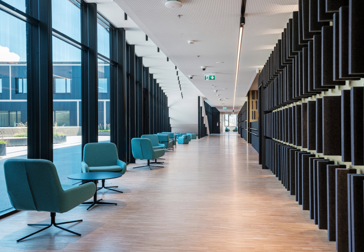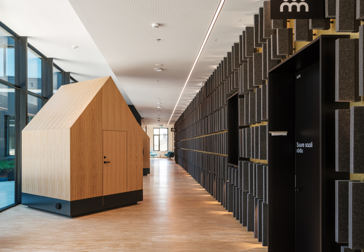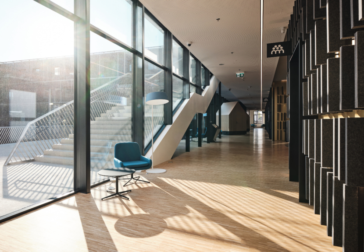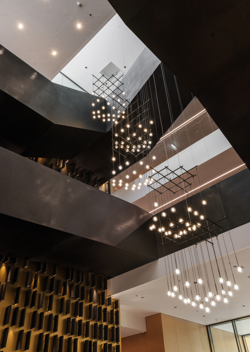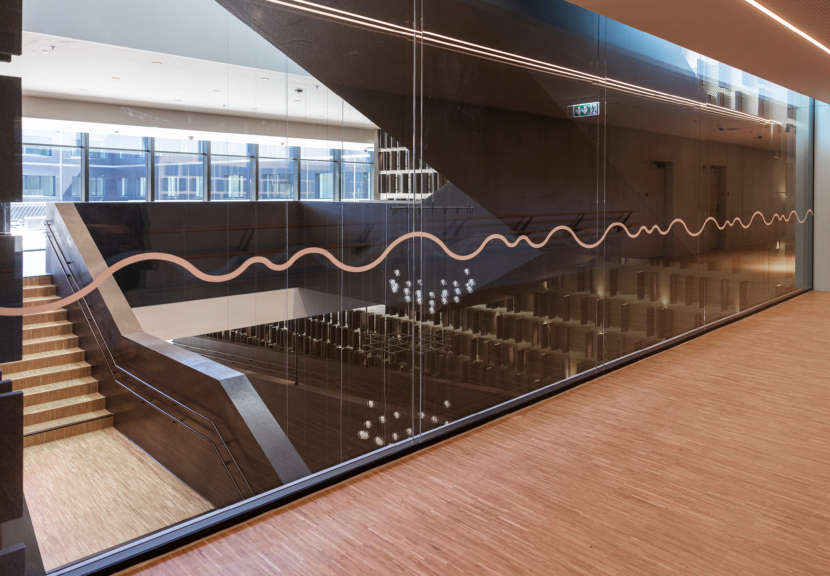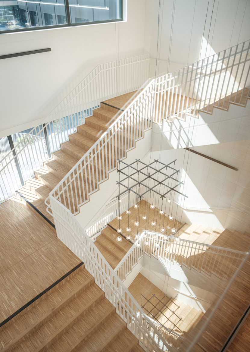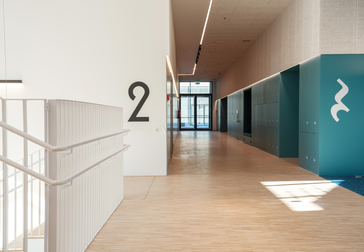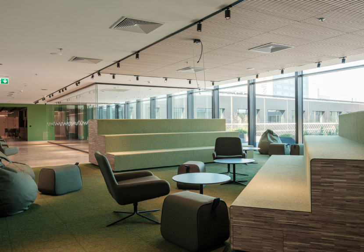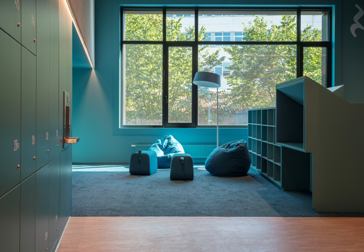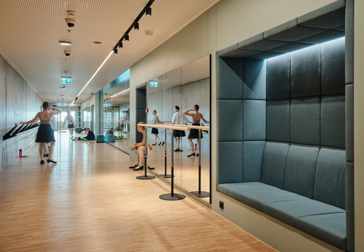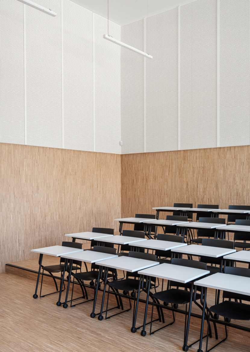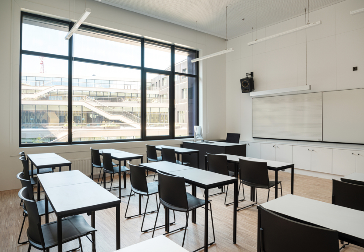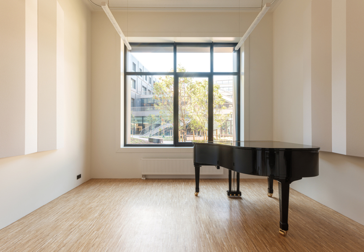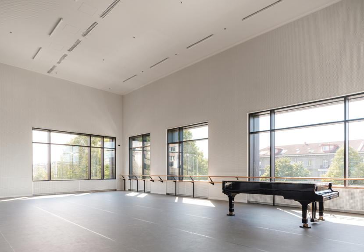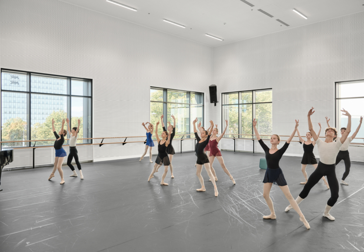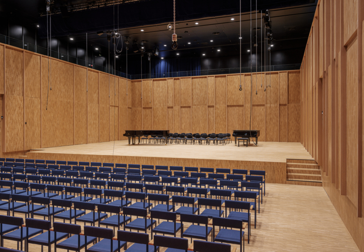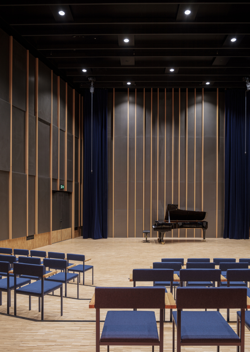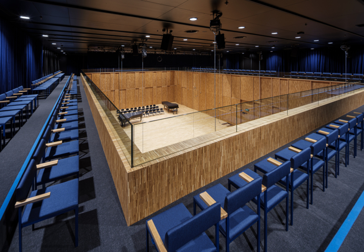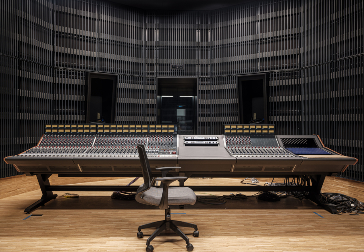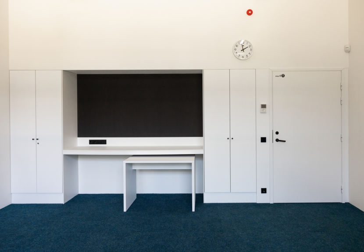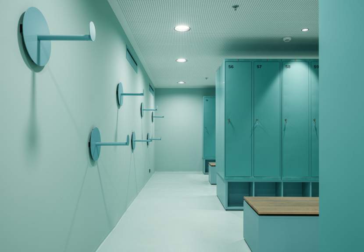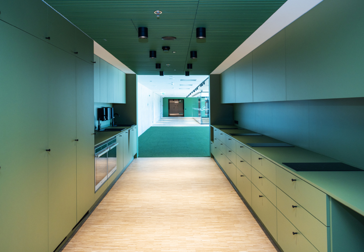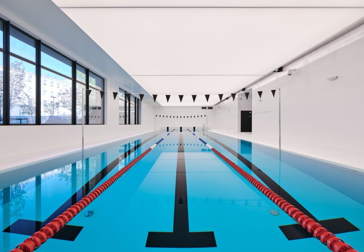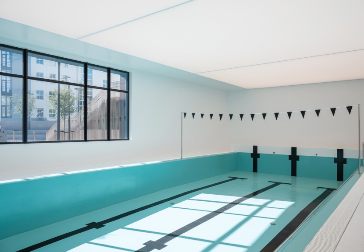MUBA
Tallinn’s Music and Ballet School
2020 / Completed 2022/ 28 400 m2
Authors: Atelier Thomas Pucher, 3+1 Architects
Project Team: 3+1 arhitektid (Markus Kaasik, Helina Lass, Hanna-Liisa Mõtus, Siim Tiisvelt, Pirko Võmma)
Interior architecture: 3+1 Architects and T43 Sisearhitektid
Constructor: Merko Ehitus Eesti
Photo & video: Tõnu Tunnel, Kaido Haagen, Meeli Küttim
Awards: The Best Construction Project of the Year 2022, The Annual Award of the Cultural Endowment of Estonia in Architecture for interior architecture 2022, The Annual Award of the Estonian Association of Interior Architects 2022
The new Tallinn Music and Ballet School (MUBA) building is based on the winning design by Austrian architects and was developed in collaboration between Estonian and Austrian architects, Atelier Thomas Pucher ZT GmbH and Kolm Pluss Üks OÜ.The architectural concept of the project is to create a special, mysterious place in the urban space. By spreading the building’s functions to the edges of the site, a unique and unexpected open space – the Garden of Silence – is formed in its center.The building is exceptional in its functional complexity. It is not an ordinary school; at the same time, it serves as a concert hall, sports complex, and home. The school features a multiplex of halls – four concert halls, rehearsal halls and dance studios, a recording studio complex, a sports center, music specialty classrooms, general education classrooms, and a dormitory. The building houses the most modern recording studio complex in the Baltic region.
