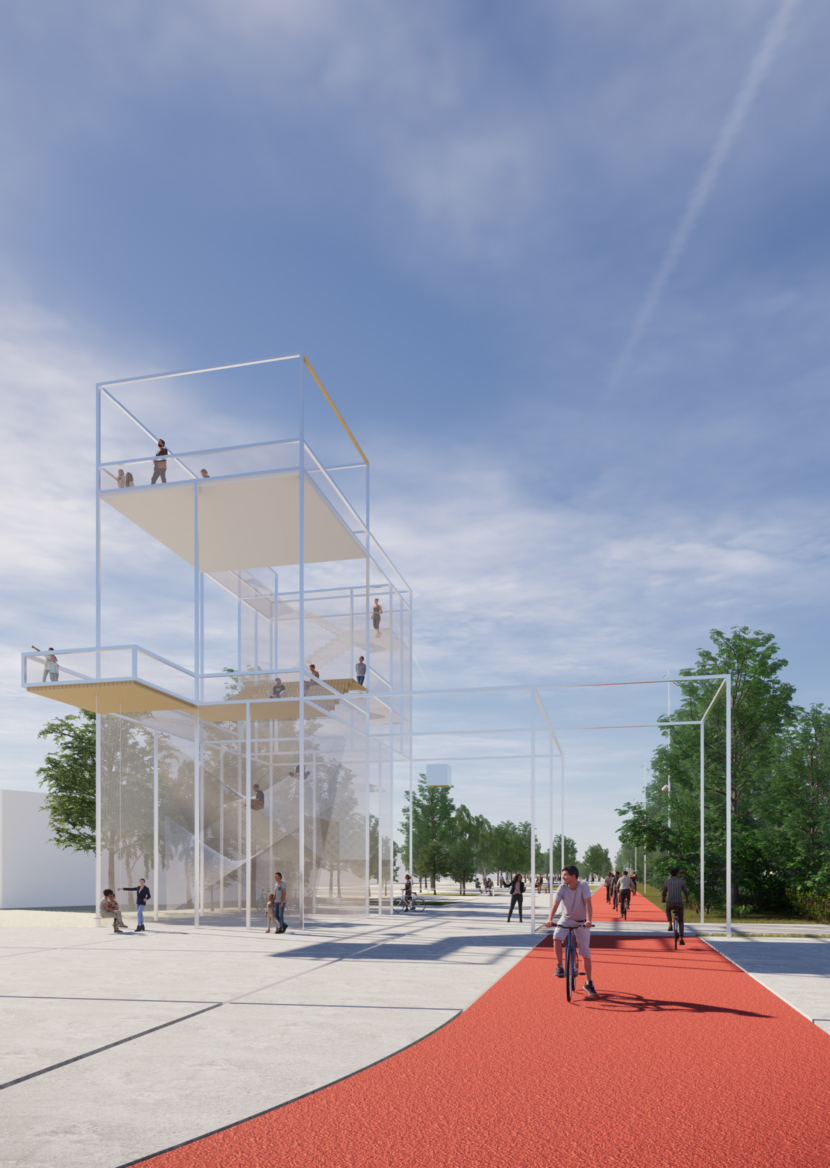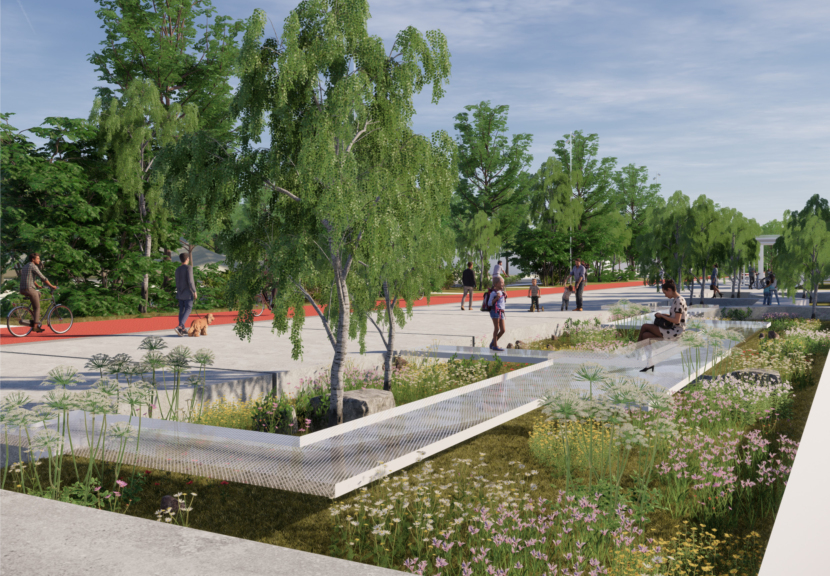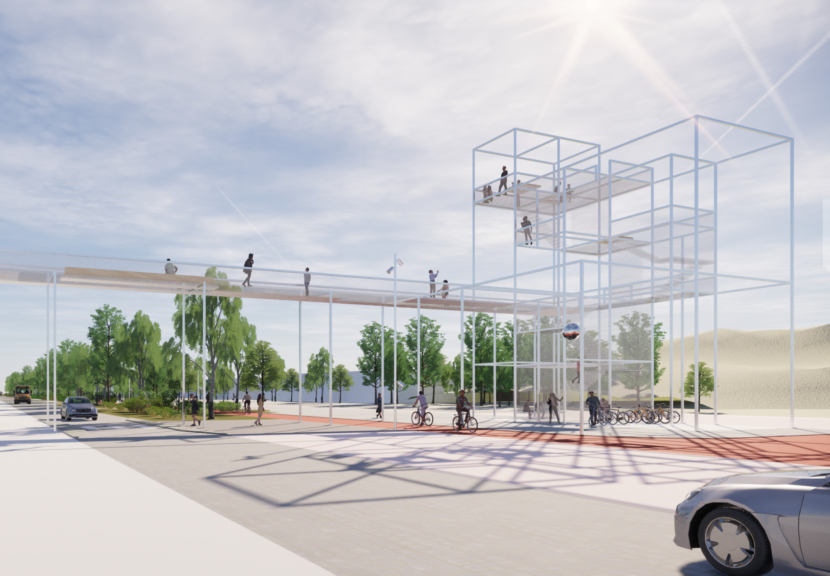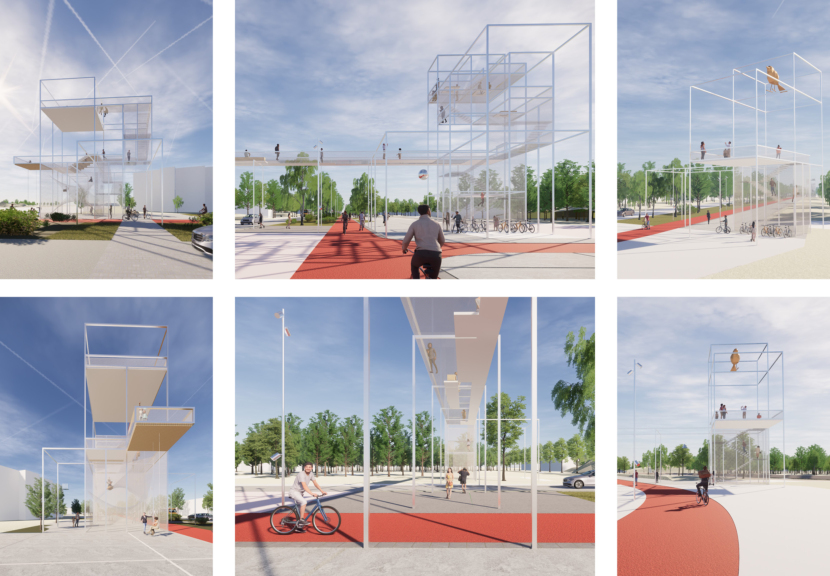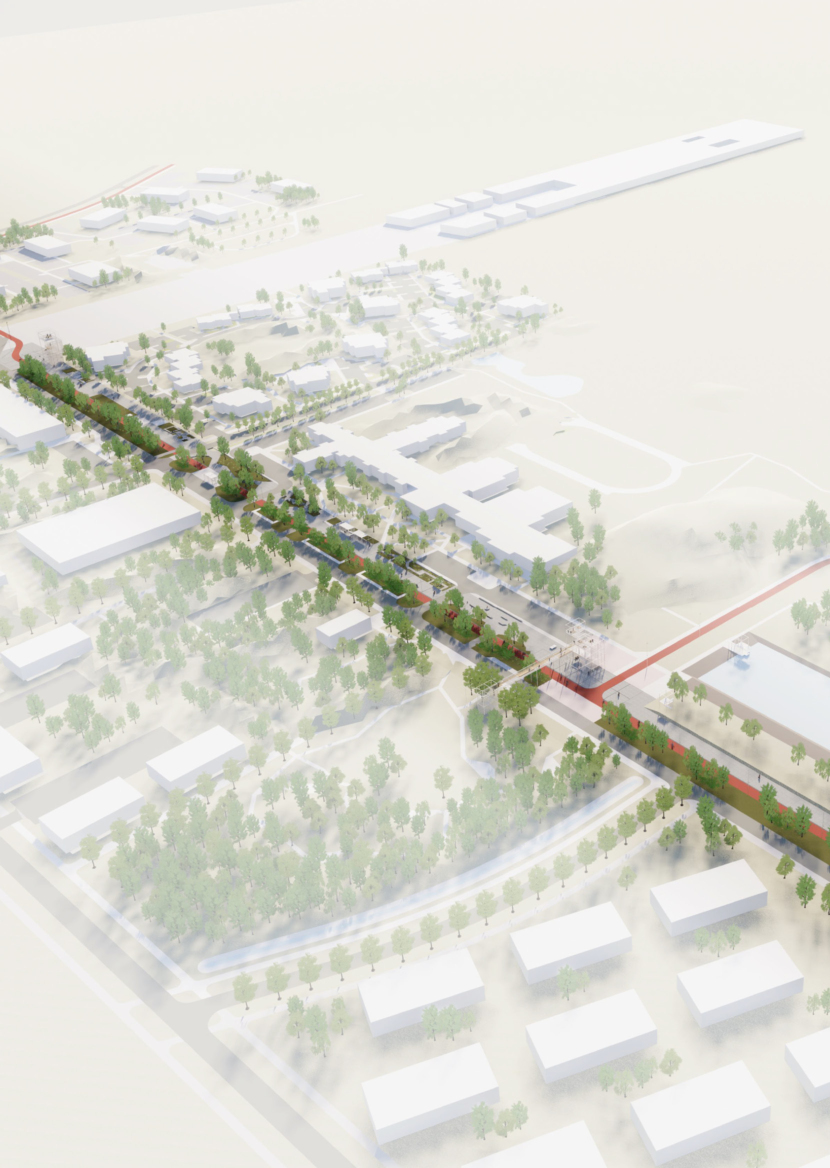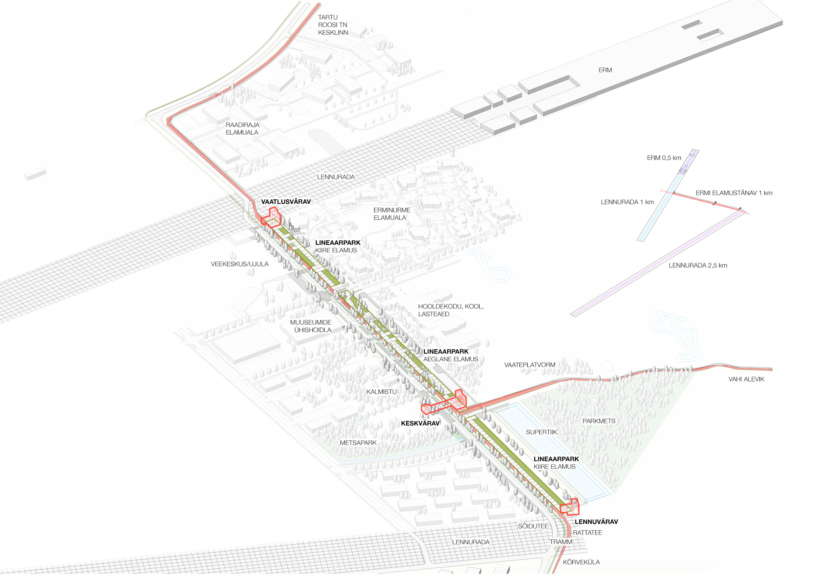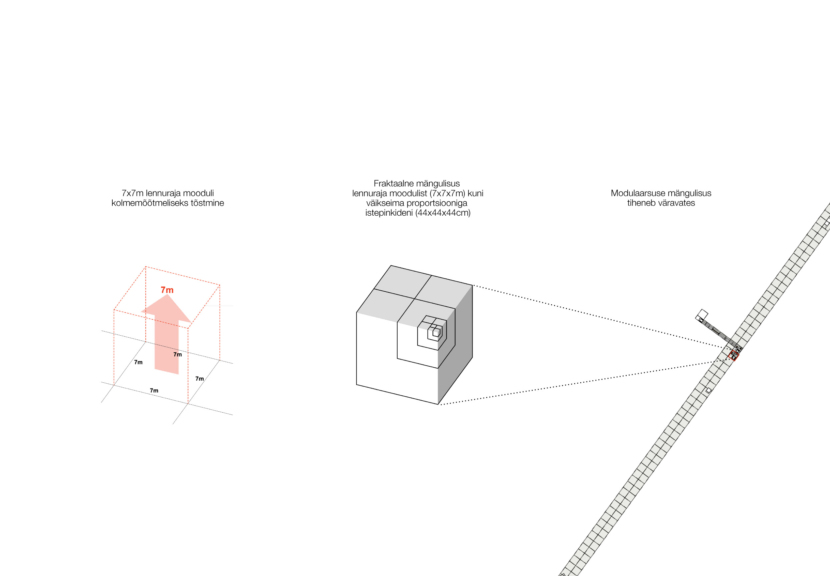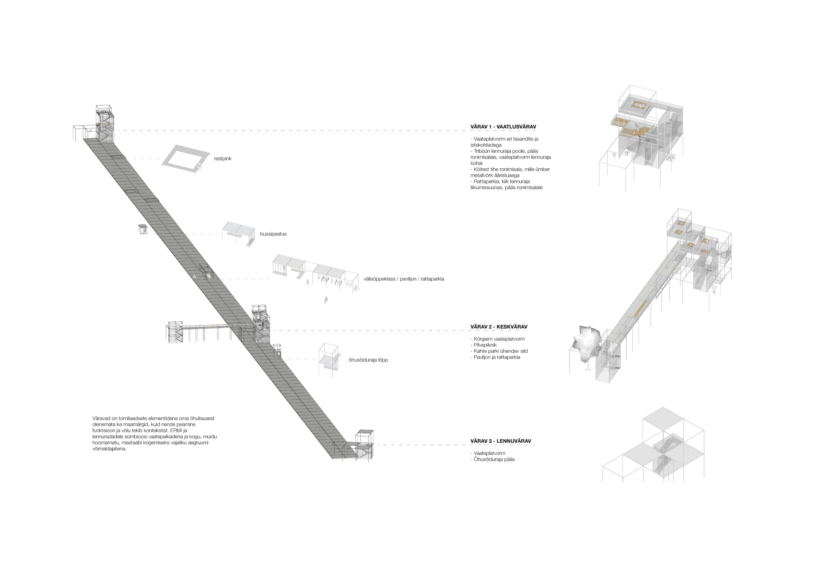ERM’s Street
2021 / I Prize / In the planning process / 44 500 m2
Category: Public, Infrastructure, Planning
Authors: Ilmar Valdur, Anne Vingisar
Landscape architecture: Tajuruum landscapearchitects (Edgar Kaare, Terje Ong, Kärt Reedi, Kaja Veddel)
ERM’s Street is a symbiosis of street and park, the supporting foundation of which is the superstructure of the airplane taxiway of the former 1-kilometer-long military airfield with its 7×7-meter concrete grid.
The solution of a purely functional part of the street space with driving, walking, and cycling paths support the historical stratification and the structural characteristics of the existing concrete airplane path.
An experiential park space has been designed from the superstructure of the taxiway, where modular fragments have been added and removed, a vertical dimension has been added in the form of gates and viewpoints, and a balancing softness with greenery. The toolbox based on the grid system with types of plant communities and programs creates the flexibility to combine different spaces in a simple way, which is subordinated to the original geometry of the superstructure. ERM’s Street has its own distinct face and landscape identity that cannot be found anywhere else.
