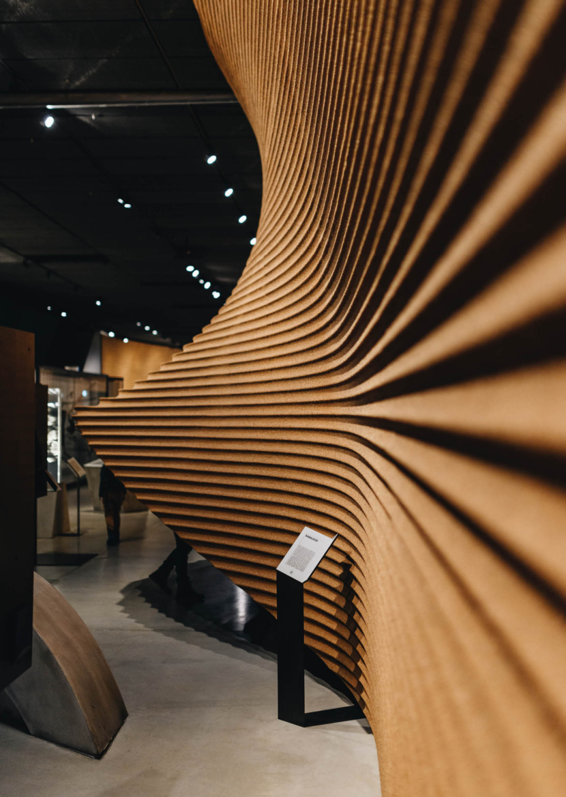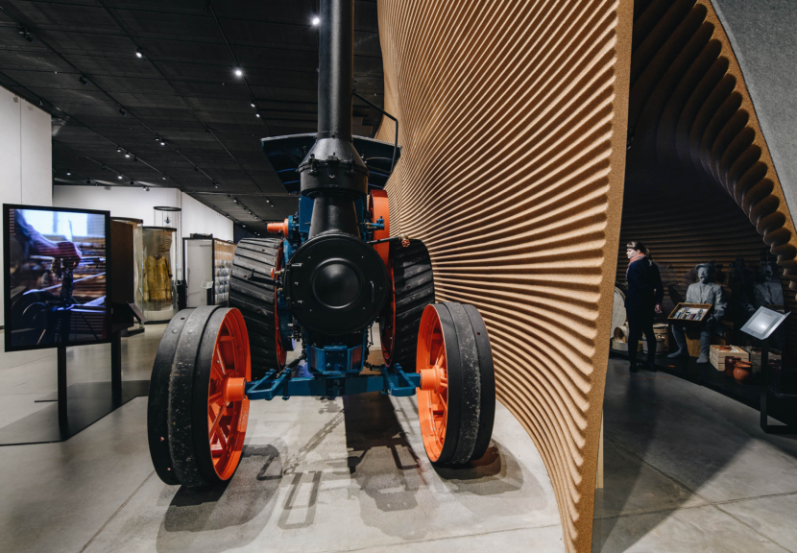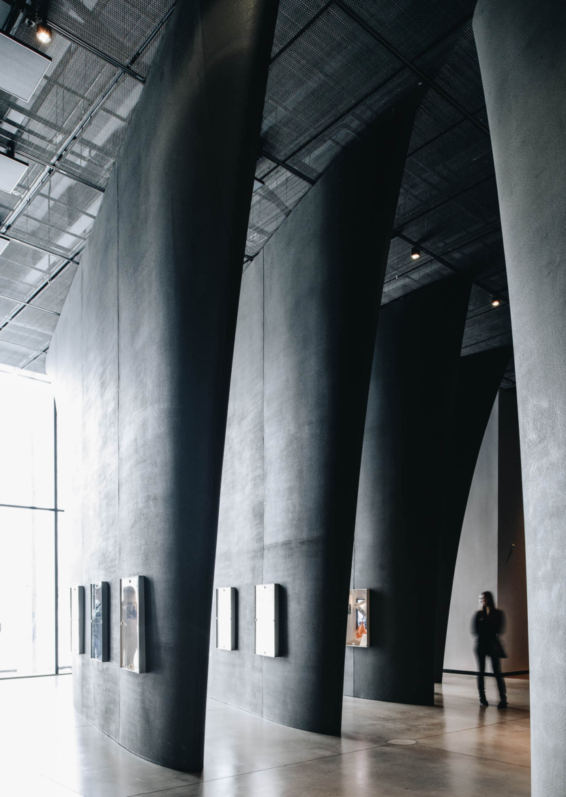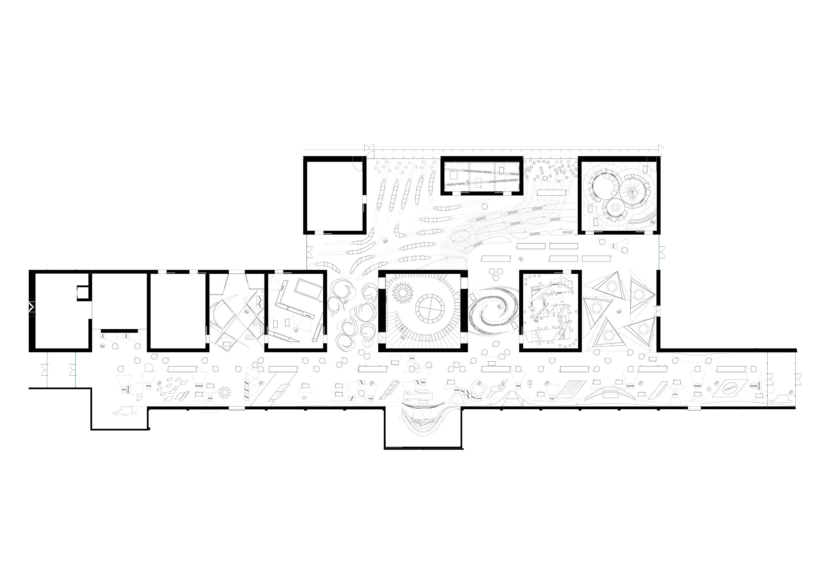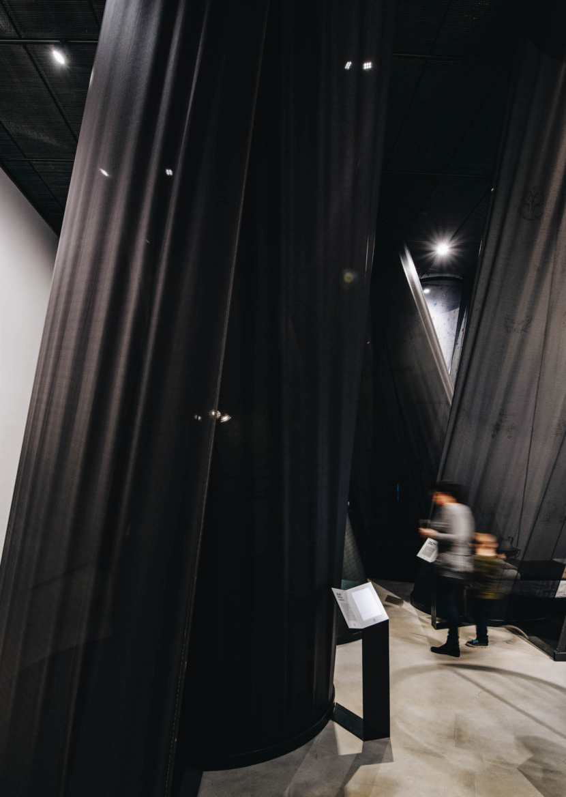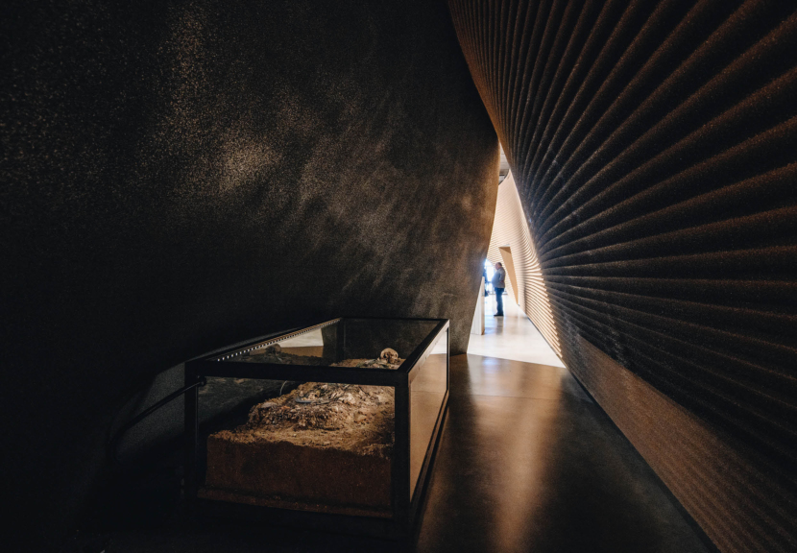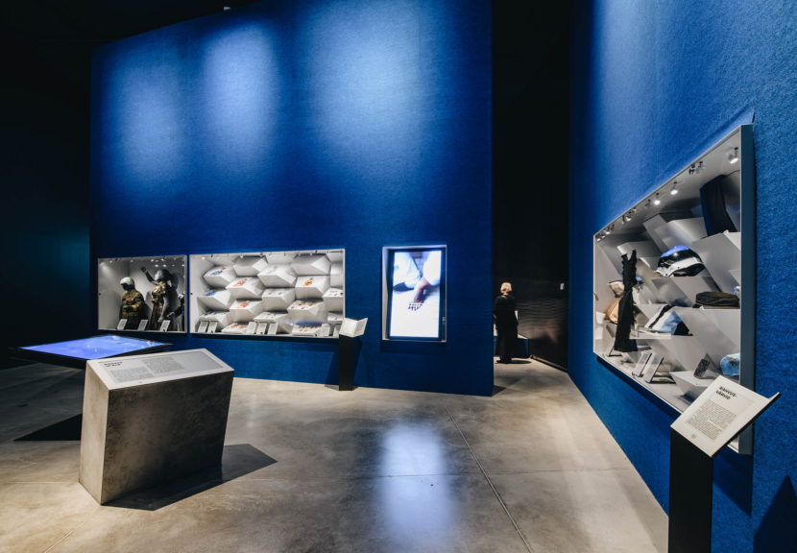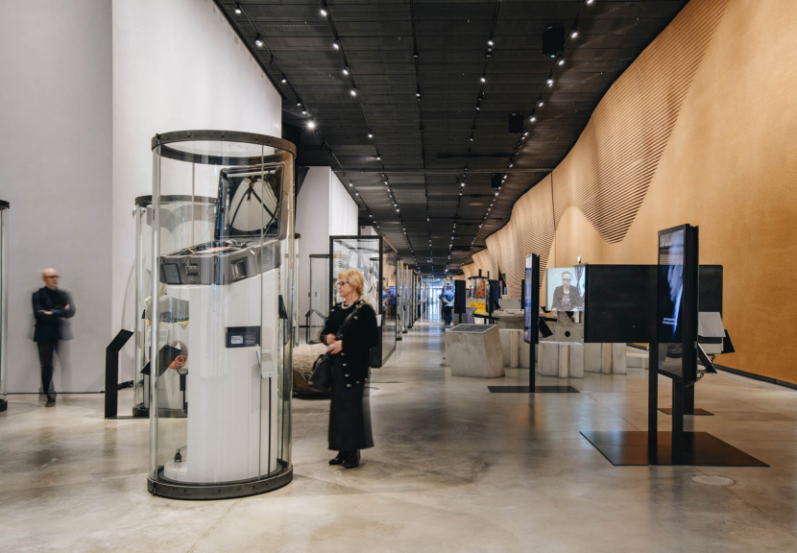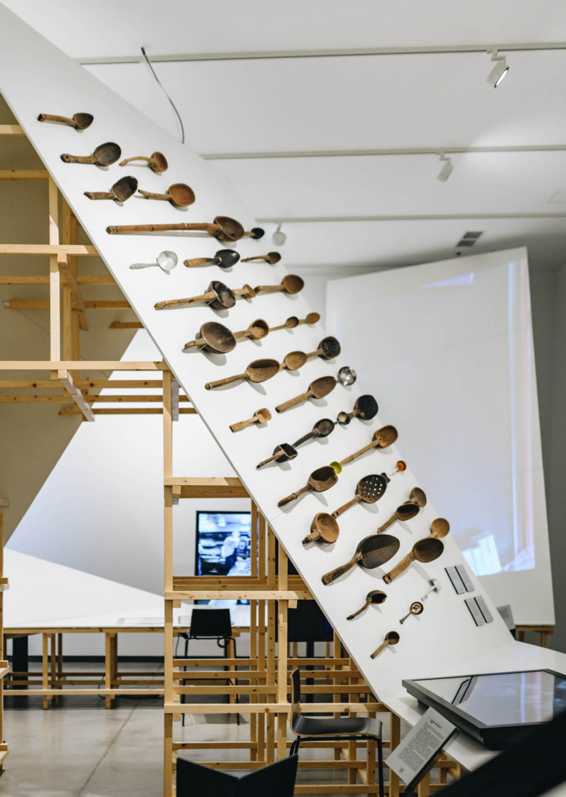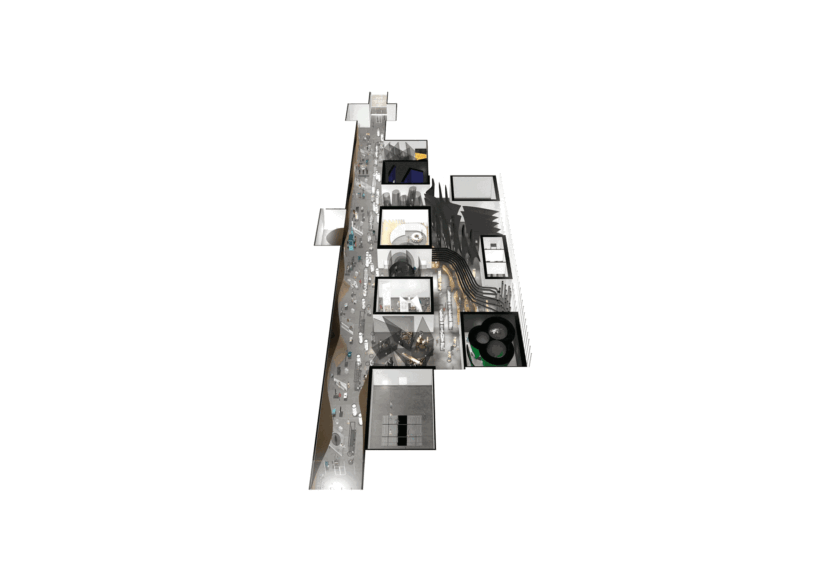Estonian National Museum permanent exhibition design “Encounters”
2014 / I prize/ Completed 2016 / 3600 m2
Category: Exhibition, Public
Authors: David Crowley, Christine Gräfenhain, Markus Kaasik, Raul Kalvo, Andres Kurg, Andres Ojari, Sander Paas, Marko Raat, Ilmar Valdur, Linnar Viik
Project team: 3+1 arhitektid (Toomas Adrikorn, Gert Guriev,Markus Kaasik, Raul Kalvo, Kaarle Kannelmäe, Riin Kersalu, Kerstin Kivila, Karin Harkmaa, Taavi Lõoke, Andres Ojari, Juhan Rohtla, Siim Tiisvelt, Ilmar Valdur, Pirko Võmma)
Audio/video: Marko Raat, Nora Särak, Kaur Kokk, Meelis Veeremets, Heiko Sikka, Eva-Maria Gramakovski, Elise Eimre, Jaak Ollinojr, Marta Pulk, Jette Keedus, Tanel Toomsalu, Ivo Felt, Ranno Tislar, Nikita Šiškov, Harmo Kallaste, Johanna Trass (Allfilm), Karin Leivategija, Maido Selgmäe (ERM)
Font: Mart Anderson
Graphic design: Margus Tamm, Lauri Järvlepp
Multimeedia: Mikk Meelak, Marti Kaljuve (Platvorm), Raul Kalvo (inphysica technology)
Spatial multimedia: Timo Toots, Pent Talvet (Masinism)
Light architecture: Christine Gräfenhain
Photo: Tõnu Tunnel
The backbone of the Estonian National Museum’s permanent exhibition is the Timeline, or time path, from which secondary themes branch out, both in terms of content and spatial arrangement. When observing the exhibition spaces and specifically the timeline within the context of the entire building, it becomes part of a straight axis that runs through the entire structure, connecting the main entrance with the rear entrance.
Visitors can enter the exhibition from either the beginning or the end, making the meaning of “beginning” and “end” ambiguous. This inspired the exhibition’s structure to depart from traditional principles.
Another significant theme was the relationship between the linear, open space of the timeline and the rest of the exhibition. Each hall, separated from the open exhibition area, received a unique design tailored to the theme it presents. The four passageways between the timeline and the rest of the exhibition are each independent thematic exhibitions. These allow for a deeper experience, bringing the themes closer to the visitor. These passageways are places that visitors must pass through, helping them mentally reset for the next thematic exhibitions. In both the passageway exhibits and other parts of the permanent exhibition, we sought to enrich the visitor experience with strikingly tall, oppressively low, uncomfortably narrow, or cozily small spaces. All of these spatial ideas were inspired by the architecture of the building.
The undulating sand landscape covering the timeline wall is a spatial element that unifies the timeline into a cohesive whole. The large waves of the landscape highlight the seven sub-themes of the timeline. The further back in history we look, the more pronounced the events appear, and accordingly, the undulations of the sand landscape deepen the further they are from the beginning of the timeline. While the undulations represent significant historical developments, the narrow horizontal grooves signify the small, personal stories of Estonian people. Each visitor can place their hand in one of these grooves and move along the timeline, feeling the undulations shaped by our history and their role as part of it.
The exhibition design is primarily guided by the themes and stories conveyed through the various exhibits. These exhibits and the stories behind them served as the primary inspiration for constructing the exhibition concept.
