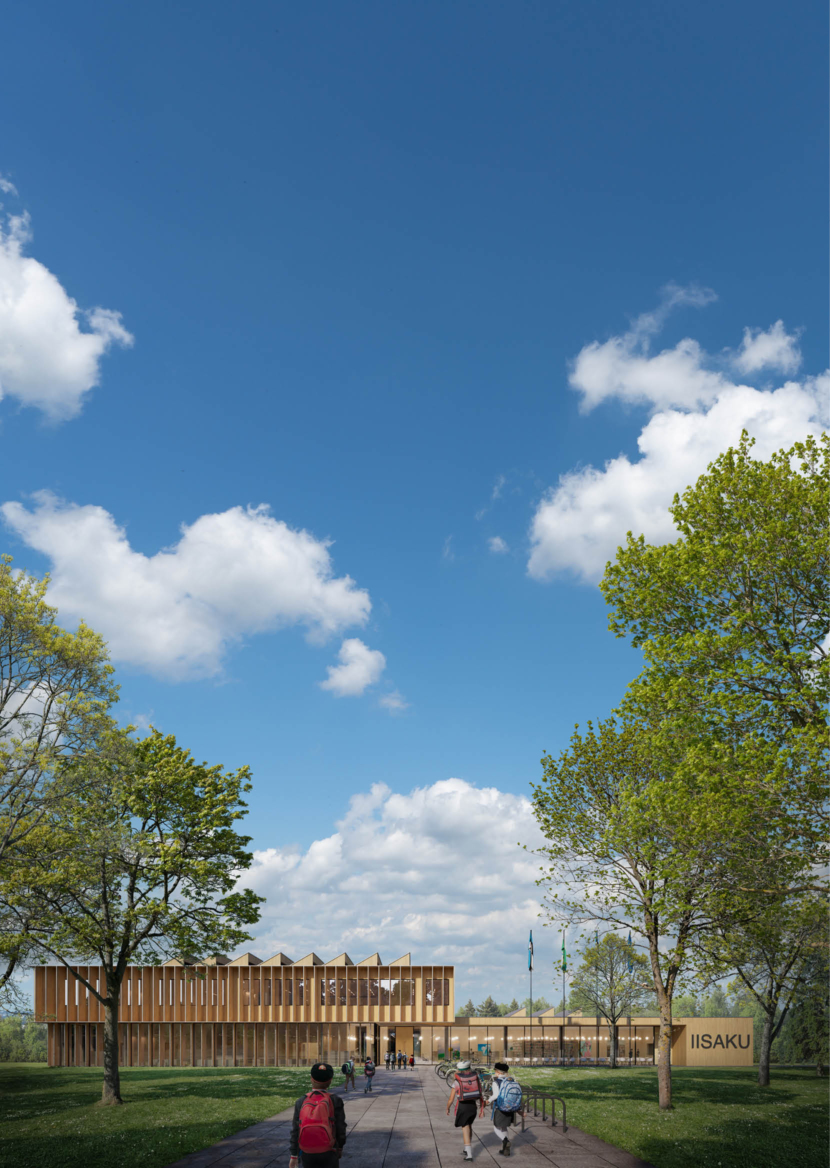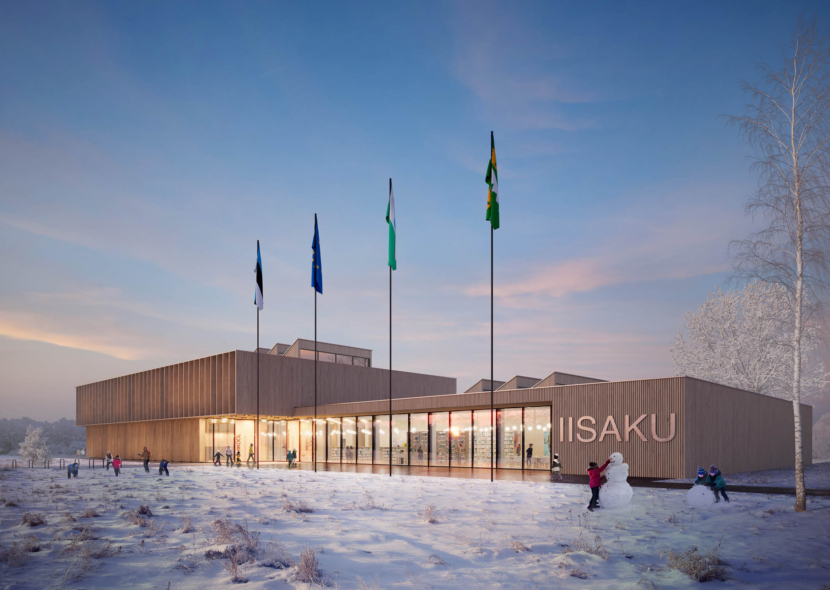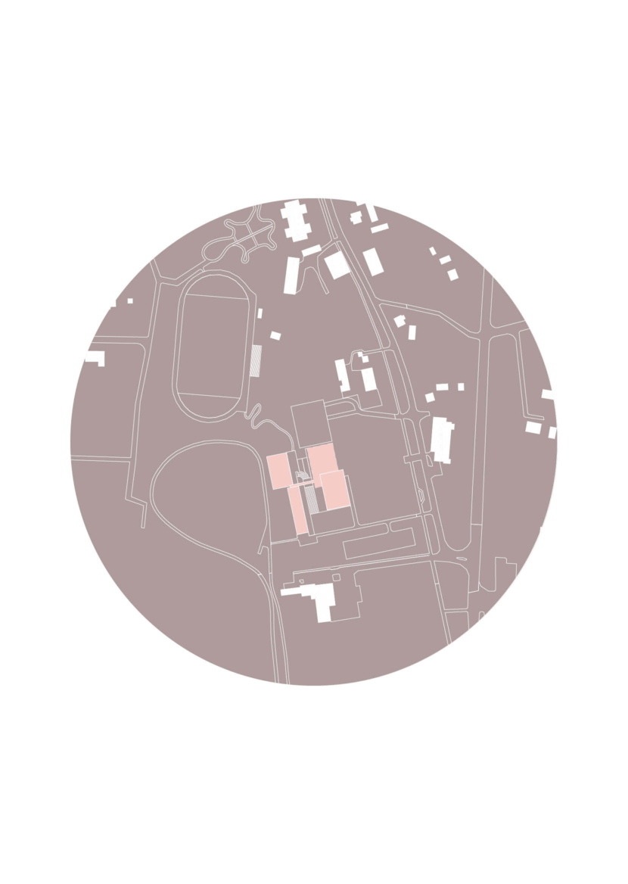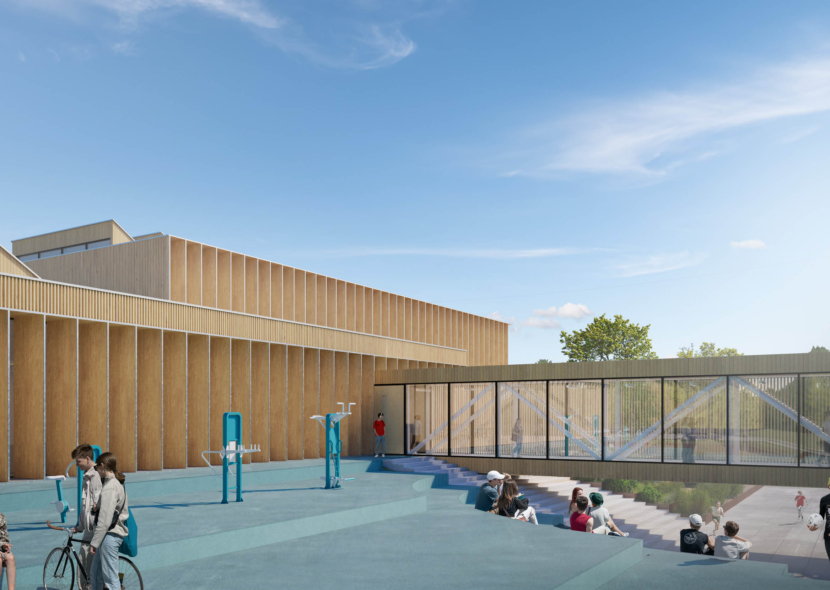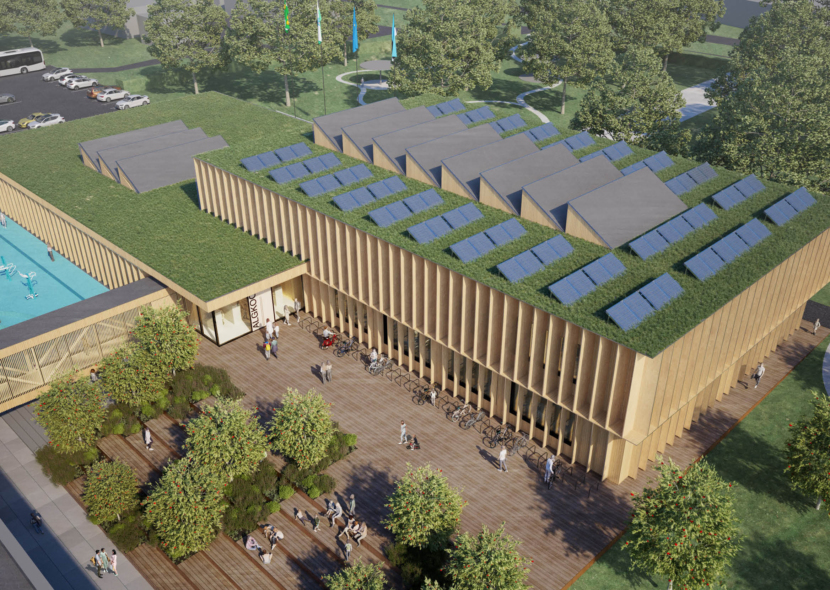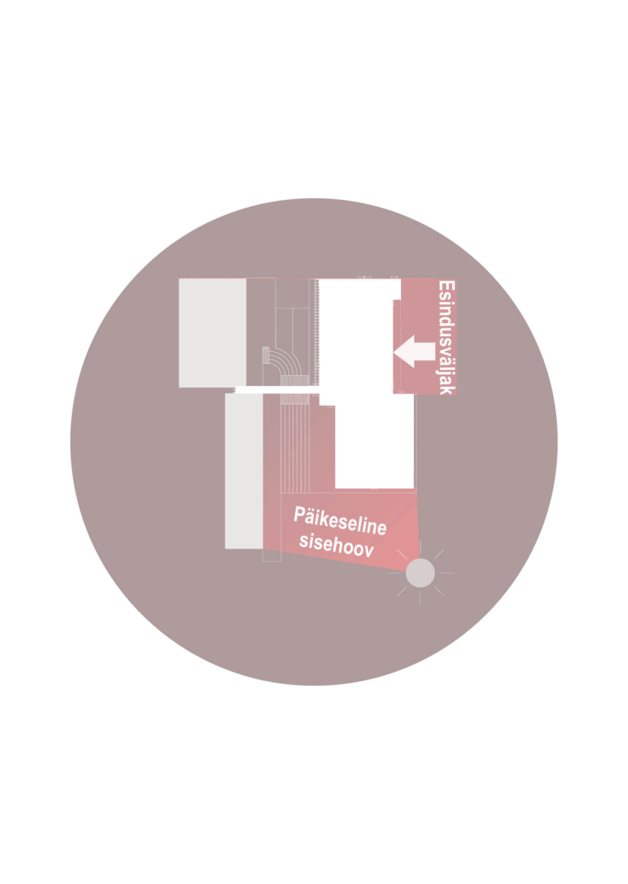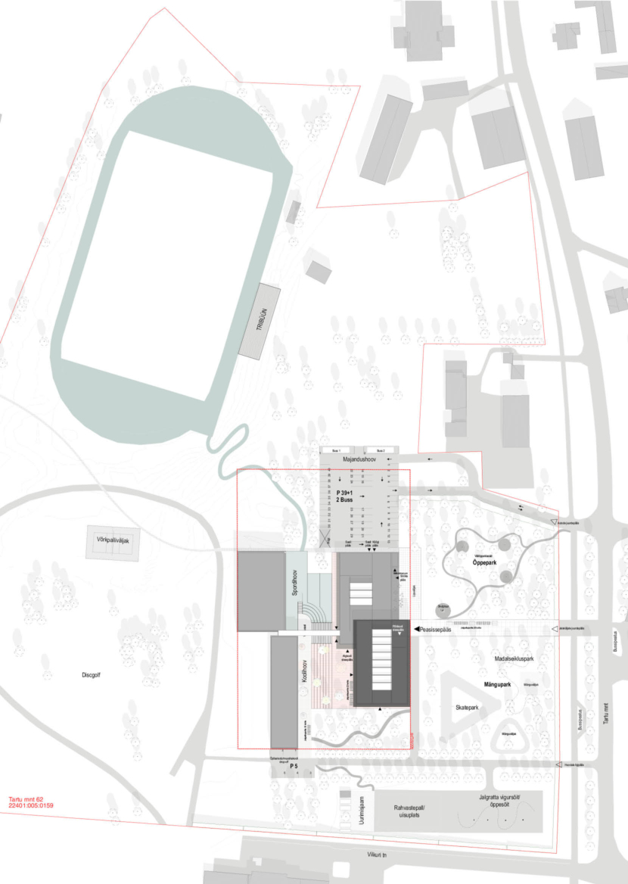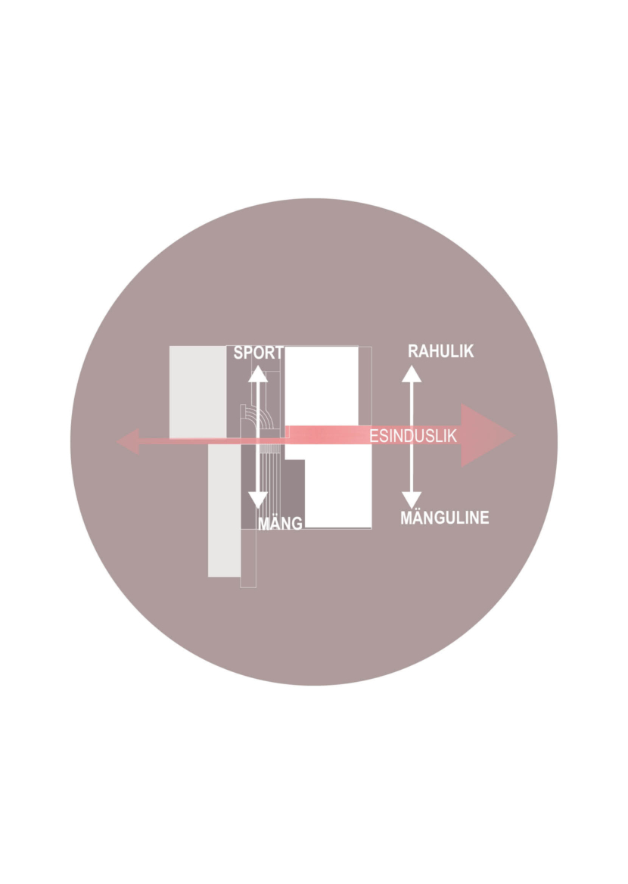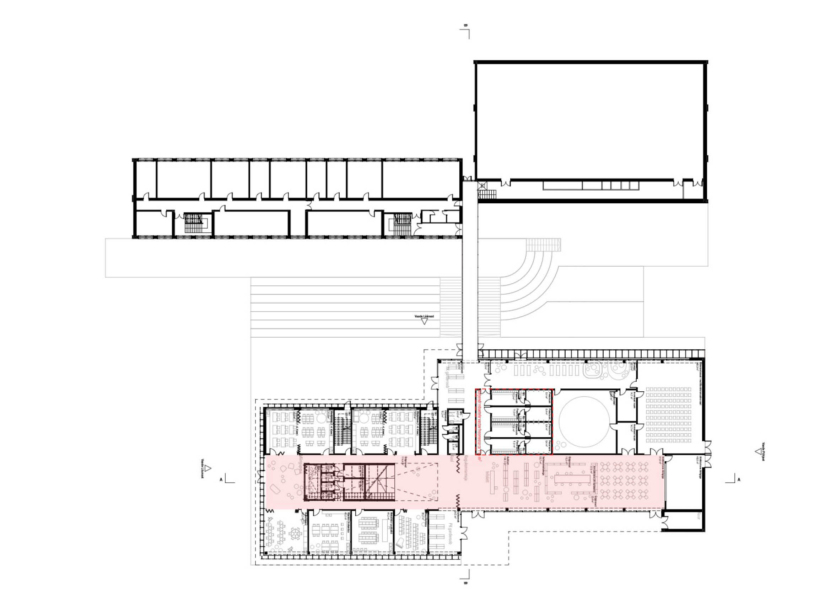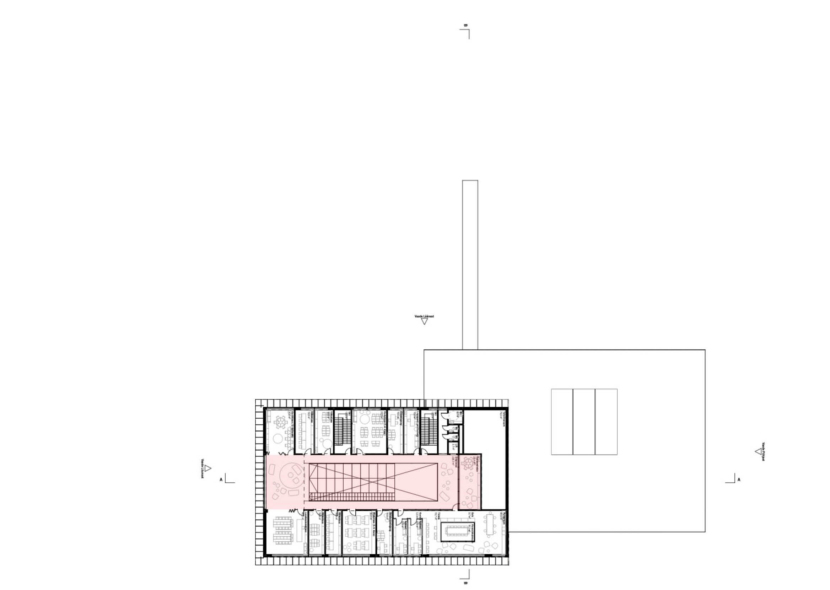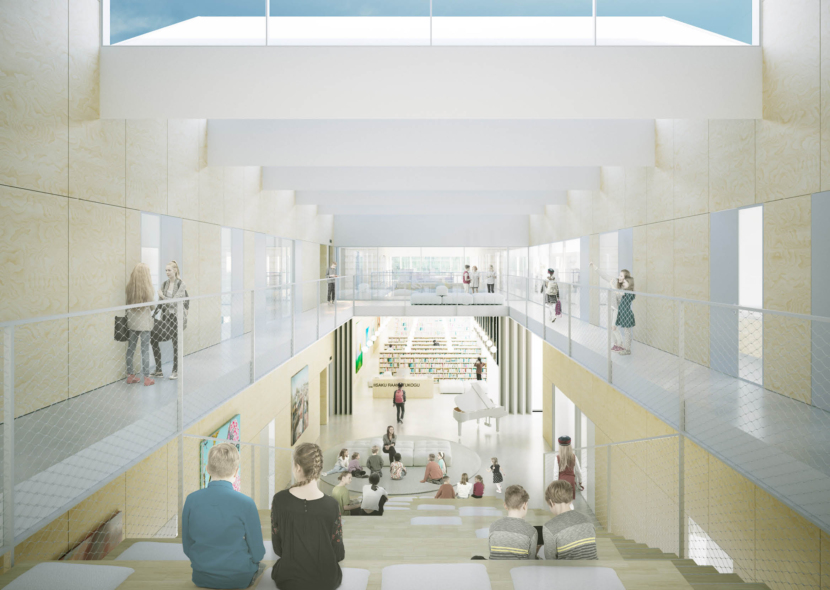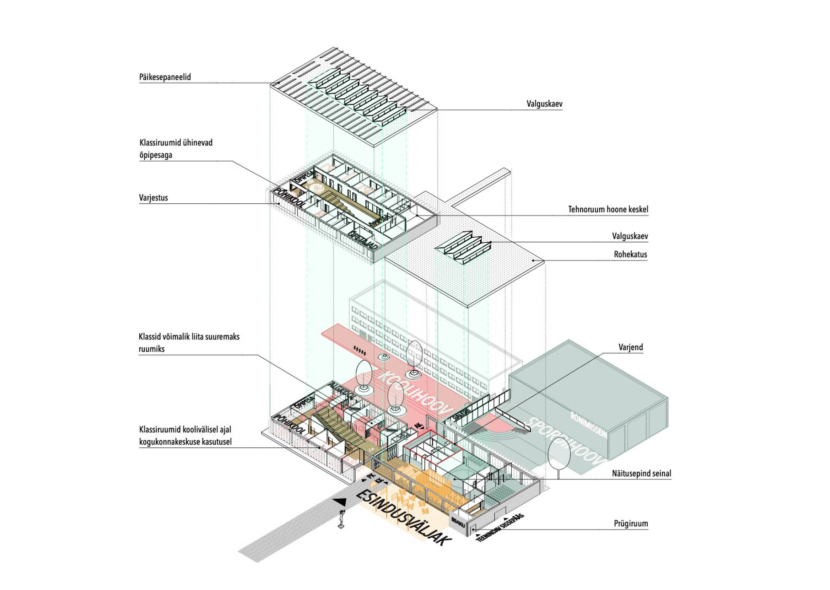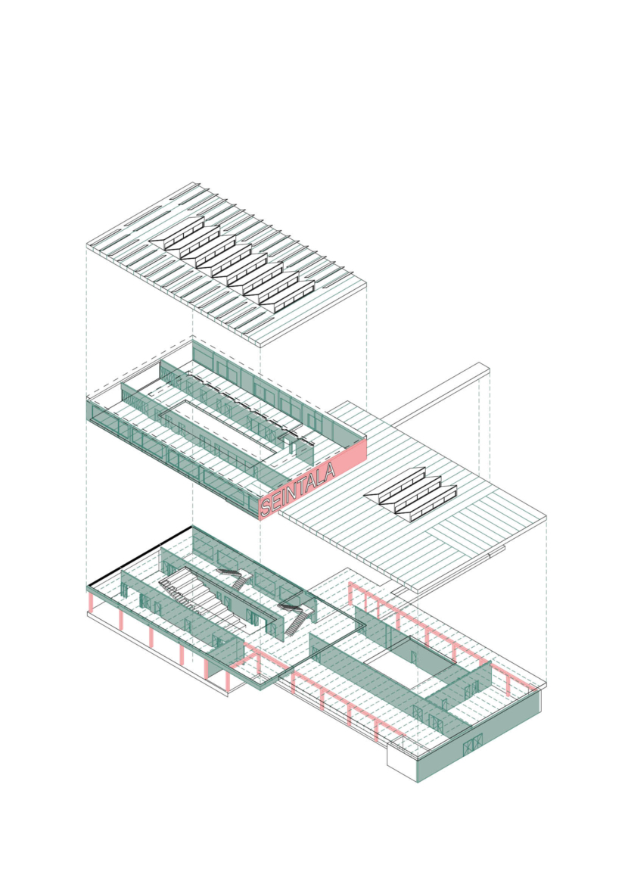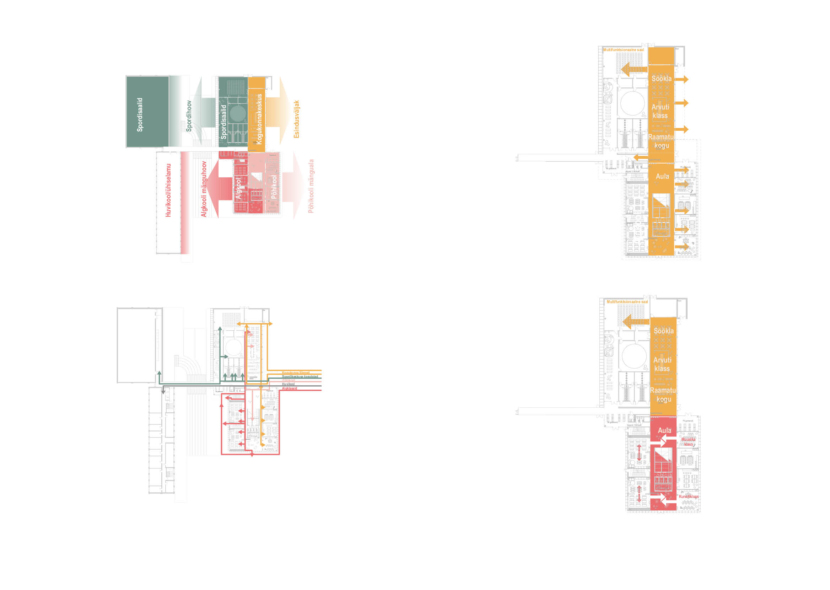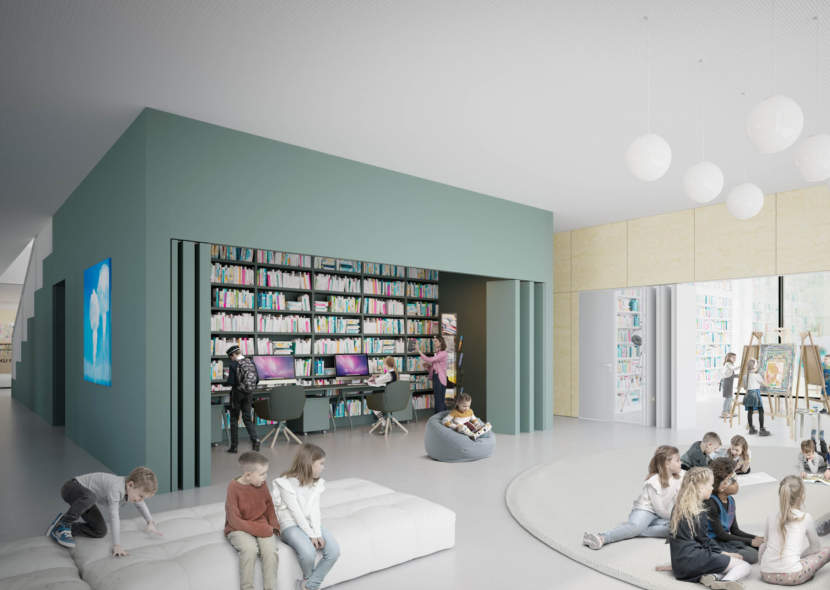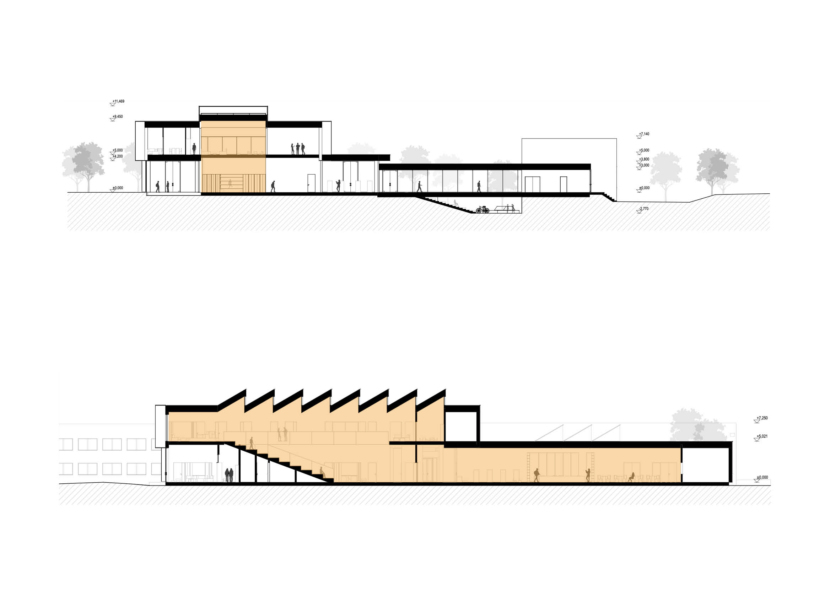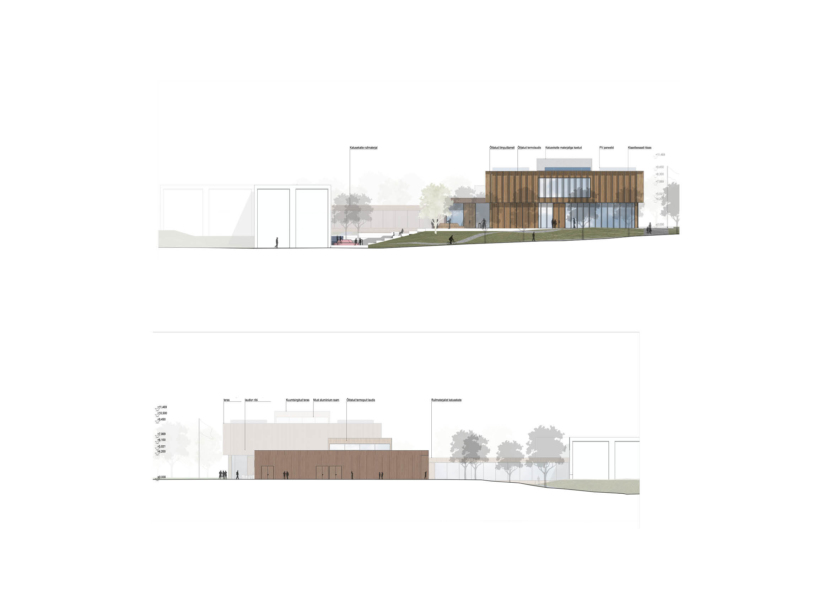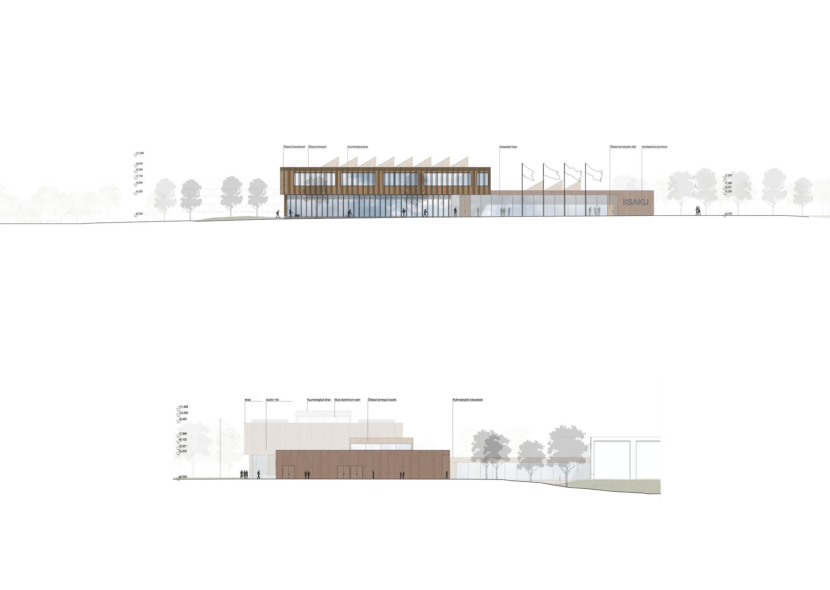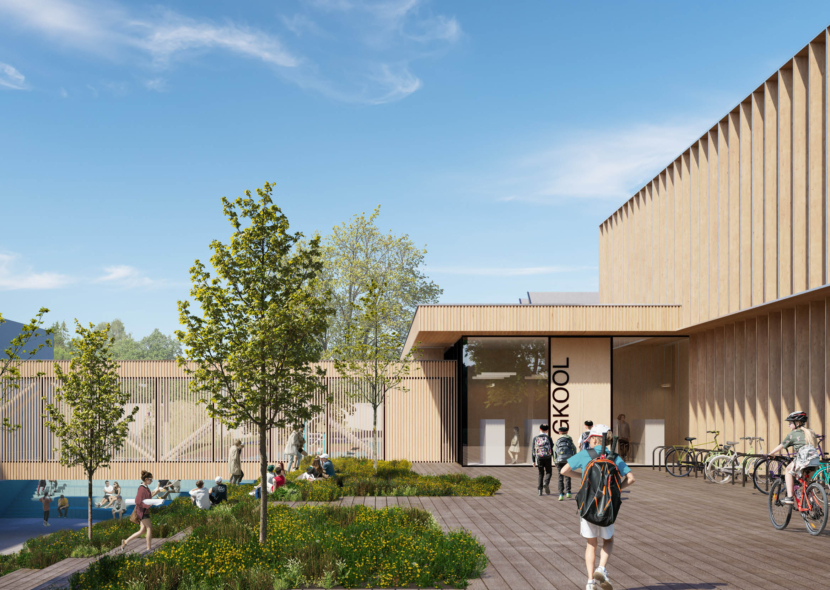Iisaku Primary School
2024 / Encouragement prize / 2570 m2
Authors: Lisette Eriste, Gert Guriev, Karin Harkmaa, Markus Kaasik, Sofya Smirnova
The Iisaku Community Center, Primary School, and Sports Complex are situated on the outskirts of the town, 800 meters from the historic center. Rationality and playfulness form the cornerstone of the entire project. Just as the building functions cohesively on its own, its contextual backdrop is equally significant. Located in a sparsely populated area, every decision in Iisaku, including the planning of public spaces, must be carefully considered. The school occupies an 8.5-hectare plot that already possesses many valuable features. In our proposal, we sought to identify the most important of these and enhance them with minimal intervention.
The Iisaku Primary School design competition entry is a play of two volumes. The lower volume is set back to create a formal forecourt in front of the main entrance, while the southern two-story primary school block is drawn inwards to allow sunlight to reach the schoolyard.
The building’s form language is simple. Through the interplay between the two volumes, a variety of spatial dynamics is achieved, integrating the building harmoniously with existing structures and the surrounding landscape. A central axis is planned in front of the Iisaku Primary School, clearly defining the entrance and lending a sense of grandeur to the building while creating an excellent public space.
The axis connecting the front and back of the building ties together key pathways and places the new primary school in front of existing, preserved structures. These are further integrated into a unified whole via a connecting gallery that runs through the new building. The axis divides the open spaces in front of the school into two areas: an active, playful park zone on the school side and a calmer public park area on the community center side. The latter also accommodates parking facilities.
