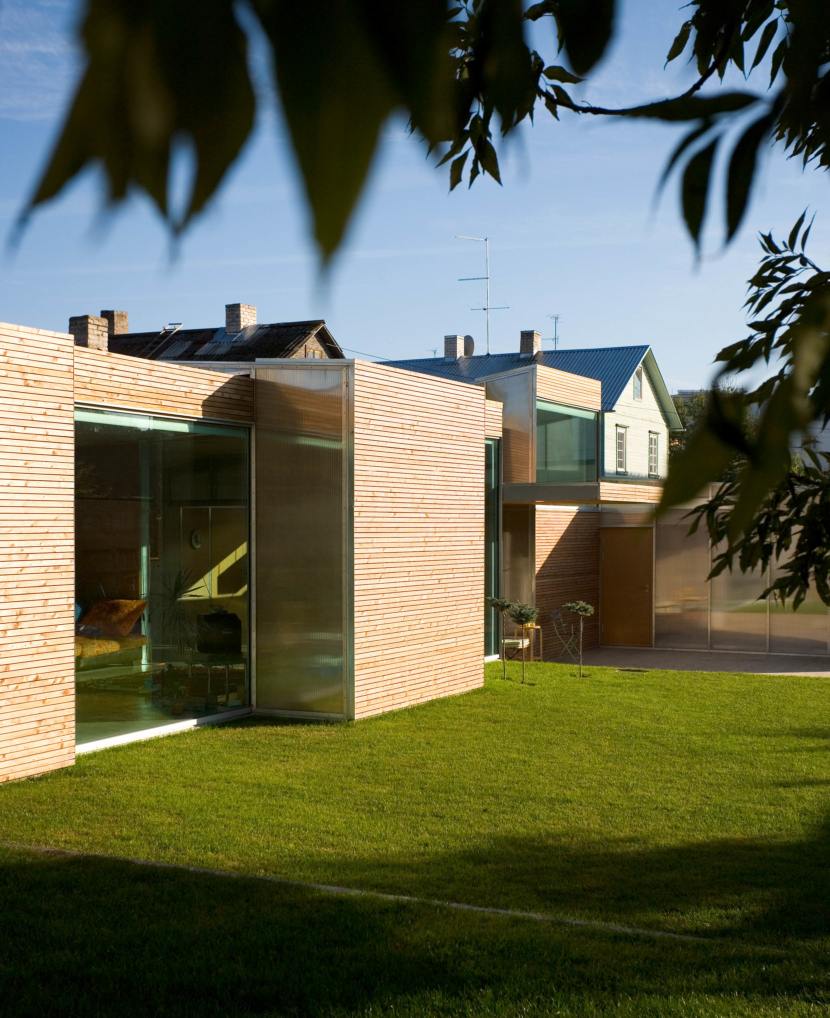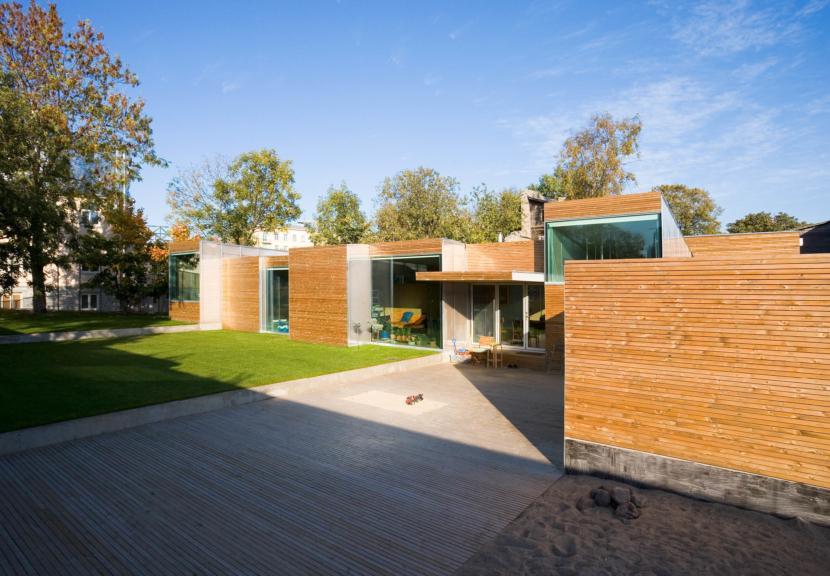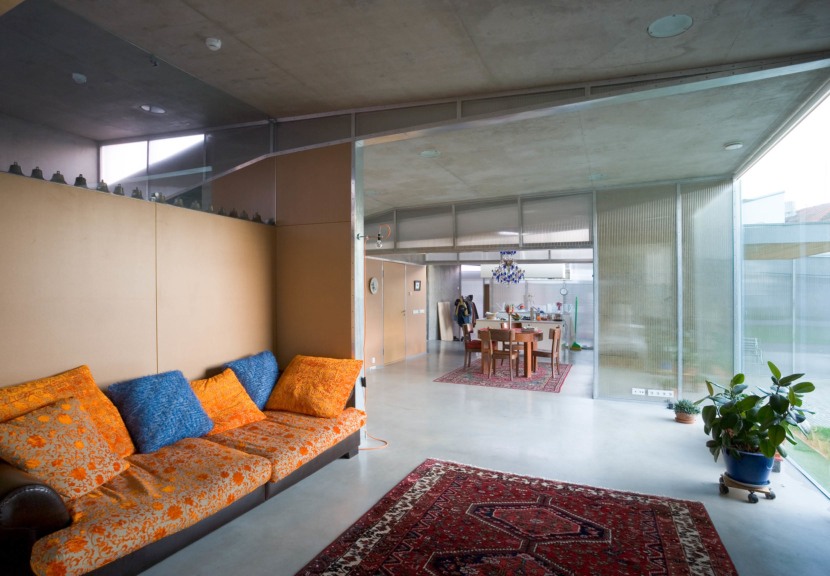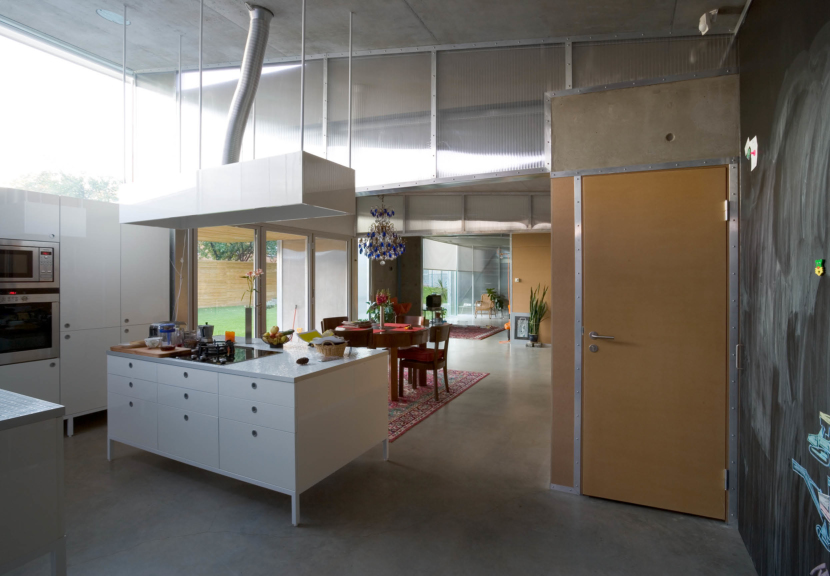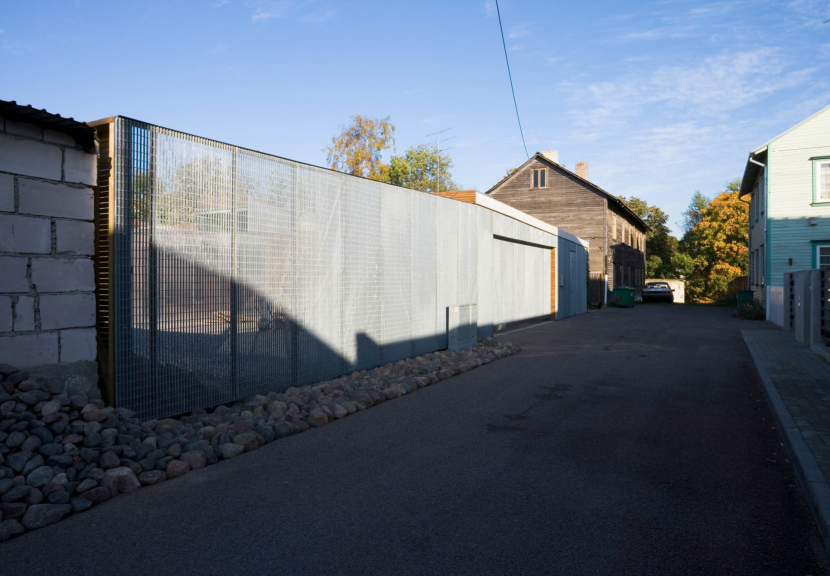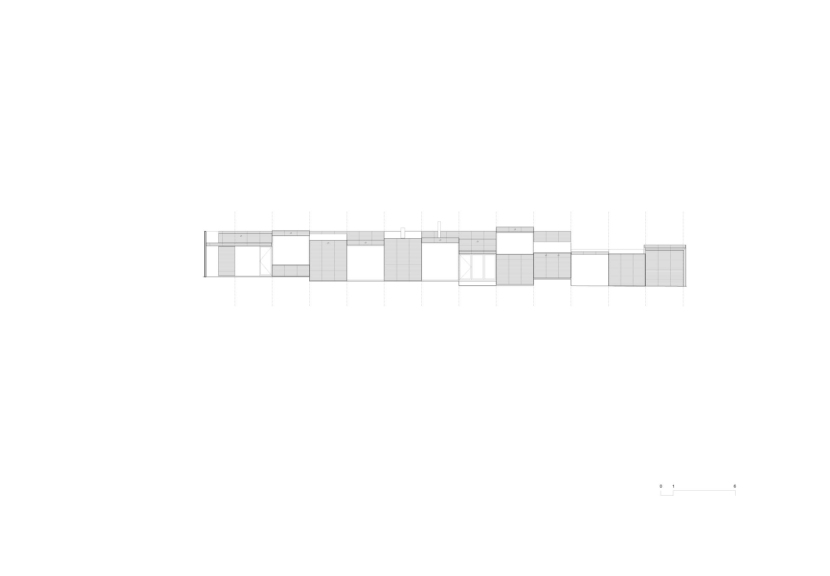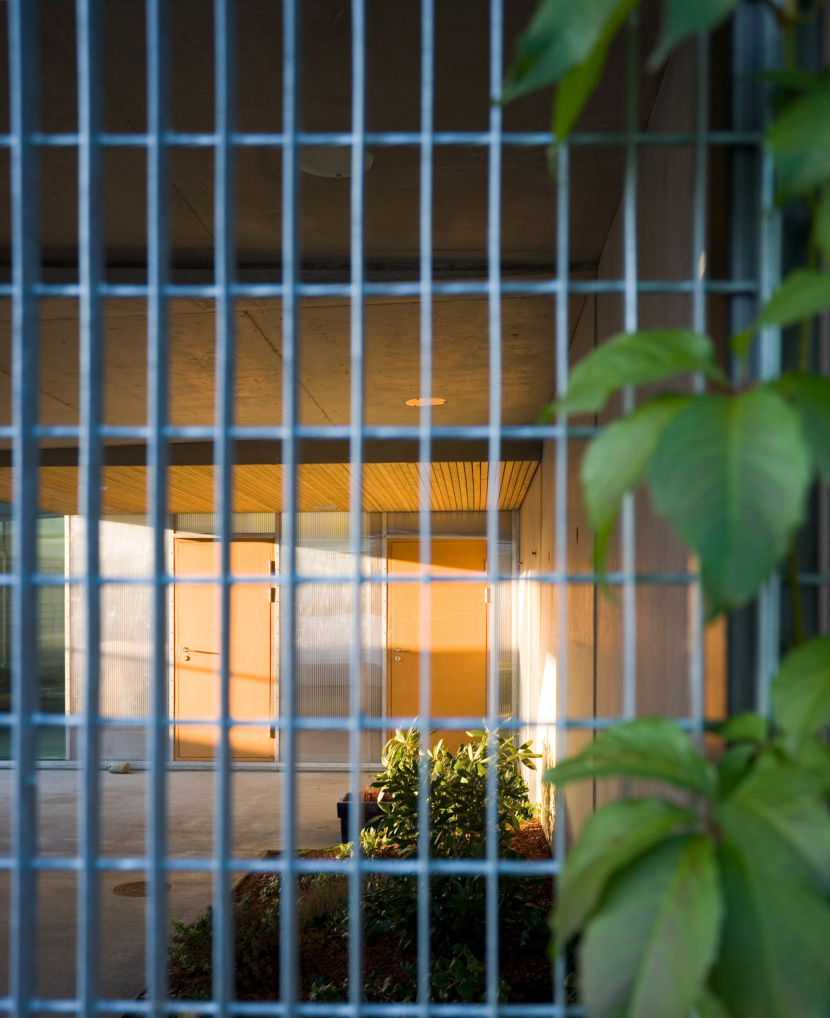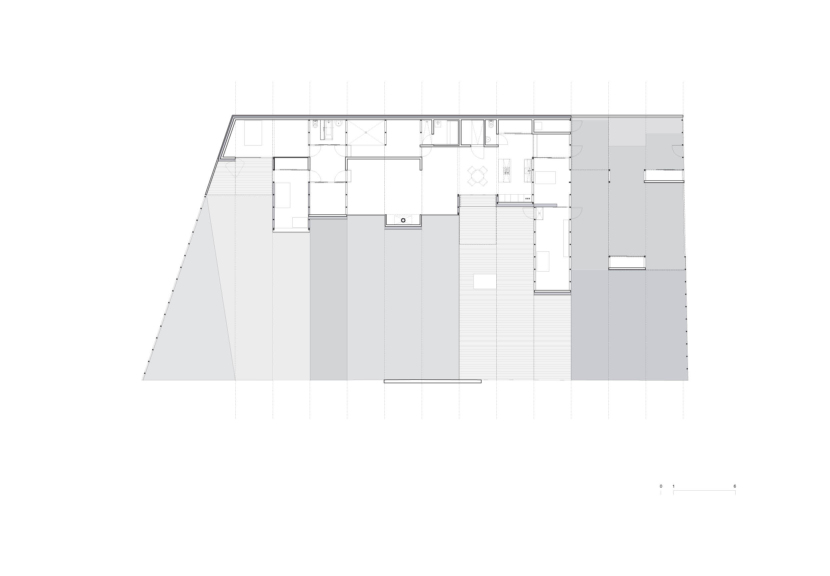InCity private house
2002/ Completed 2004/
Category: Private
Authors: Markus Kaasik, Andres Ojari, Ilmar Valdur, Merje Müürisepp, Kalle Komissarov
Photo: Kaido Haagen
The private house situates in the wooden suburb from the beginning of 20th century, which quite typically to Tallinn locates just in the city centre. The unique environment gives possibility to live in the heart of the city and still have your own house with private garden.
The house is in place of old cotes, which situated along the border of the plot. It extends to the street and it has a high fence as the neighbouring suburban houses have.
The house and the garden create an integral whole, both have three different levels. The house is divided into 3-metre modules creating the diagram of 3+3+3+3+1. Each module is unique, having their own function and shape. The plan of the house is following linear, process-like system – the entrance hall and hobby room is followed by living and dining area, creating public part of the house, then followed by private zone. The border condition between modules is defined by the segment’s character – transparent, semi-transparent, dark, open, separated, etc.
The border between interior and garden is slightly shifting by means of the different length and material of the modules.
