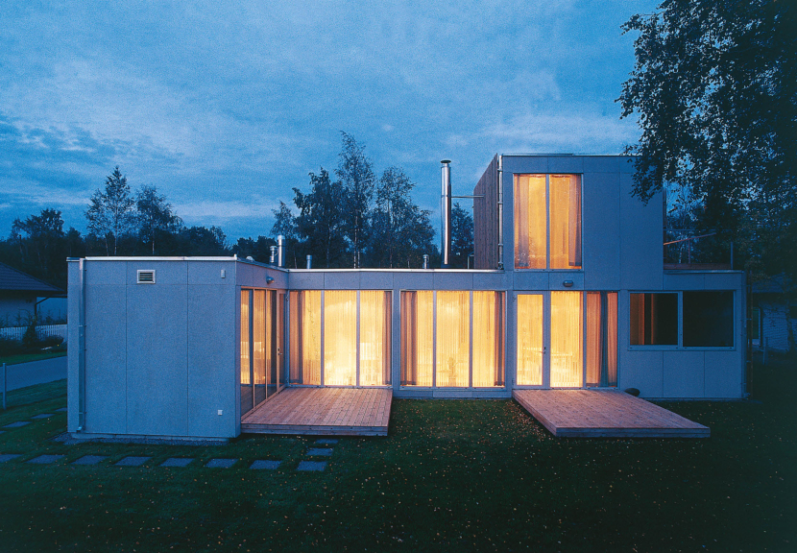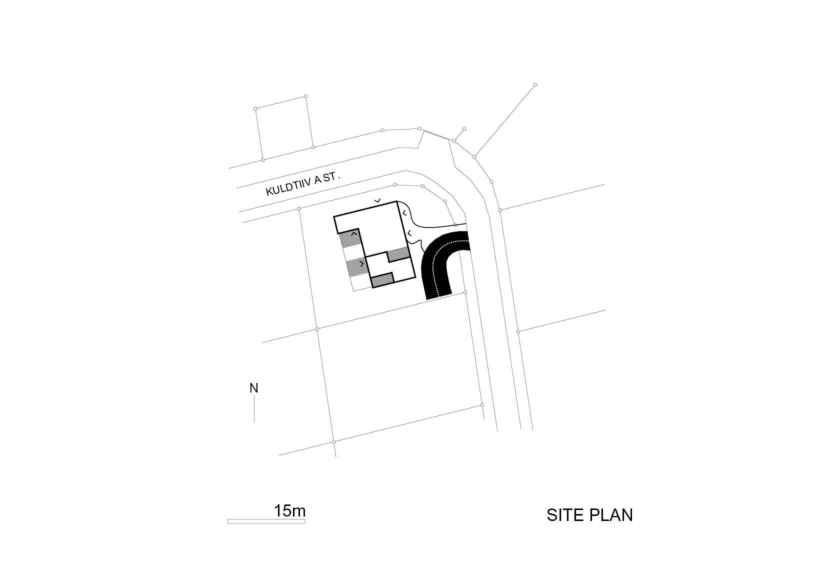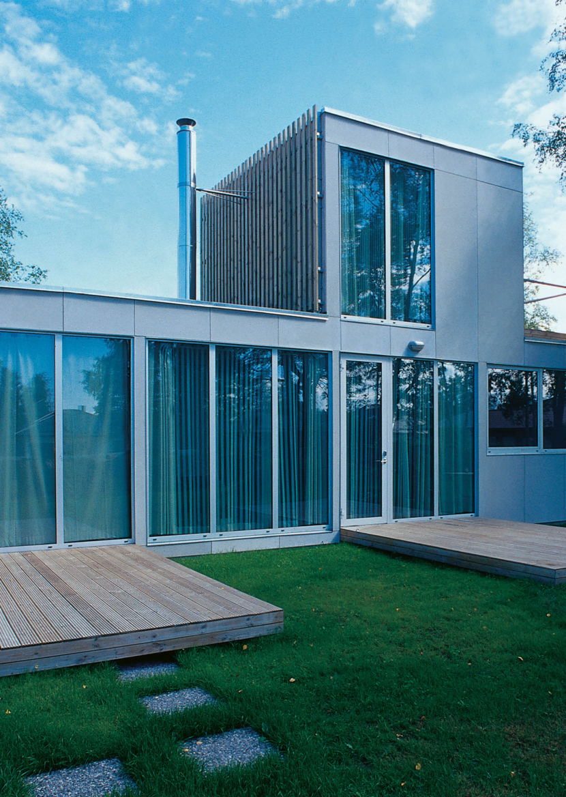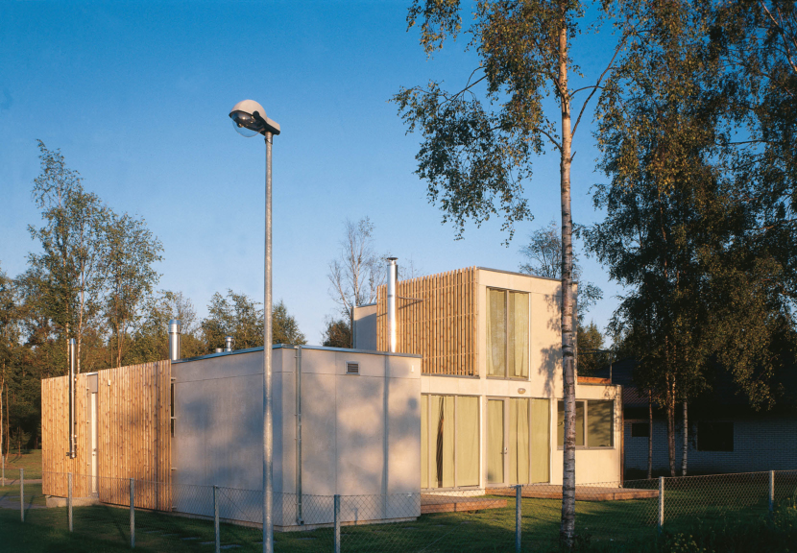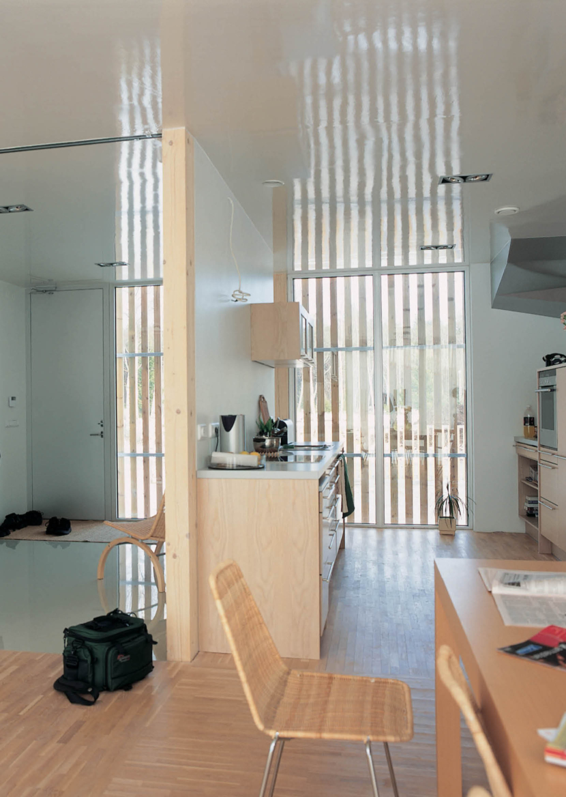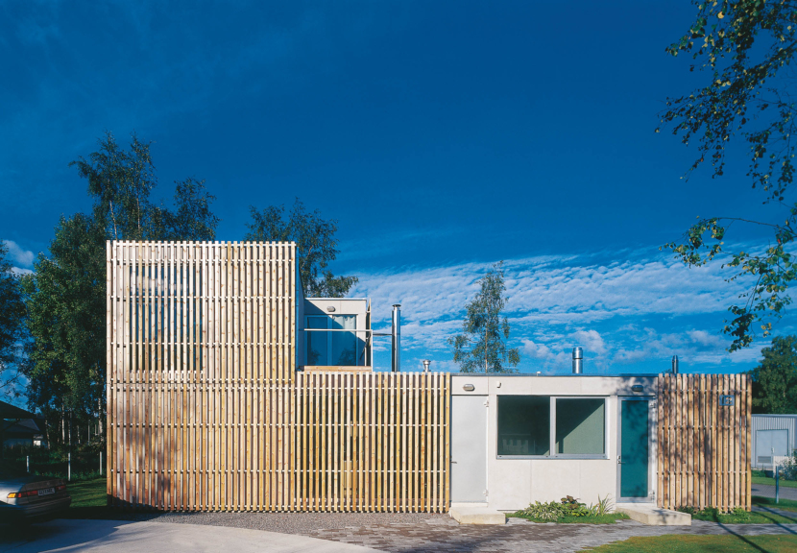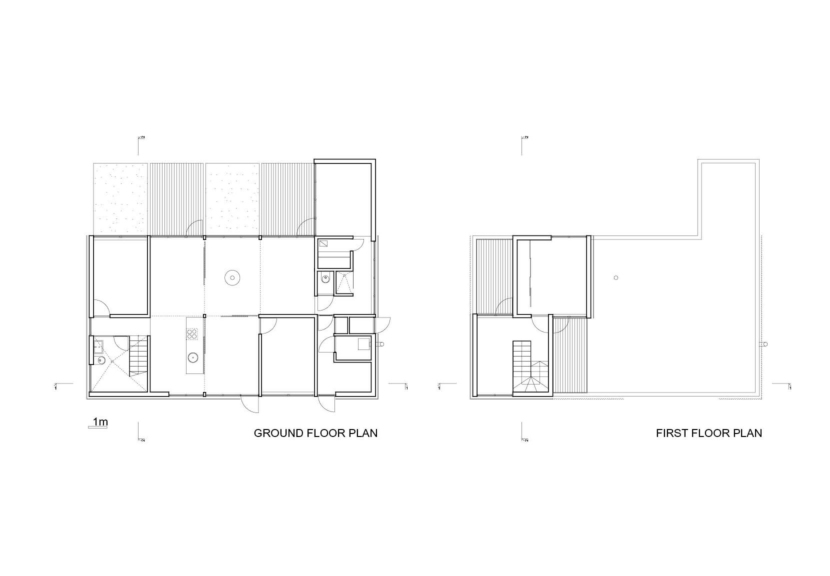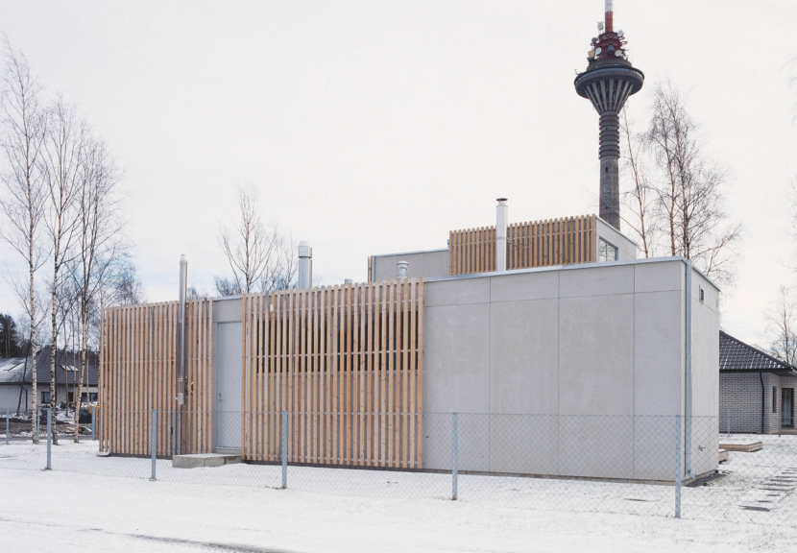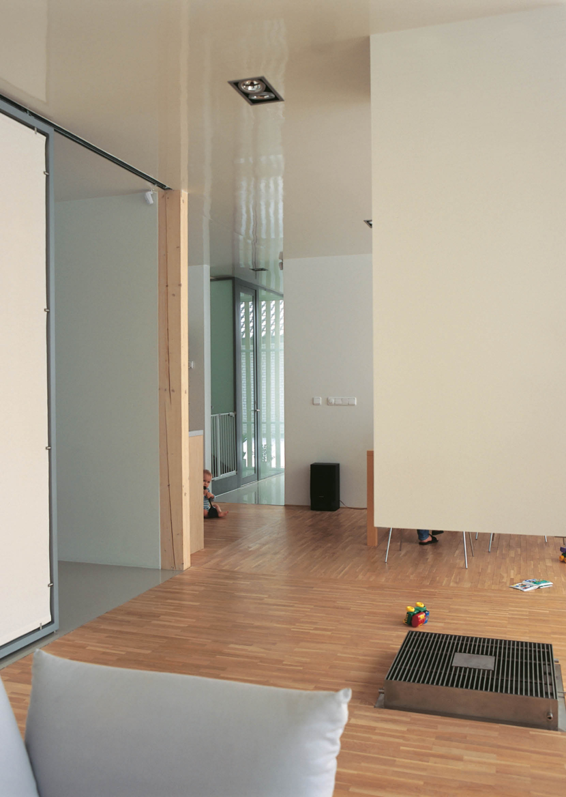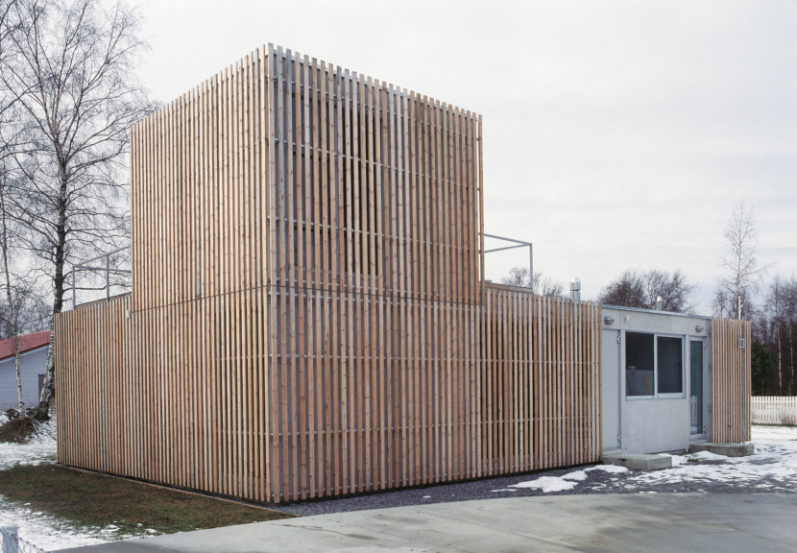InSuburb private house
2000/ Completed 2001
Category: Private
Authors:Markus Kaasik, Kalle Komissarov, Merje Müürisepp, Andres Ojari, Ilmar Valdur, Indrek Tiigi
Photo: Arne Maasik, Kaido Haagen
Since the house is located in a dense residential area it has a quite self-centred and closed spatial concept. Like
a “displaced” apartment, removed to the public space. The inner views and spatial relations are of upmost importance. Spatial structure based on the Japanese Tatami room’s pattern divides into clearly-defined particles, functional units – bedrooms, kitchen, living-room and bathroom-sauna.
Concurrently the system of sliding doors enables to erase the differences and to create a flexible diffuse space.
