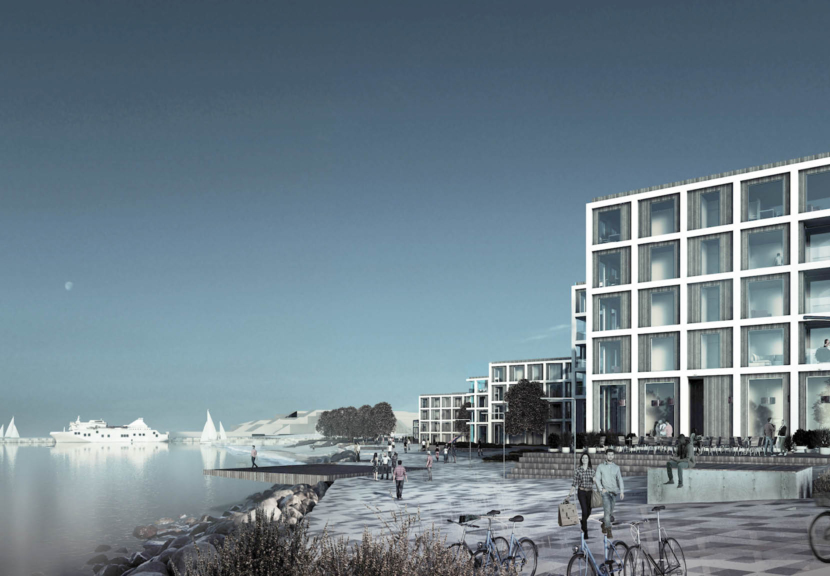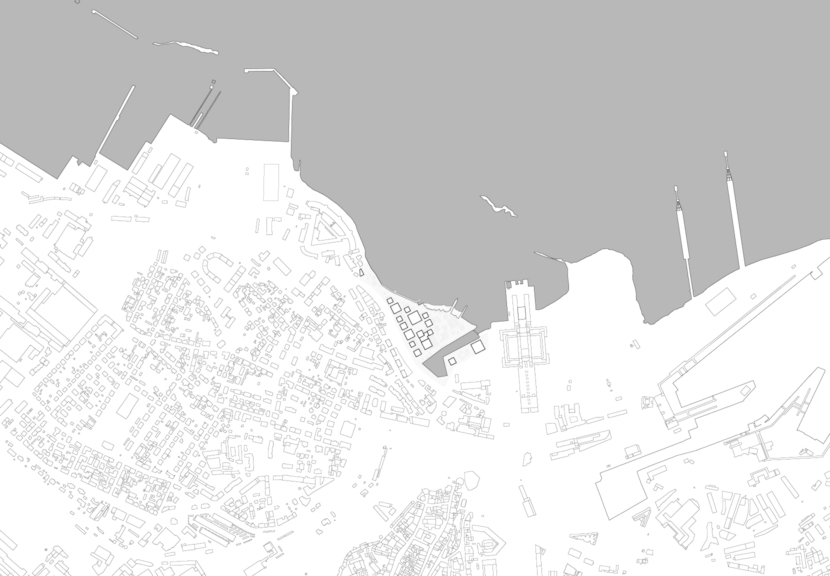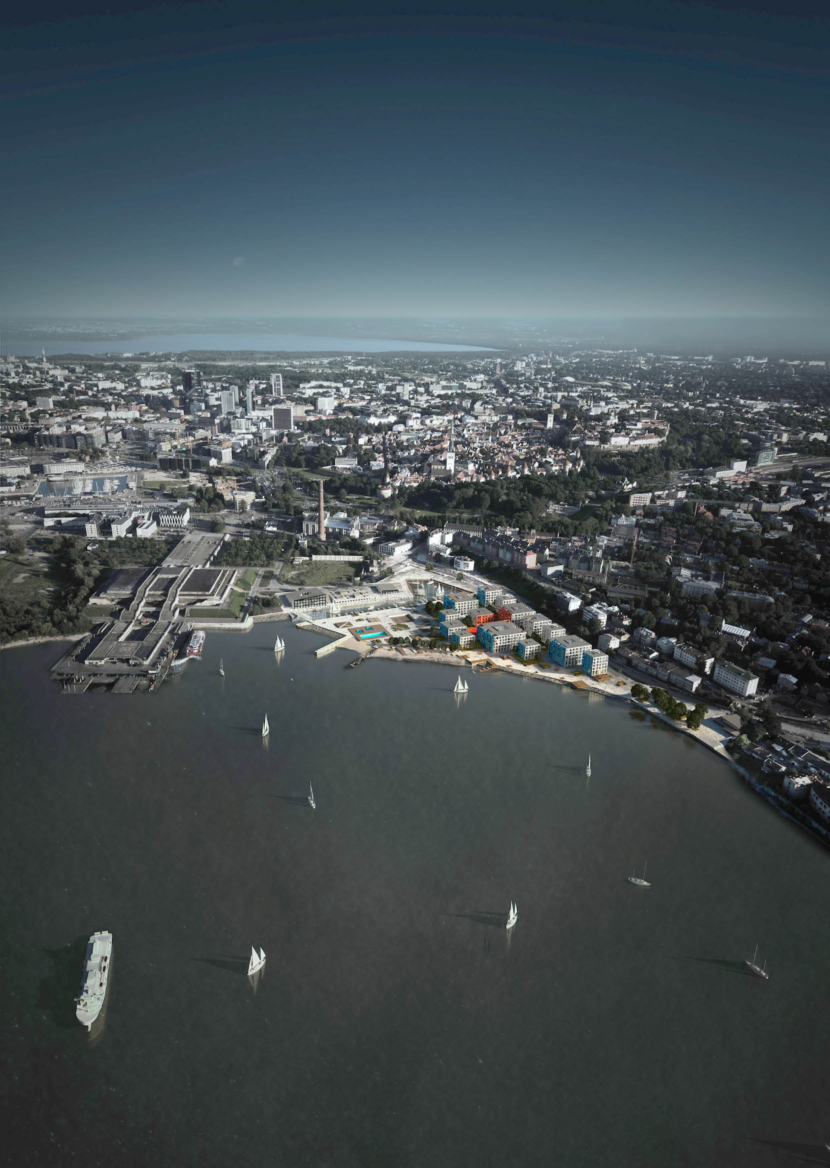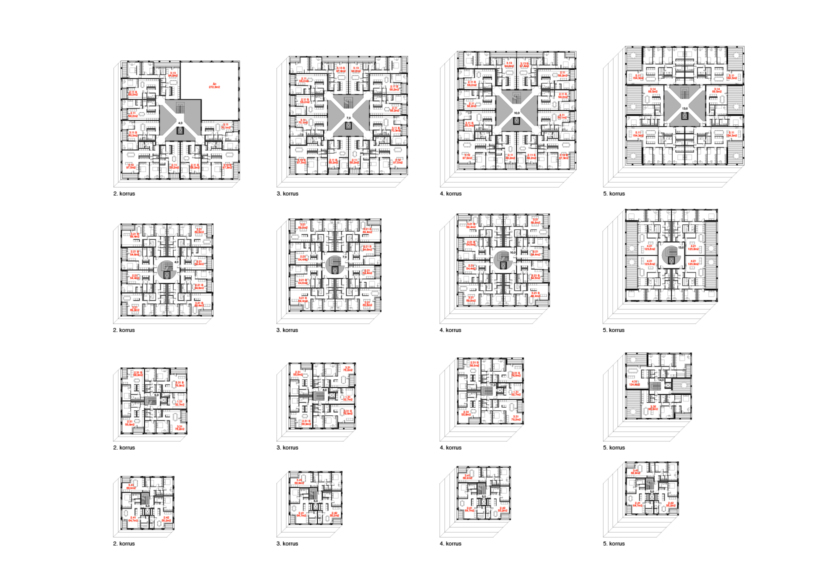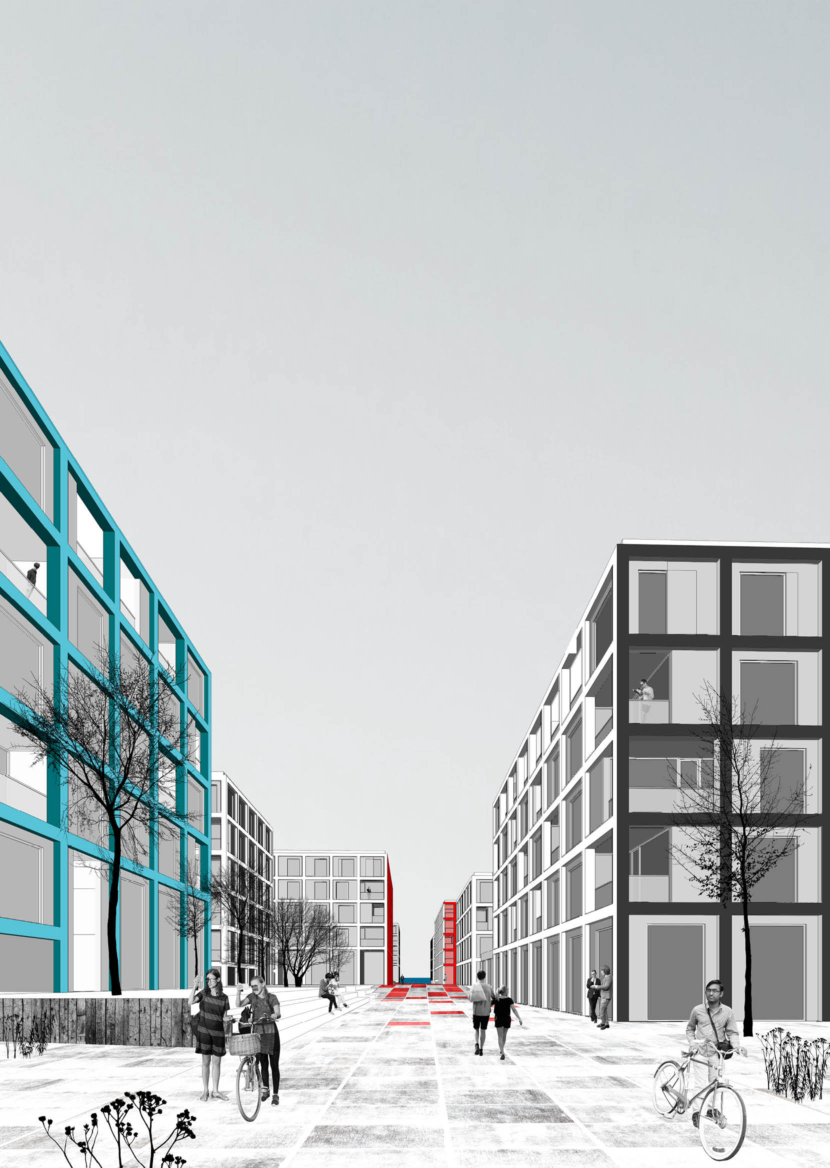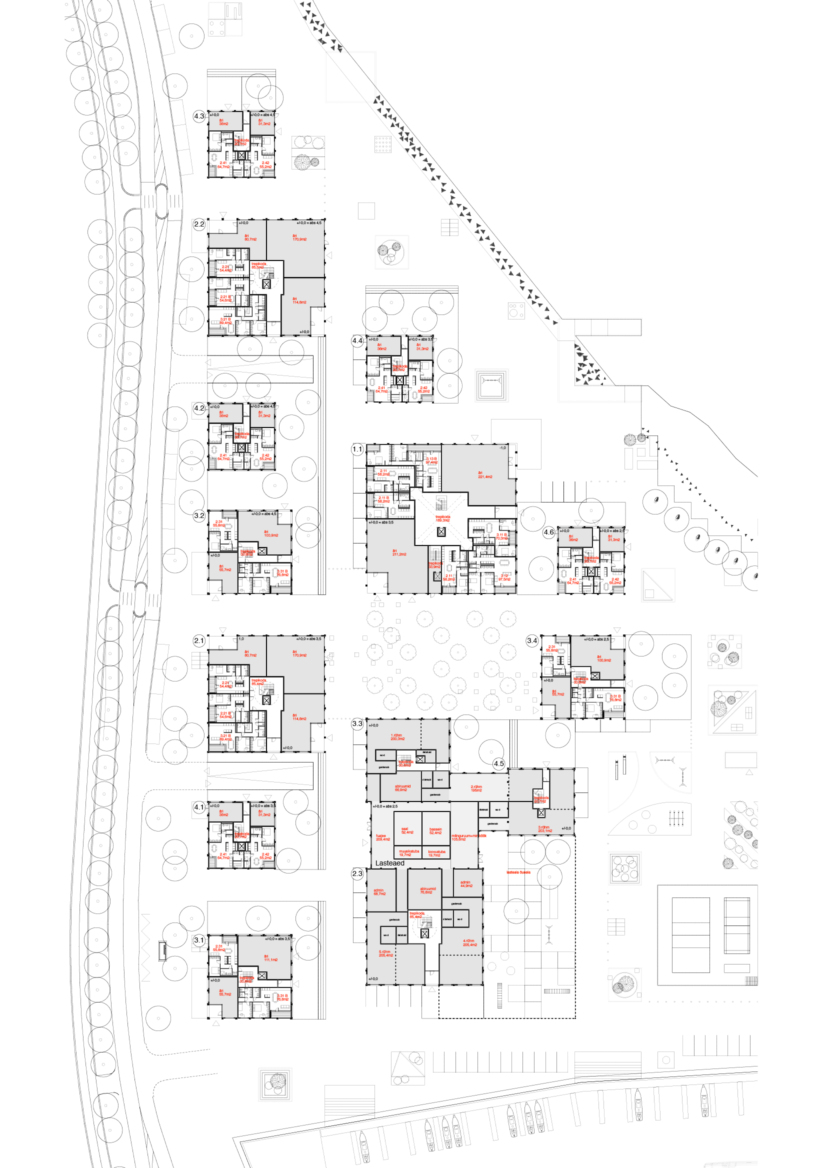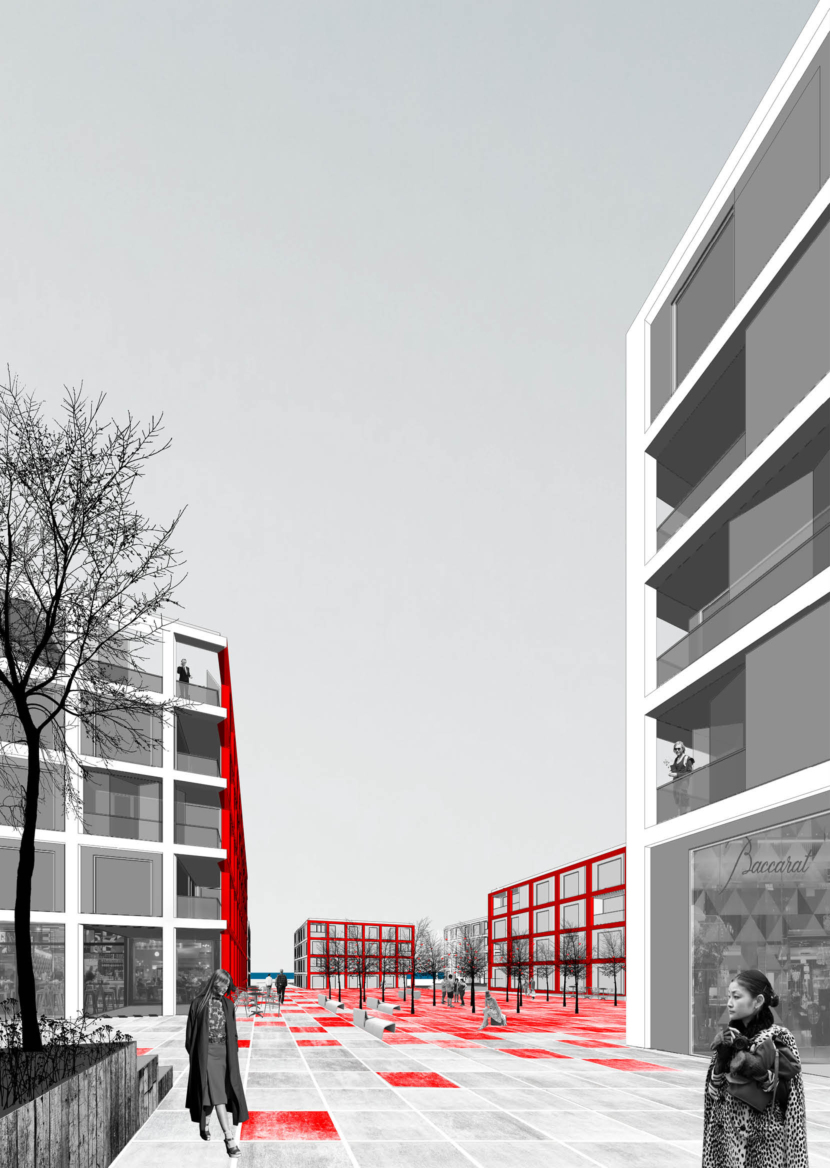Kalaranna quarter
2017 / II-III prize / 51 000 m2
Category: Planning, Residential
Authors: Gert Guriev, Kerstin Kivila, Markus Kaasik, Mihkel Meriste, Andres Ojari, Siim Tiisvelt, Ilmar Valdur
The building complex near Kalaranna consists of fourteen buildings forming a coherent urban quarter. The compact form and reciprocal position of the buildings generate a physically passable and visually transparent urban environment including also the necessary private spaces for the residents.
The buildings form a unified and comprehensive environment with its various sides marked by distinctive facets. The buildings and internal streets create a dense urban environment as part of the seaside promenade and public space in Tallinn.
All apartment buildings have a square ground plan with their optimally economical and compact form ensuring energy efficiency and cost-effective use of construction materials. The square layout also allows for numerous corner apartments with lavish views. The buildings come in four different sizes, all of them featuring an atrium with natural top lighting together with a lift and stairs. The character and spaciousness of atrium staircases vary according to the size of the house.
