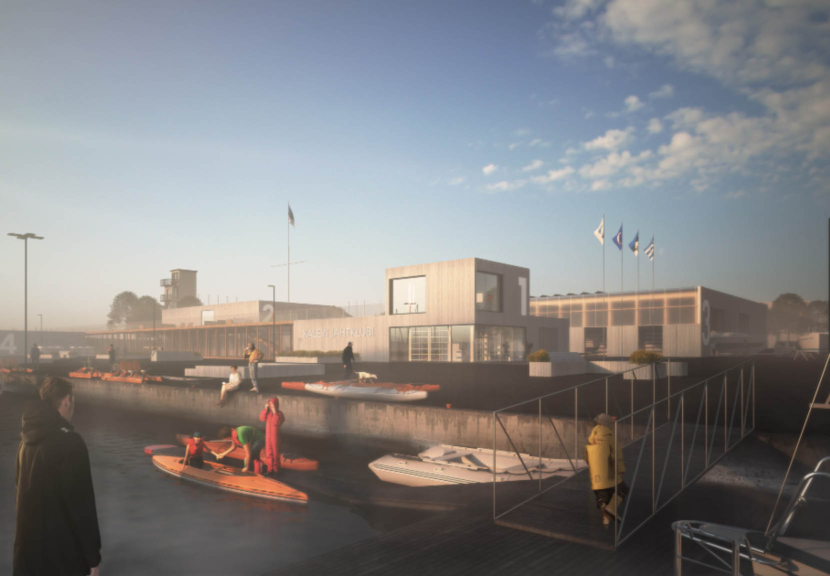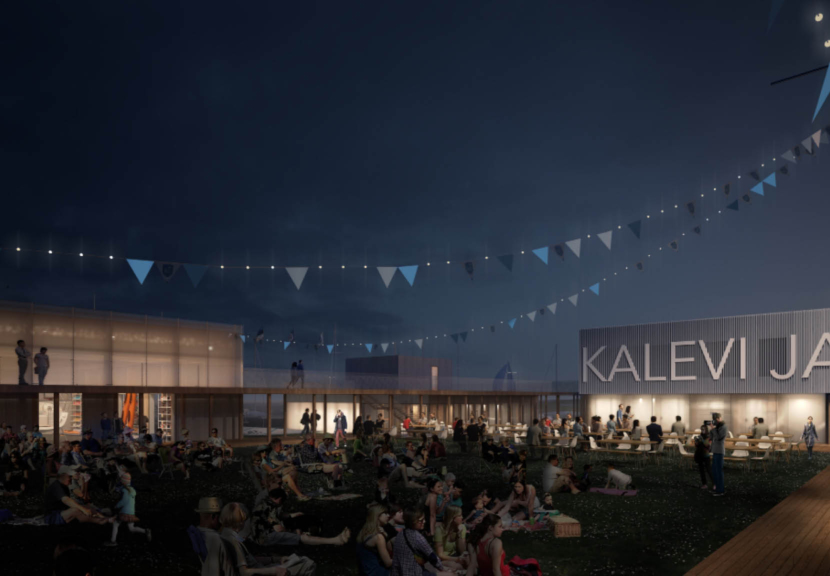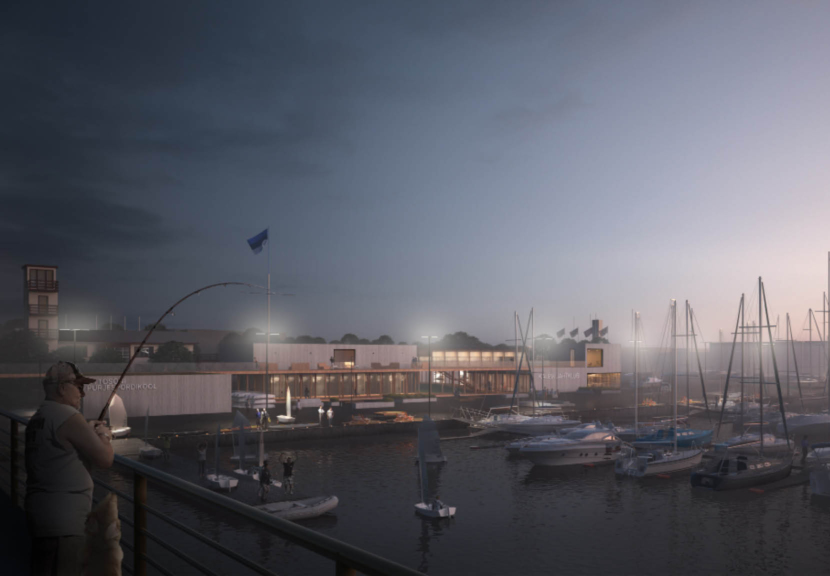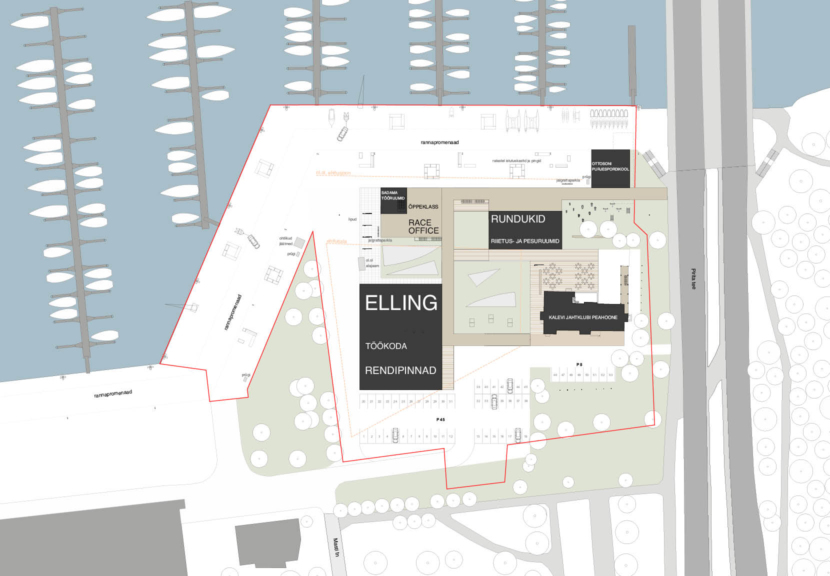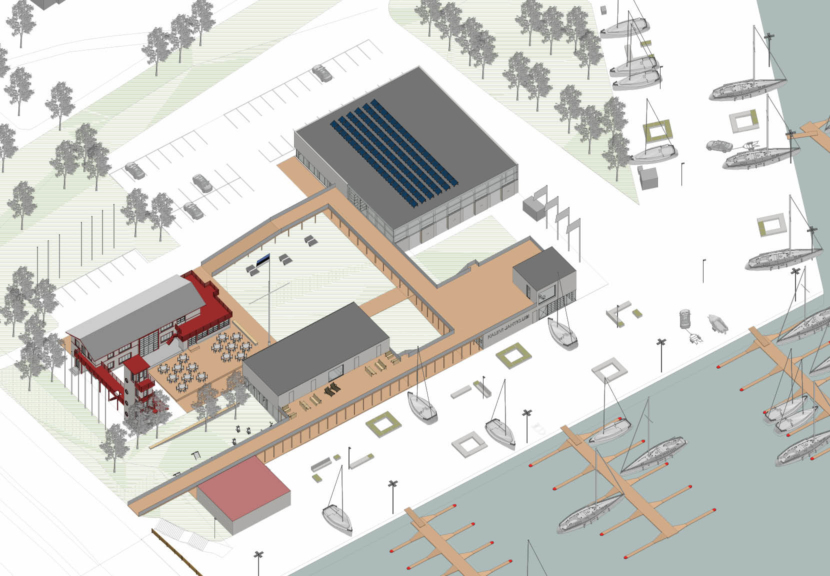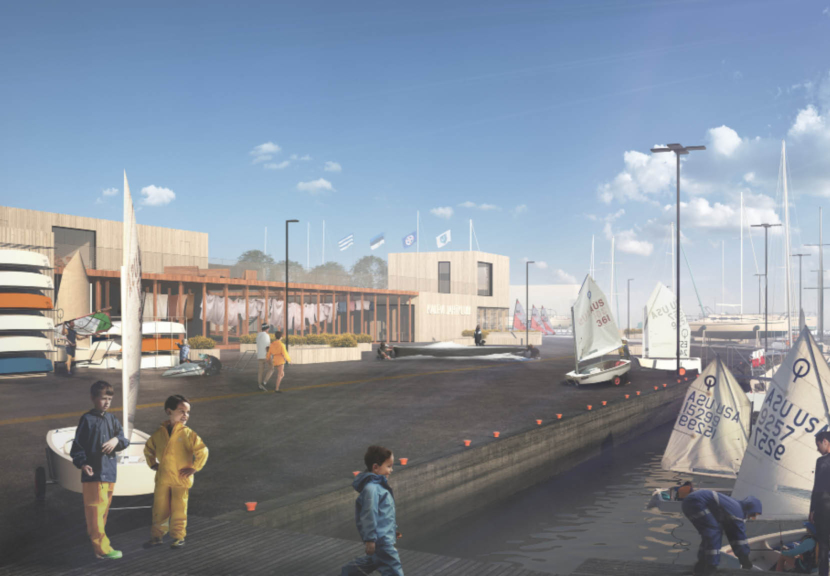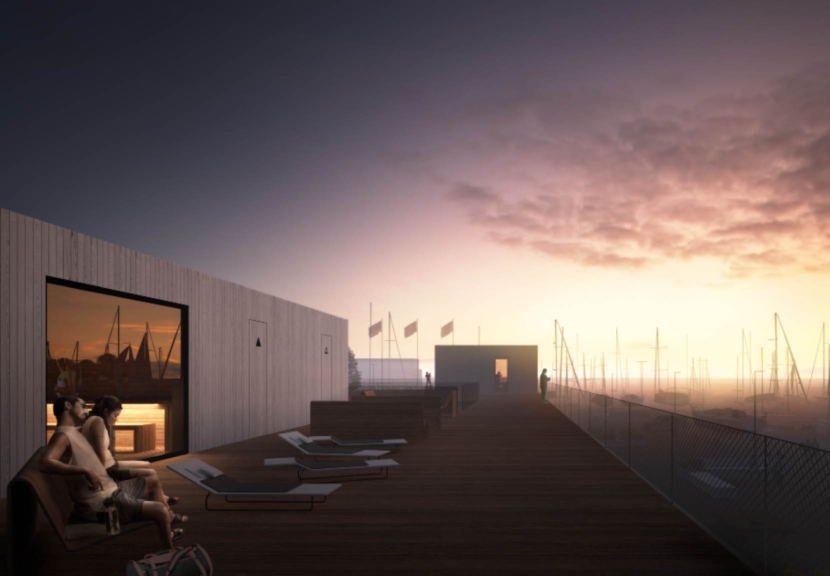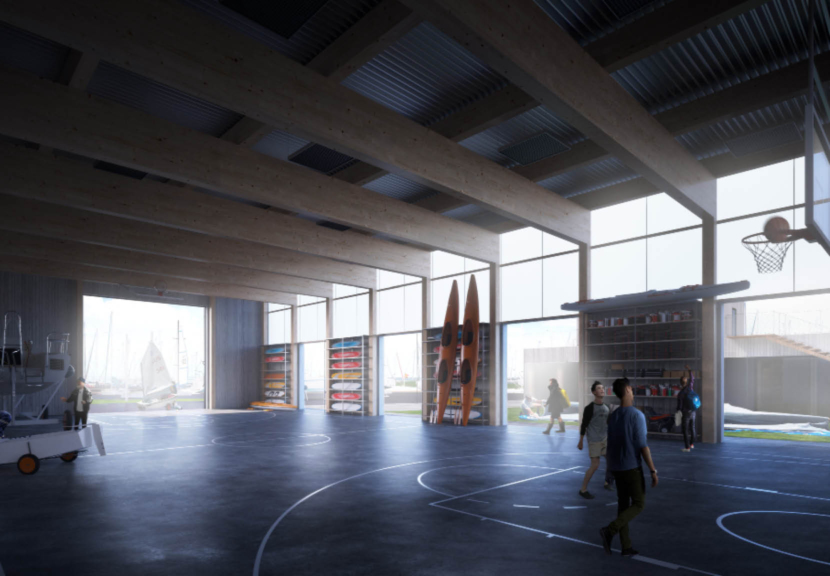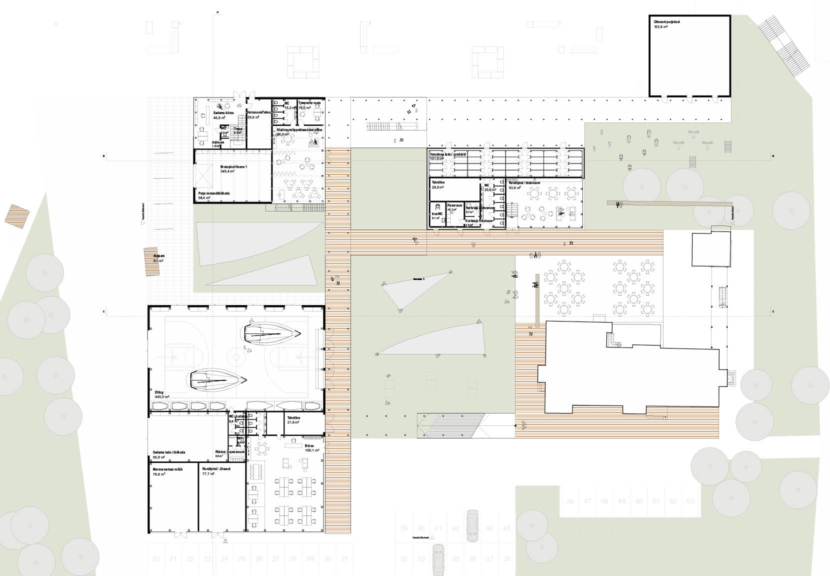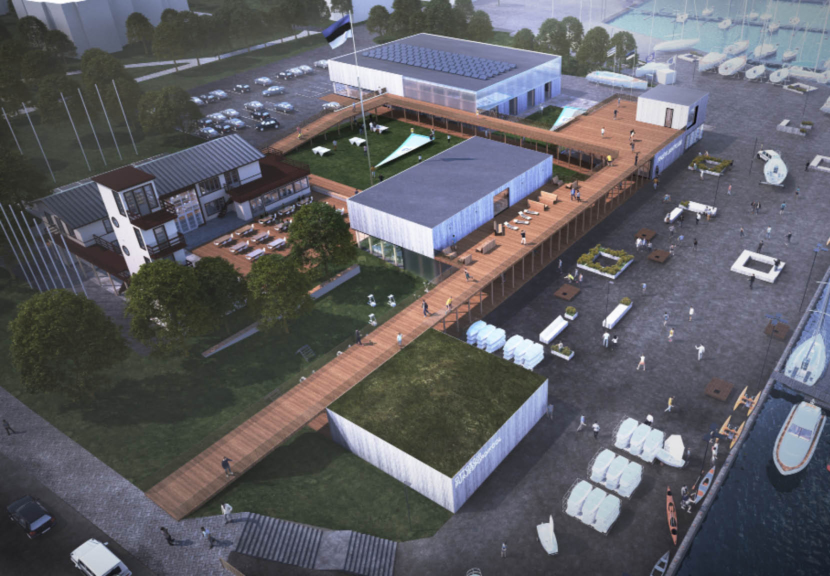Kalev Yachtclub in Pirita
2020 / Competition entry / 2360 m2
Category: Public
Authors: Markus Kaasik, Kerstin Kivila, Hanna-Liisa Mõtus, Gert Guriev
The Kalev Yacht Club is opened up to casual visitors and sailing enthusiasts. The yacht club is situated between two popular walking paths at different elevations. The Pirita River promenade is connected to the seaside pedestrian and cycling path. The yacht club pier functions as part of the public promenade, which during the summer months is animated with movable benches and planter boxes on wheels. The promenade along the river is highlighted with outdoor lighting, which could follow a unified concept along the entire riverbank.
Visitors crossing the bridge can take a circular walk on the viewing terrace running between the yacht club buildings, offering panoramic views of the river, sea, club courtyard, and marina activity.
The Kalev Yacht Club functions as a compact sports complex, seamlessly integrated with forest trails, skiing and running tracks, as well as coastal cycling and roller-skating routes. In addition to sailing facilities, the club features a gym, a basketball court inside the boathouse, an outdoor gym, and a courtyard for table tennis and ball games.
The new Kalev Yacht Club is structured as a cluster of buildings that, together with courtyards, terraces, and the historic main building, form a cohesive complex. The smaller, dispersed building volumes are more appropriate for the location and maintain sensitivity to the old main building. Open spaces between the buildings provide framed views of the river and sea, while also creating sheltered corners for relaxation, protected from the wind.
The buildings can be constructed in phases, depending on feasibility and demand, making future expansions and additions more manageable.
Some of the new yacht club buildings extend slightly beyond the designated building area toward the river, but they remain further back than the existing structure, allowing for an expansion of the boat storage area. The winter storage area width is planned to accommodate two rows of yachts on the pier, while still leaving space for the public promenade and maneuvering area.
The new structures do not obstruct views of the old main building or compete with it visually; instead, they frame the area as a cohesive whole. The buildings are positioned so that the main building remains visible from Masti Street and Pirita Road, preserving its prominence in the landscape.
