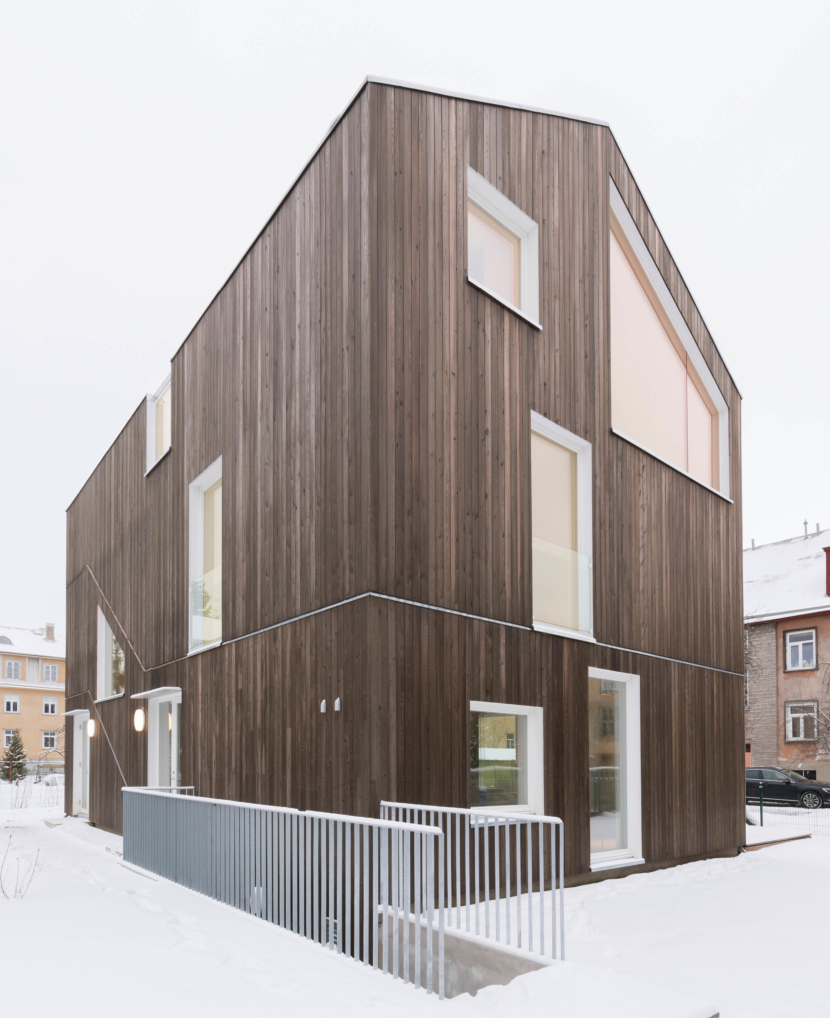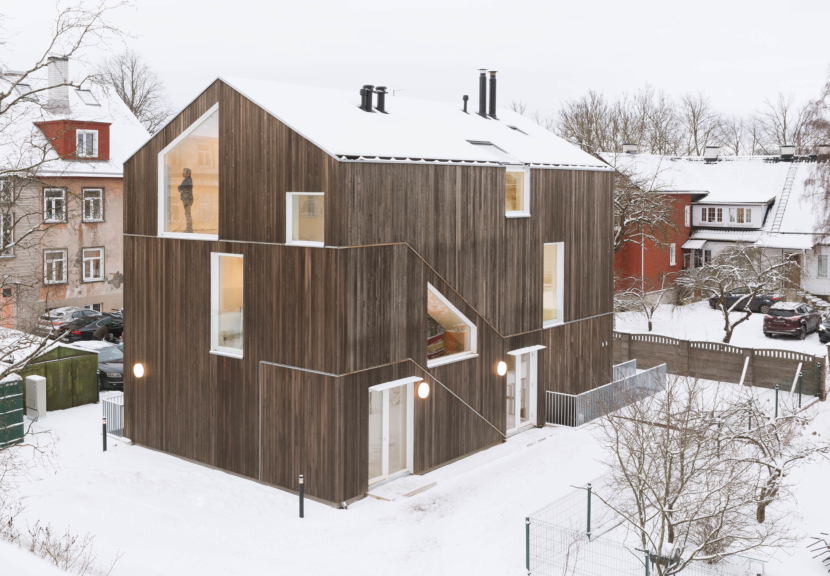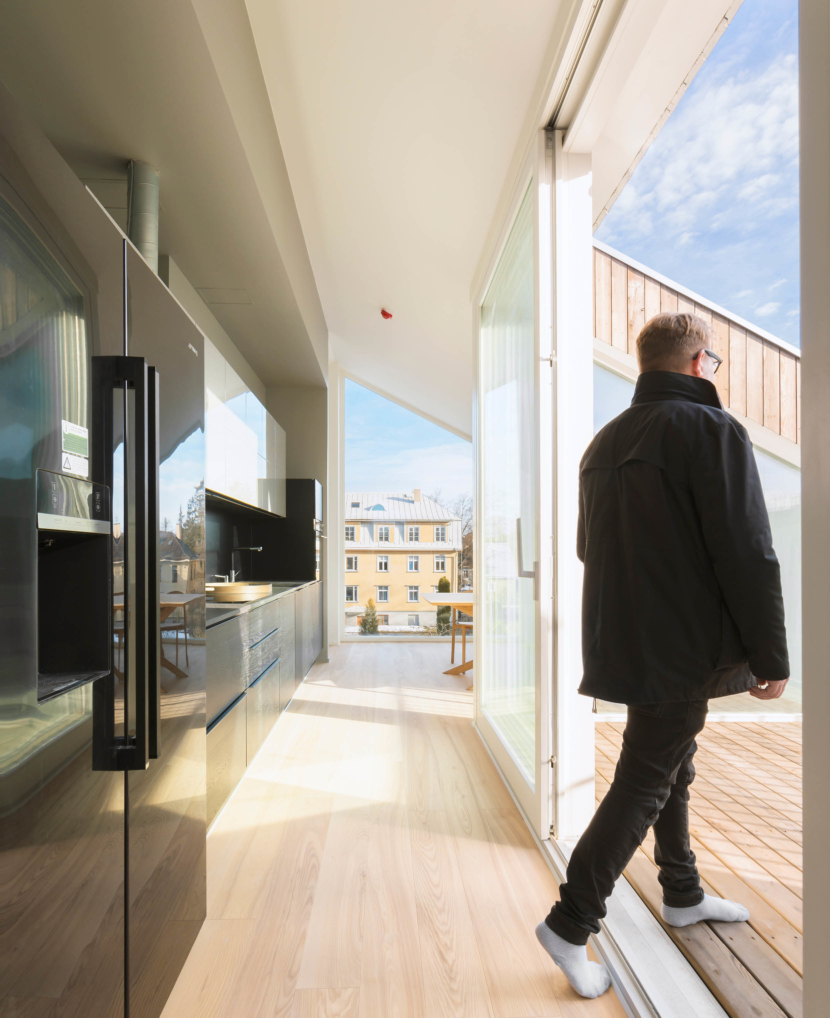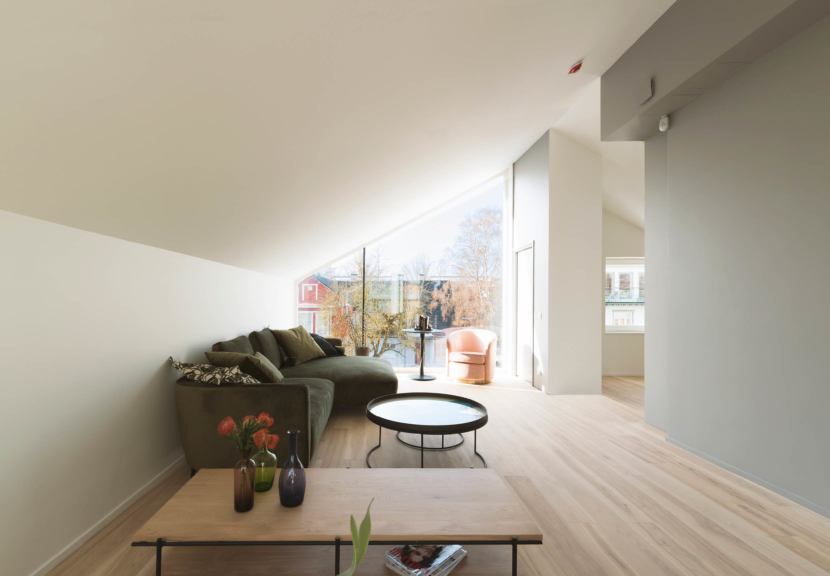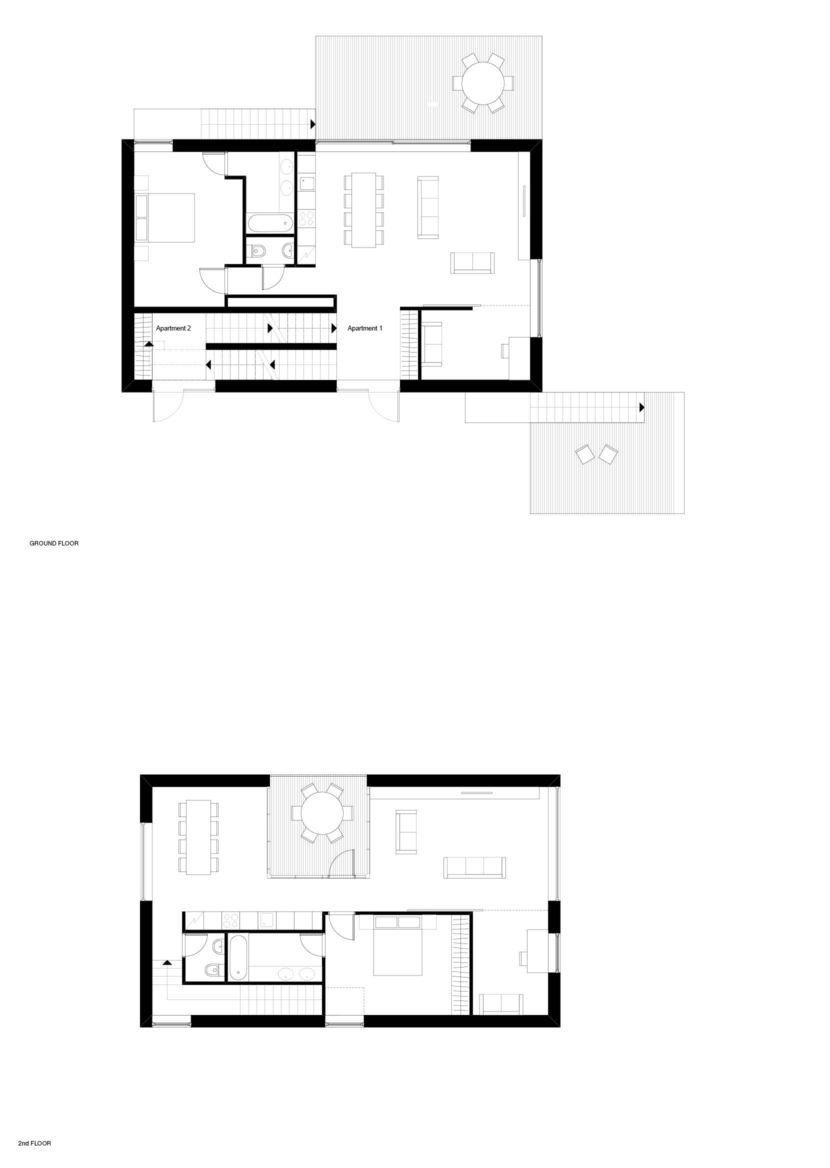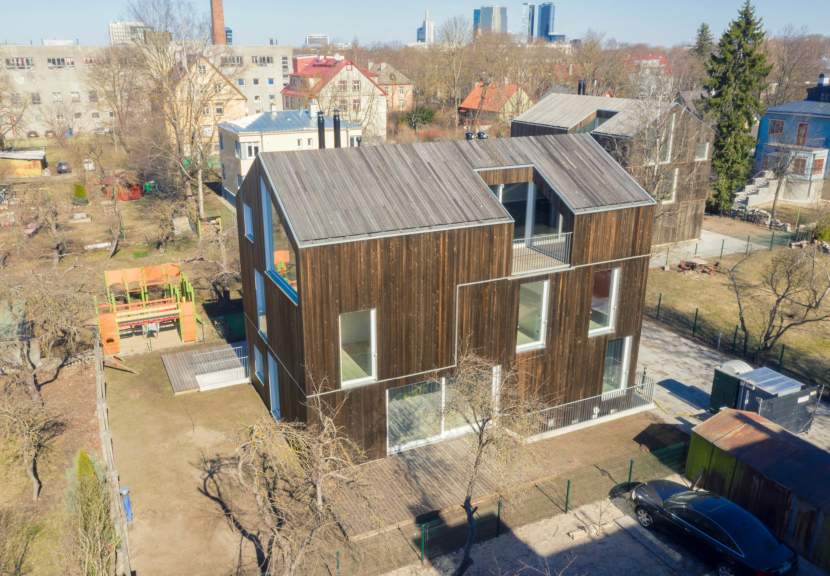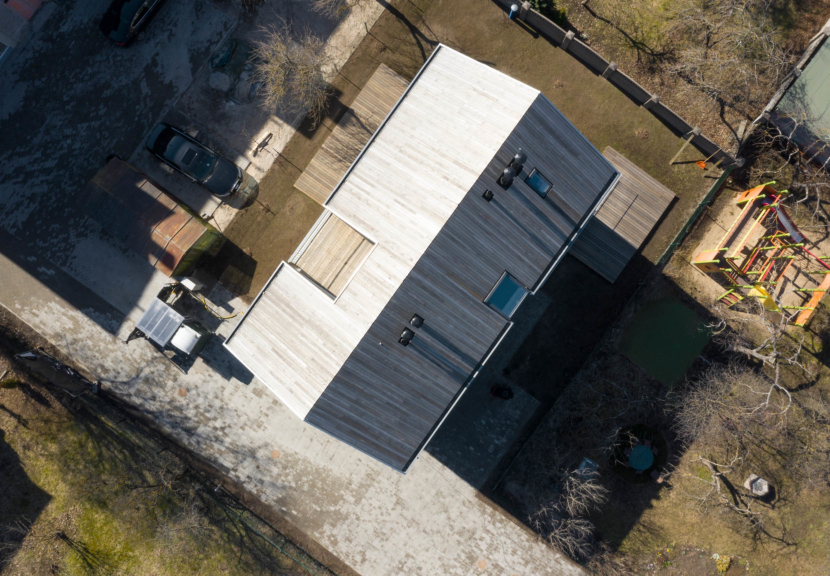Kauna Apartment House
2014 / Completed 2018/ 460 m2
Category: Residential
Authors: Markus Kaasik, Karin Harkmaa, Pirko Võmma, Siim Tiisvelt, Andres Ojari, Ilmar Valdur
Project team: 3+1 arhitektid (Karin Harkmaa, Markus Kaasik, Pirko Võmma, Siim Tiisvelt)
The Kauna 3a apartments are located in the heart of Tallinn, in the Veerenni district, a historically valuable environment where most of the neighboring buildings were constructed nearly a hundred years ago. The goal was to create a valuable living space in the previously underused, dark backyards of the area, which would also enhance security for the surrounding properties. This is a highly private living environment, designed with consideration for the neighboring buildings and taking into account their orientation relative to the cardinal directions.
The main architectural concept was to create a backyard duo of buildings that would offer exclusive, spacious, yet private apartments. Since the buildings are positioned at a 90-degree angle to each other, their identities are not immediately perceptible, as all the facades are different. The exterior architecture of the buildings is calm, with a distinct, unified form, large window openings, and a high gable roof. In contrast to the external simplicity, the interior of the building is significantly more complex, with only two apartments in each building. The apartments are designed to be interwoven with one another.
The greatest value of the first apartment lies in its private courtyard area with a terrace that opens to the ground level, while the second apartment features an exclusive patio terrace on the third floor with spectacular views. Both apartments have their own separate basement, which is connected to the apartment.
