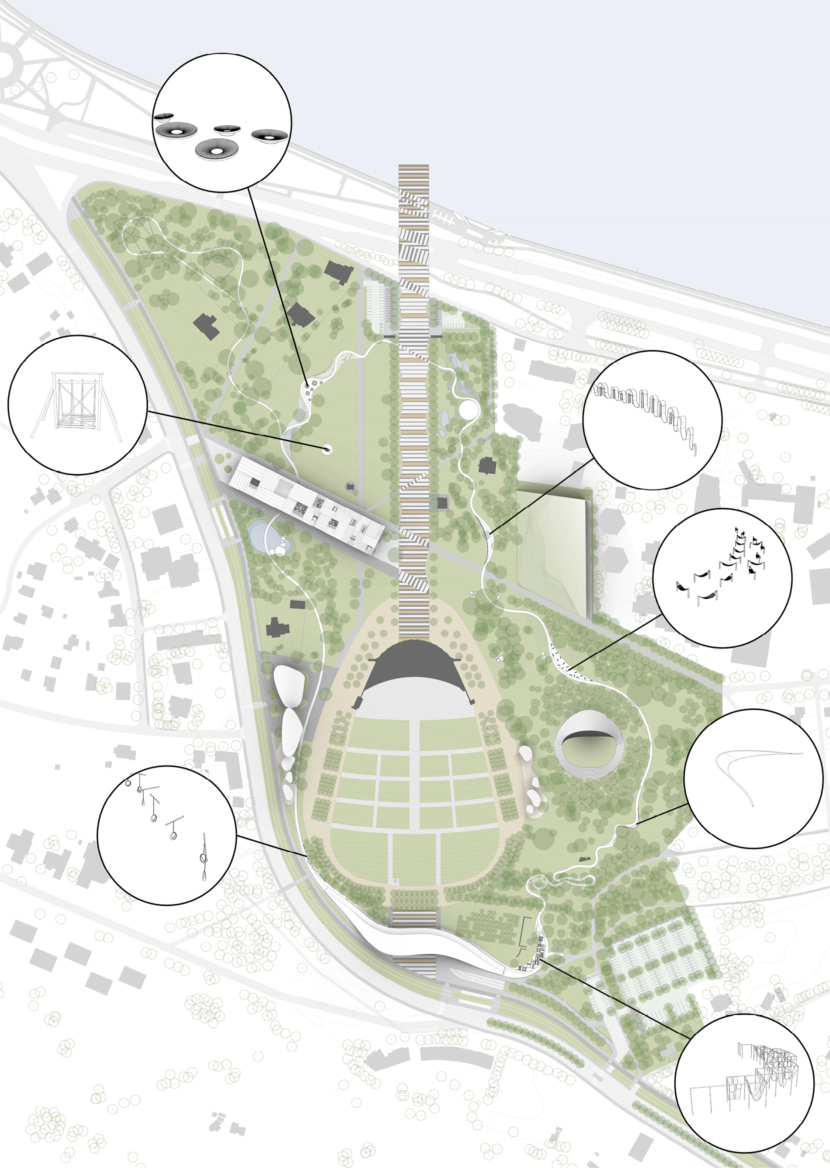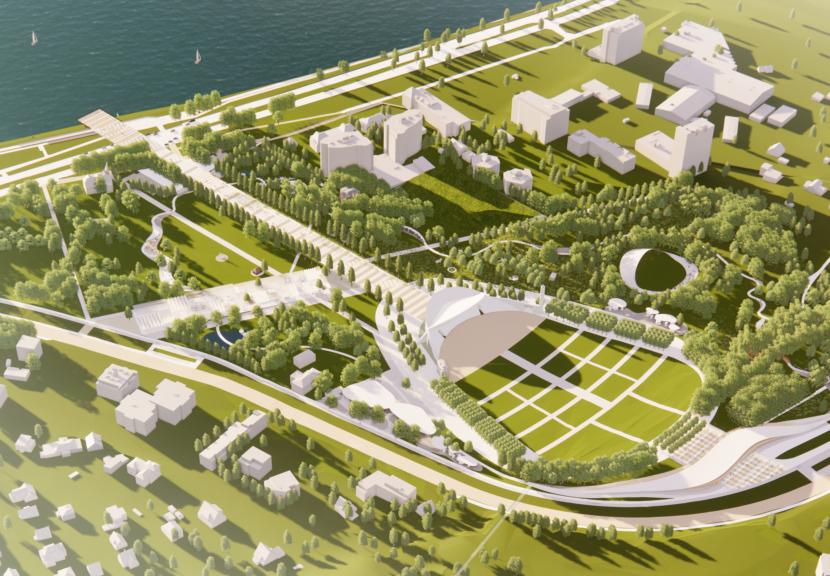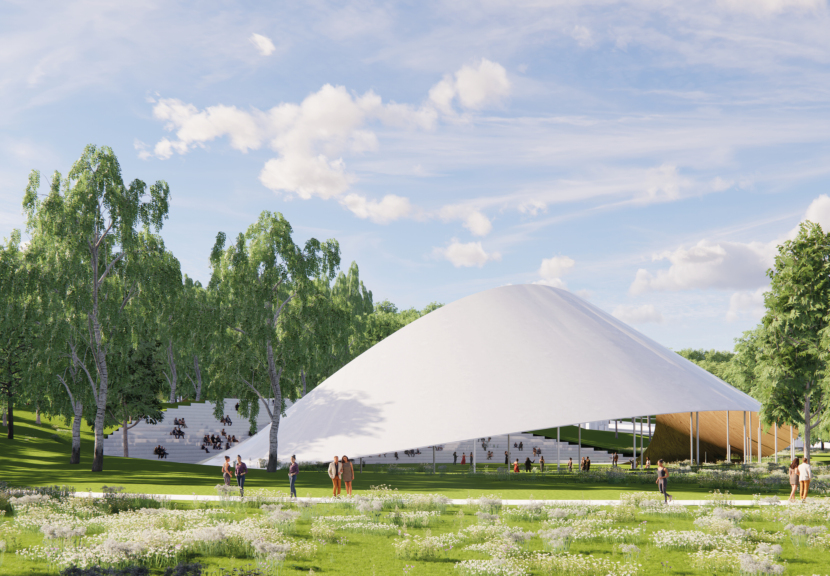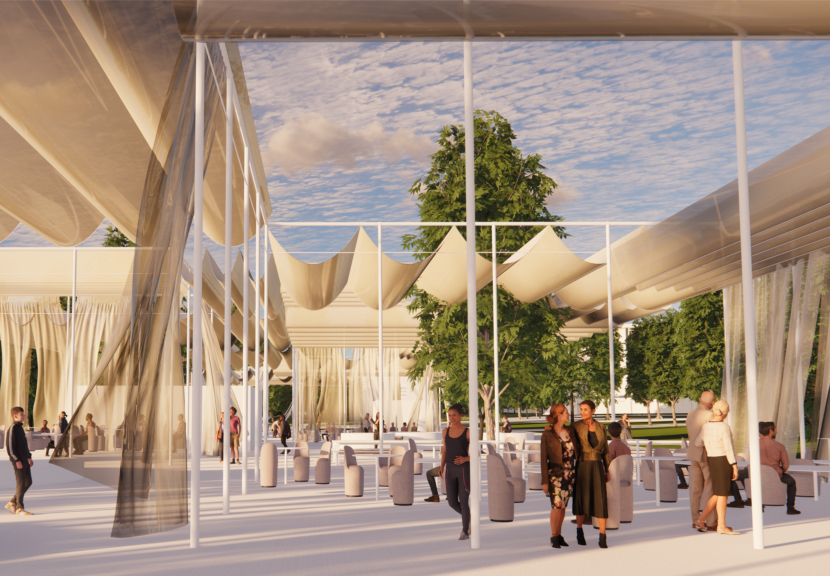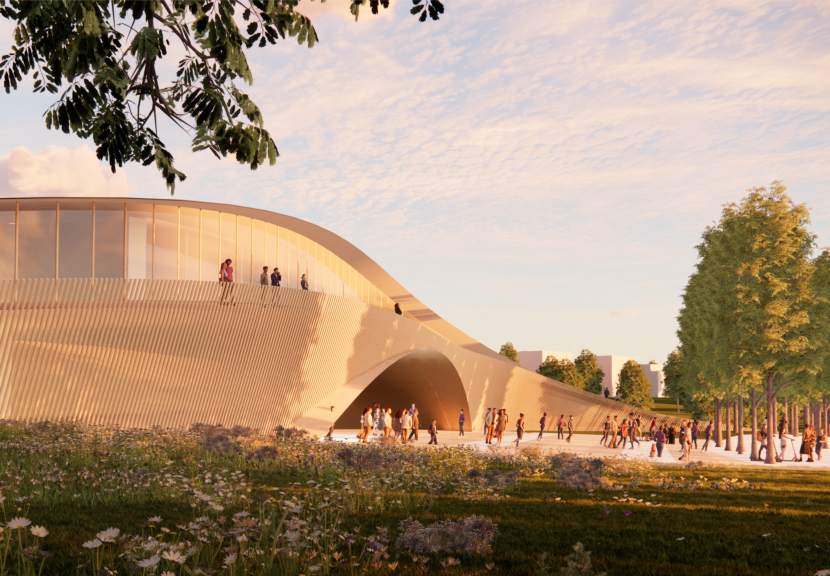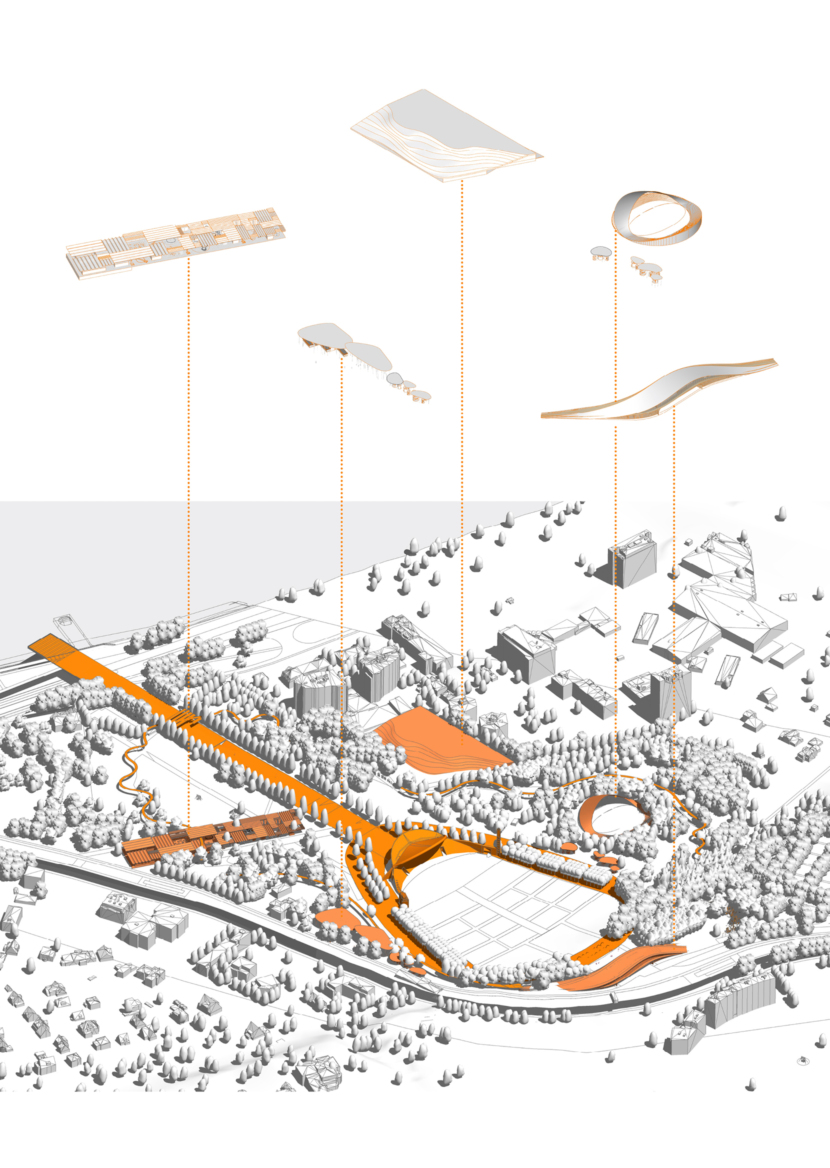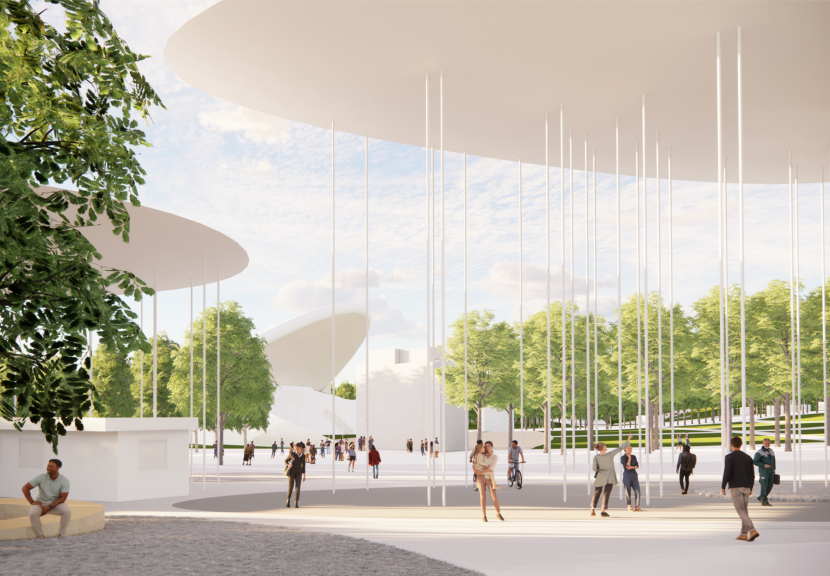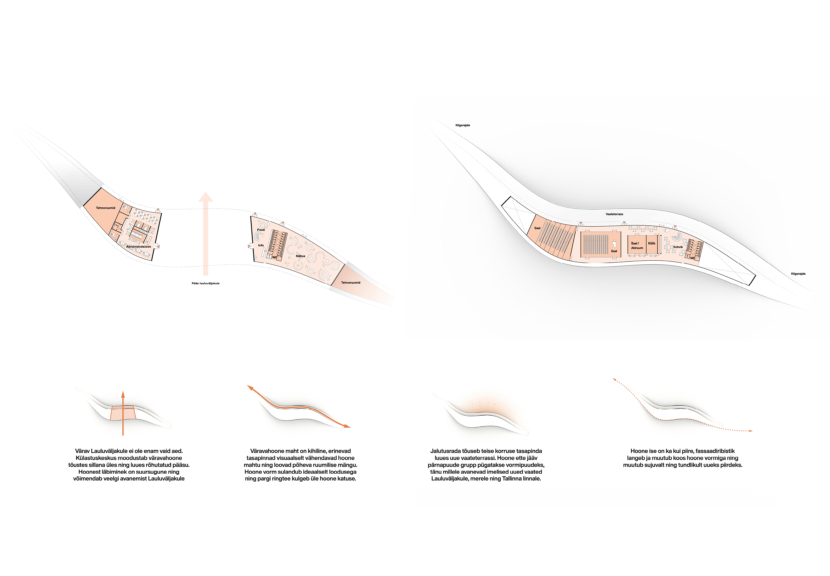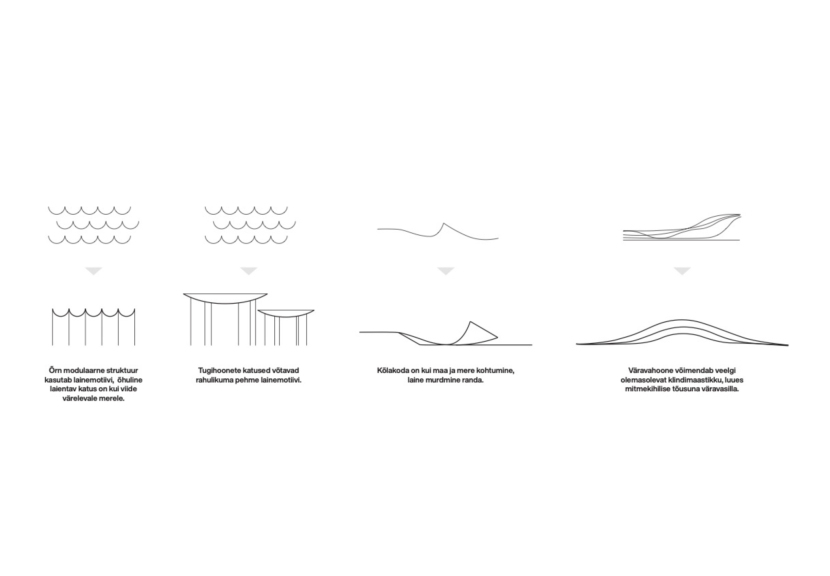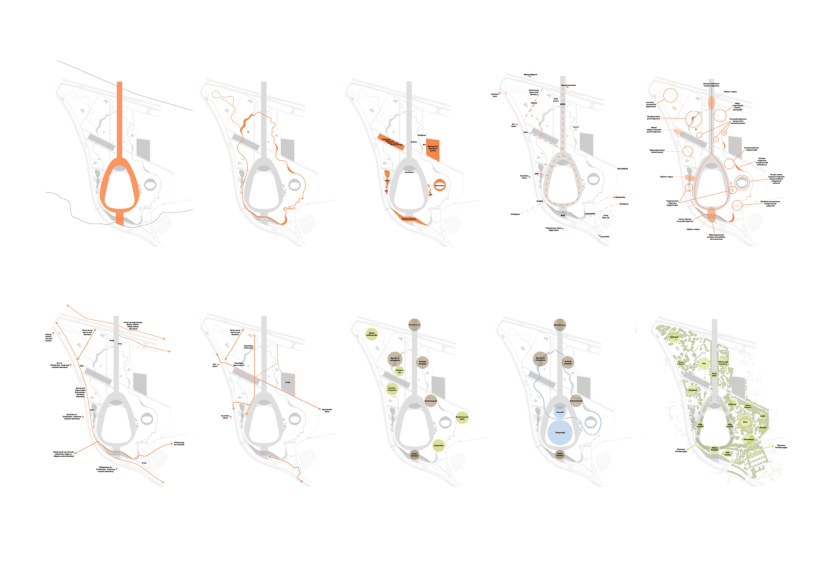Kiigele: the vision for Tallinn Song Festival Grounds
2022 / I prize / 270 000 m2
Category: Planning, Infrastructure, concept
Authors: Markus Kaasik, Hanna-Liisa Mõtus, Karl-Erik Miller, Anne Vingisar, Ilmar Valdur
Landscape Architecture: Kersti Lootus, Maire Suimets, Hanna Veske (Lootusprojekt)
In the first half of the 19th century, communal singing on swing grounds can be considered the predecessors of song festivals – swing, world tree, world pillar.
Three centuries of Estonia’s swing culture provide a valuable basis for observing innovation in both material and mental culture. The meaning, time, tools, and customs of swinging have evolved but not disappeared. The core of Estonian culture is a strong connection with nature, where the landscape and places bind us more than buildings.
The architectural forms of the competition entry are inspired by the natural landscape, smooth transitions, and boundary states. The interventions are symbolic yet modest and context-sensitive. Through interventions in buildings and small structures, existing landscape forms and motifs are enhanced.
The work connects and unifies two contrasts: the sea and the cliff. A scale-spanning approach integrates landscape architecture with small structures.
The main idea is to create a clear and cohesive connection between two main gates, the cliff, and the sea. The iconic main axis of the sea gate is extended as a terrace toward the sea. During major events, the striped carpet section along Pirita Road becomes a mixed-use route culminating in a viewing platform above the sea.
The park embraces a meandering 2.5 km swing path that connects areas of varying function and character, traversing all existing natural forms and habitat types. A network of paths is designed for fast movement and logistical service of the area. The network connects Pirita Road, Narva Road, and Maarjamäe Street, linking key service points such as the Song Festival Grounds, operational areas, a catering park, and various gates.
The Song Festival visitor center at the Hill Gate is designed in scale and form to fit seamlessly into the interruption point of the cliff edge. The visitor center also incorporates a conference center, café, and administrative spaces.
