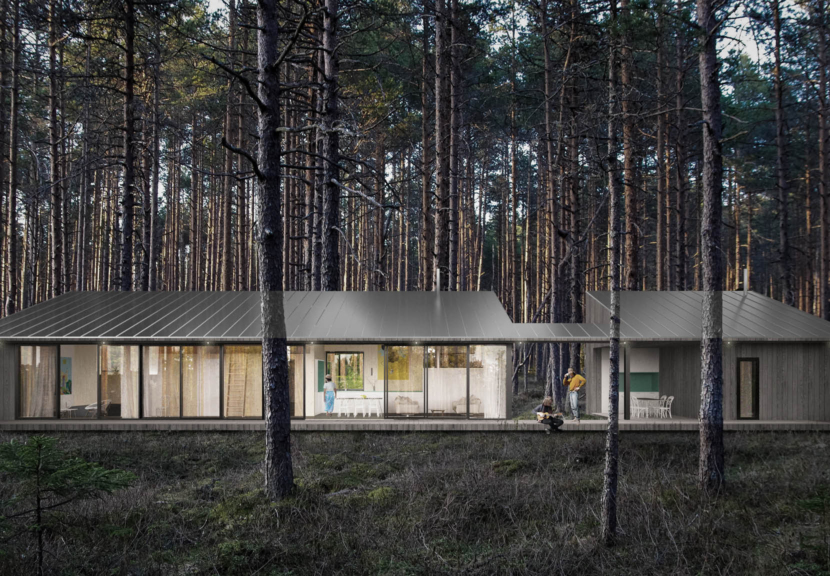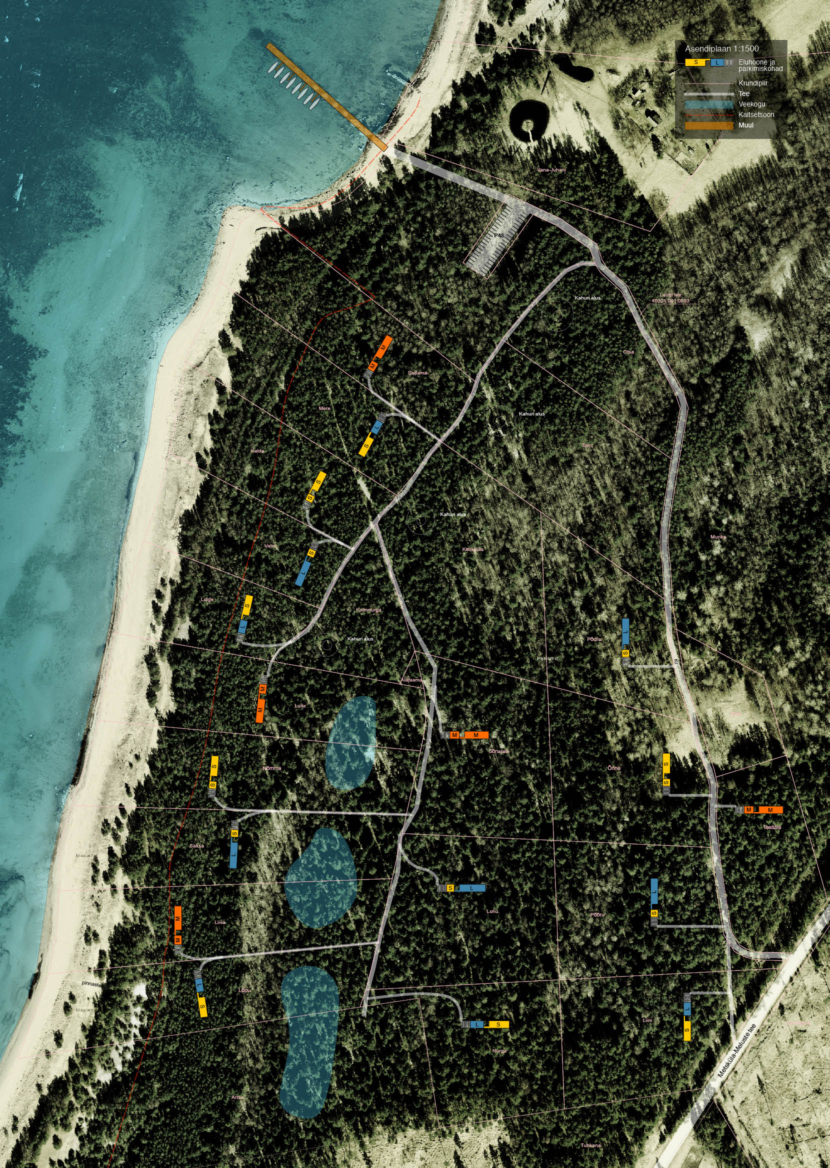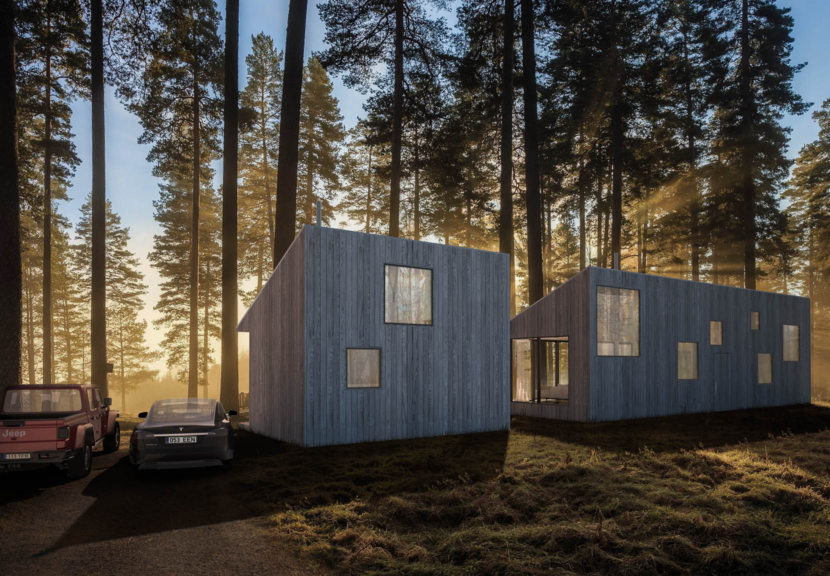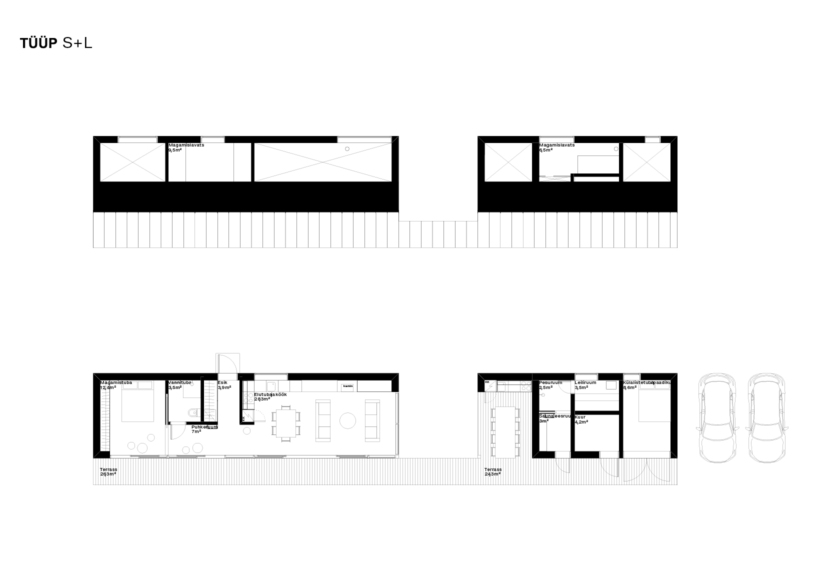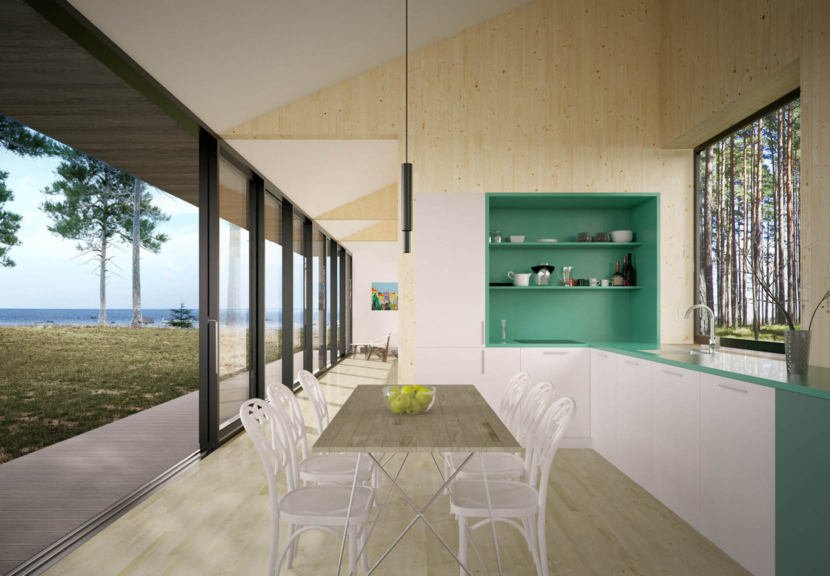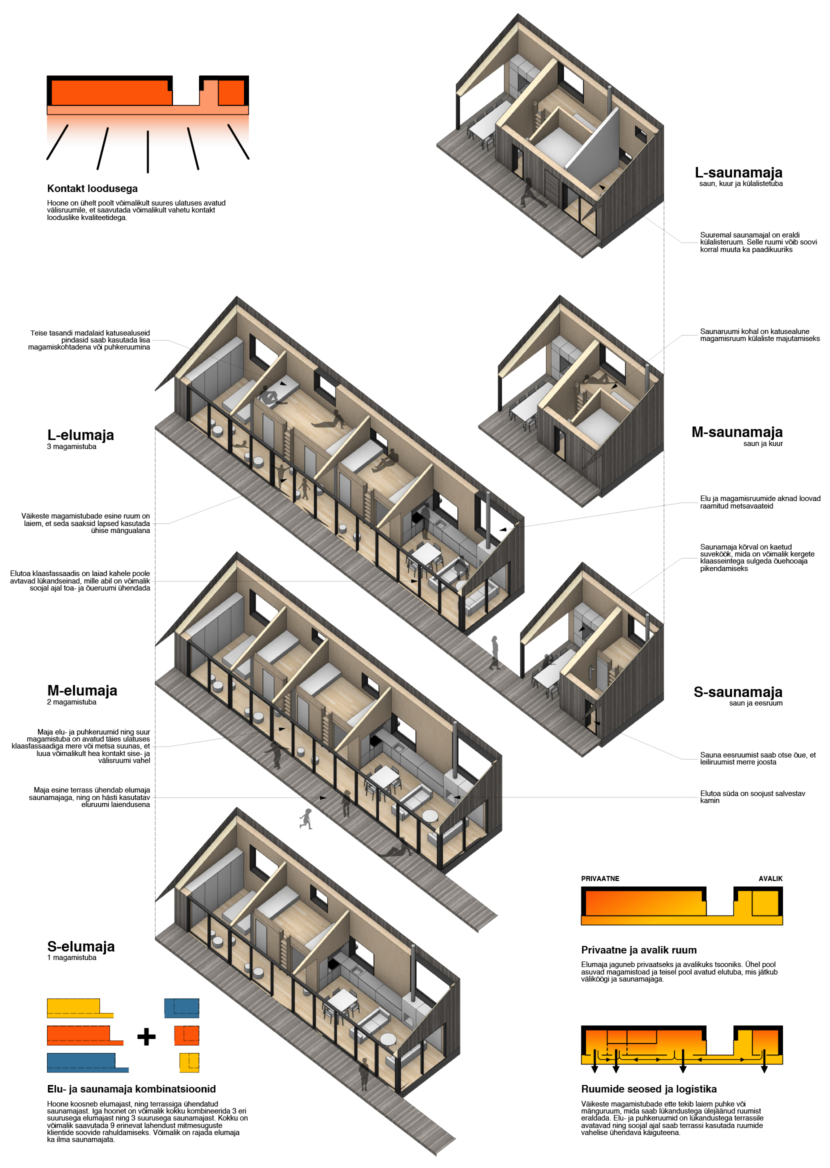Murika Summerhome
2019 / I prize / 70-100 m2
Category: Private
Authors: Gert Guriev, Markus Kaasik, Siim Tiisvelt
Murika village and the competition area are located in a scenic spot by the sea, nestled under a pine forest. The planned residential architecture and layout take into account the existing natural qualities. All houses are oriented with spacious glass facades and terraces facing either the forest or the sea, depending on their location.
The architectural style of the houses is as simple and straightforward as possible, with the primary goal of establishing a direct connection to the natural surroundings. The facade of the buildings is made of untreated wooden cladding, which blends organically with the forest setting. The houses are designed with a fully open glass facade on one side, blurring the boundary between indoor and outdoor spaces. In front of the glass facade, there is a covered terrace that connects the main house with the sauna house. The rear side of the house is more closed, punctuated with larger and smaller windows that create framed views of the forest.
Each building can be customized by combining three different sizes of main houses and three sizes of sauna houses. This allows for a total of nine different configurations.
