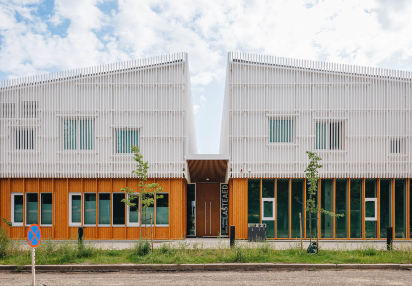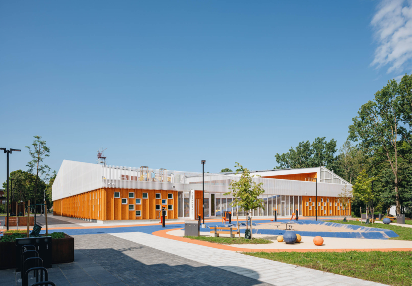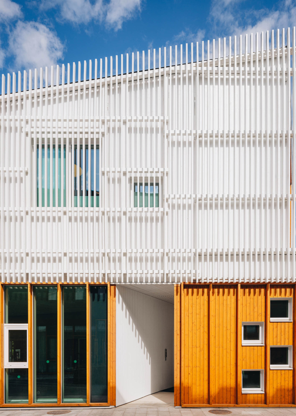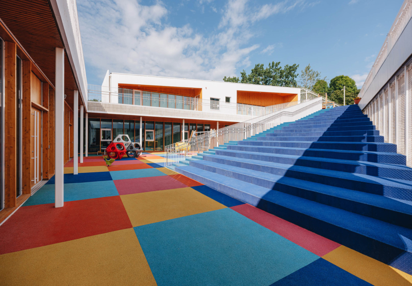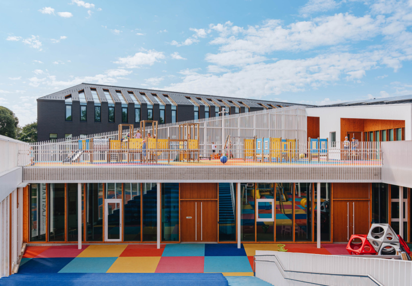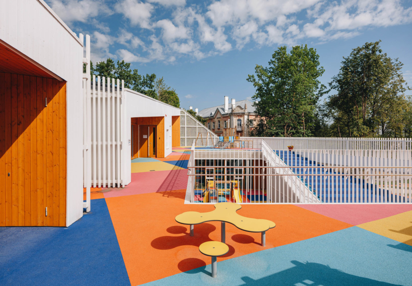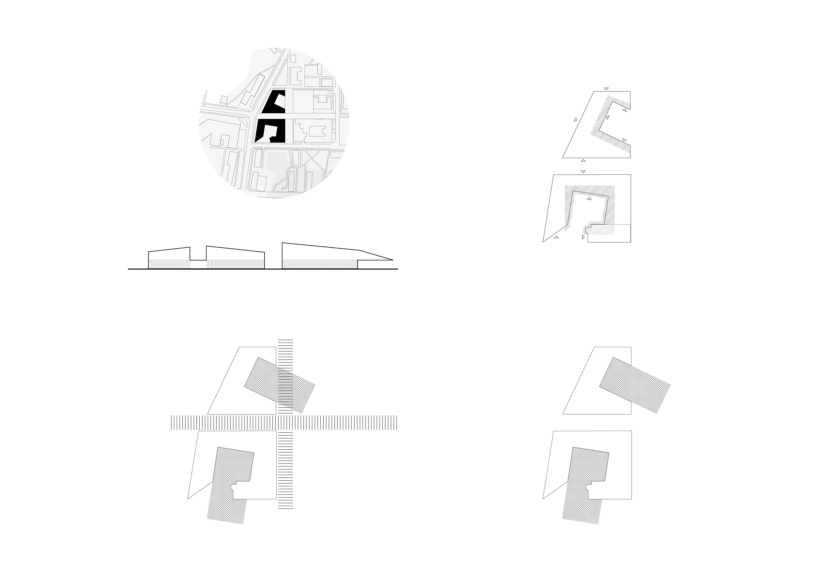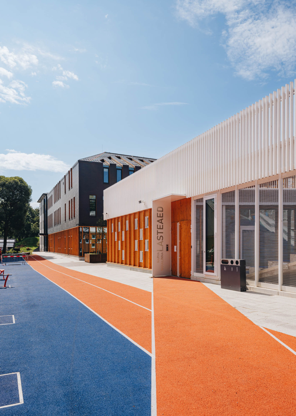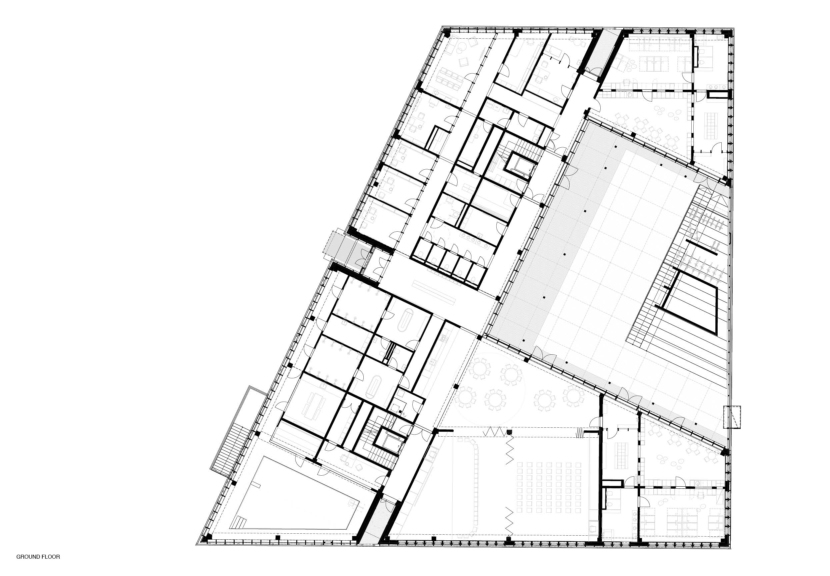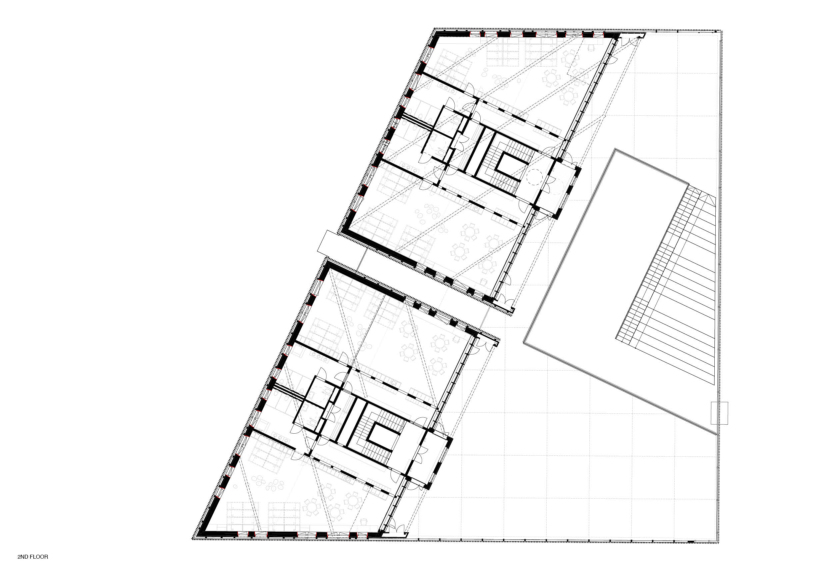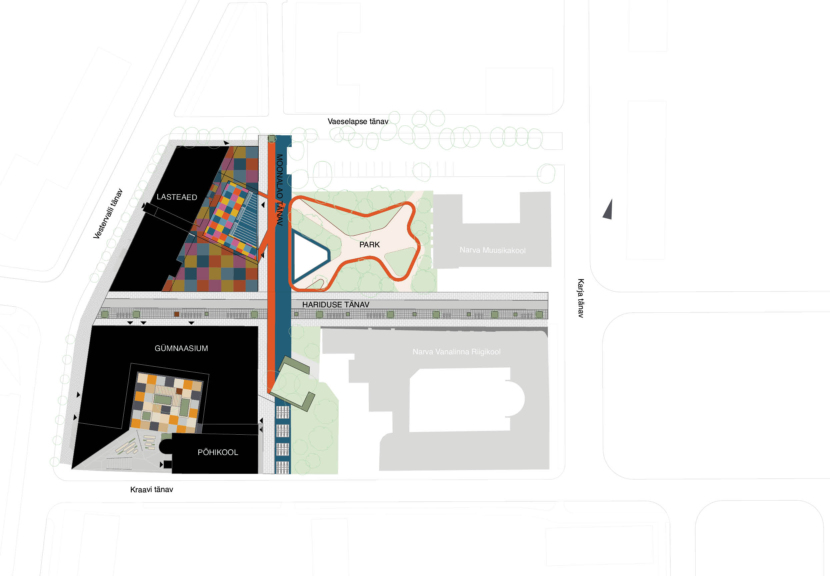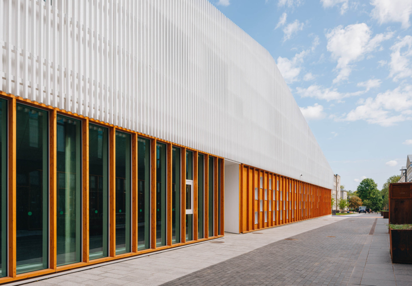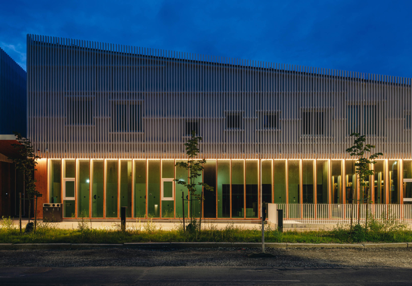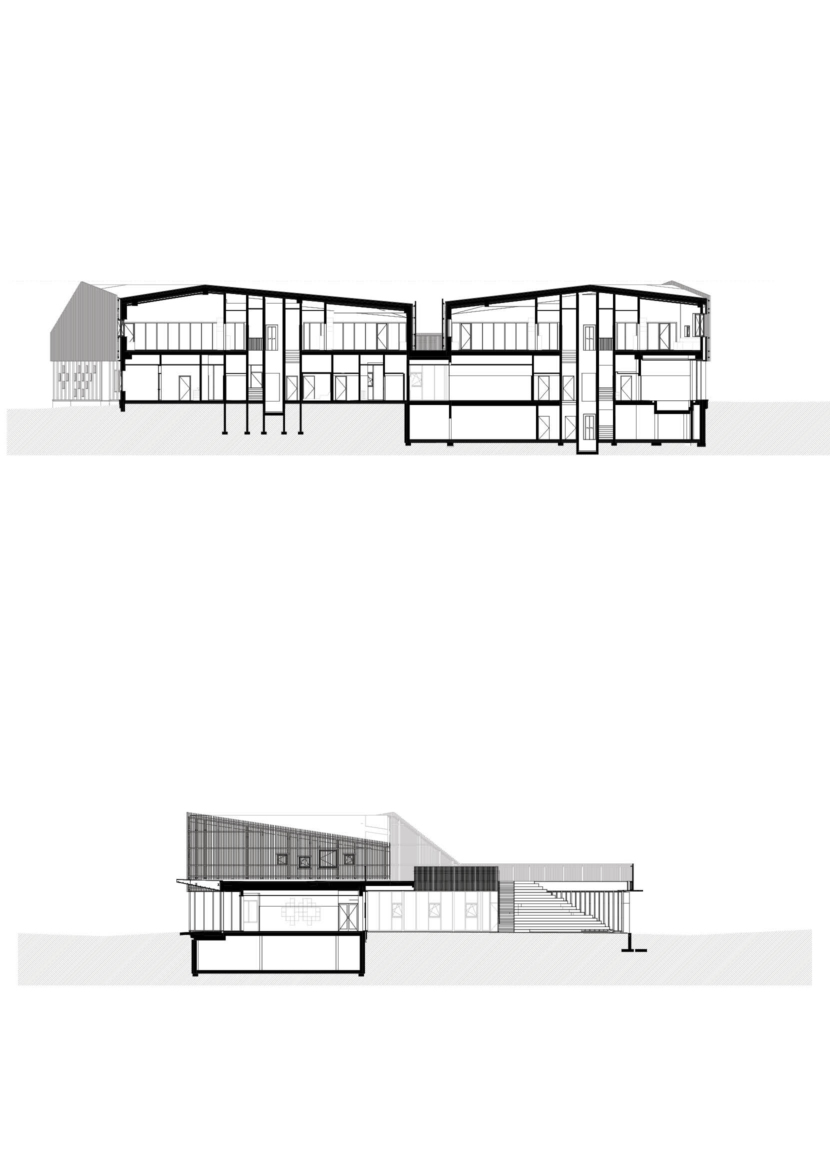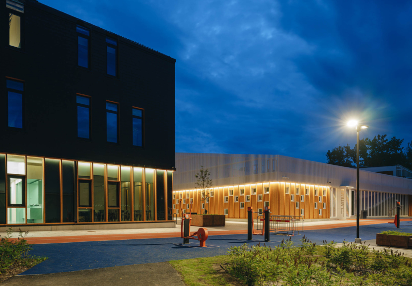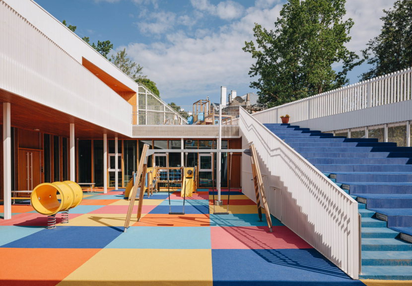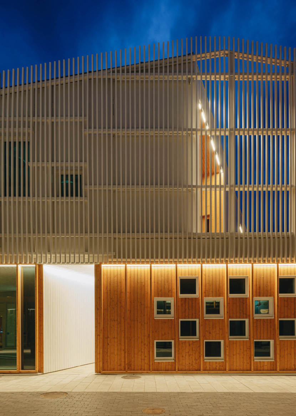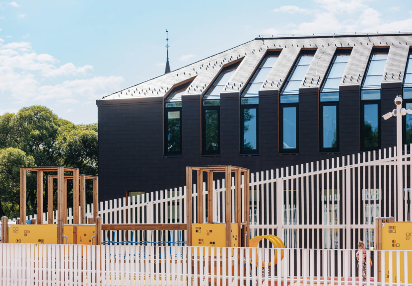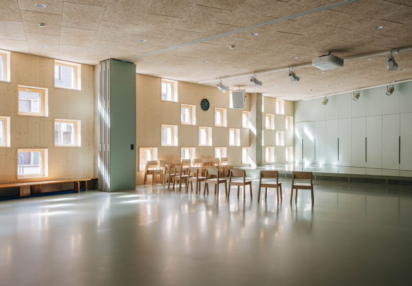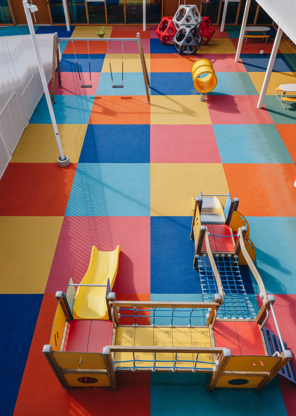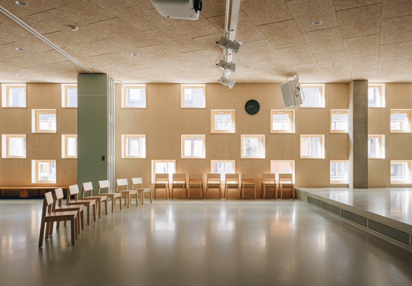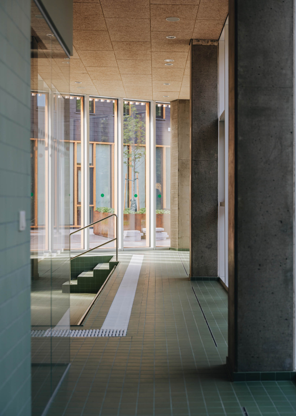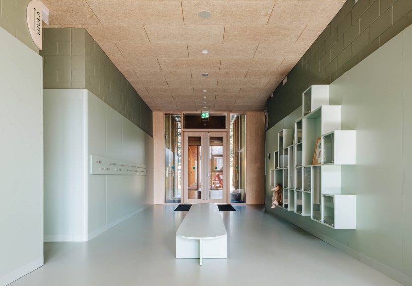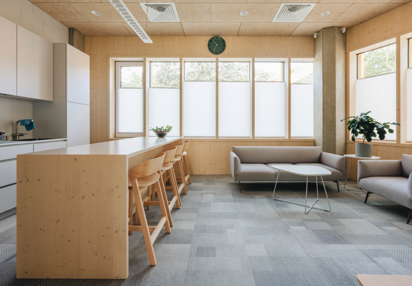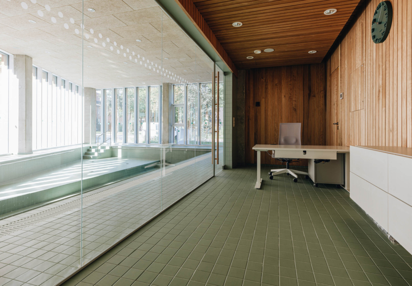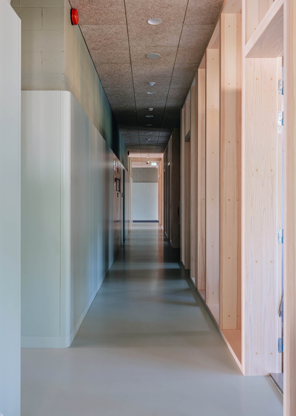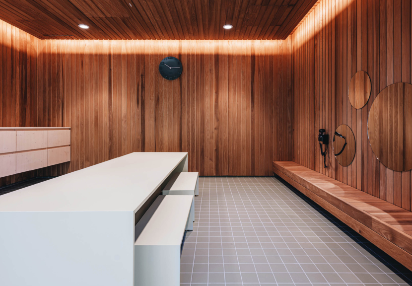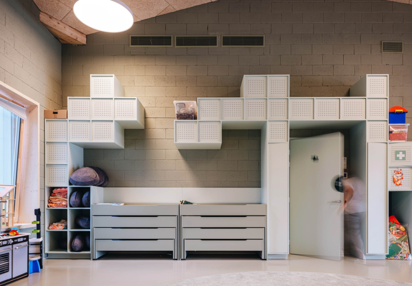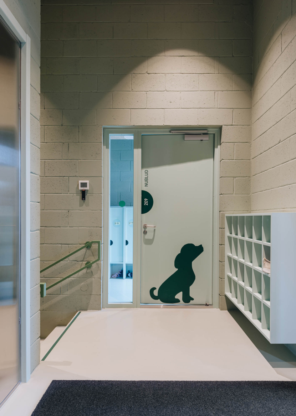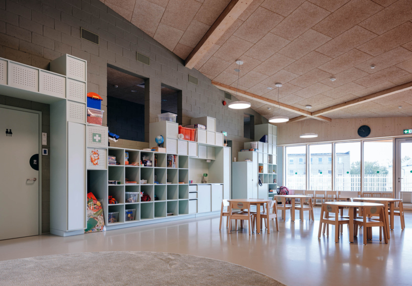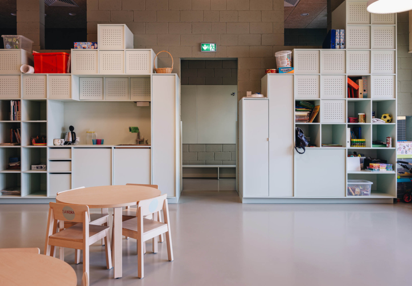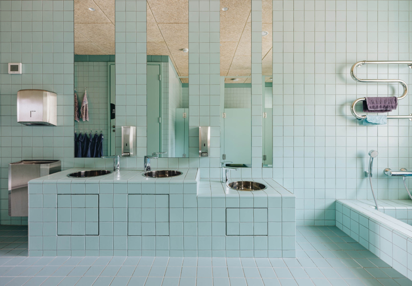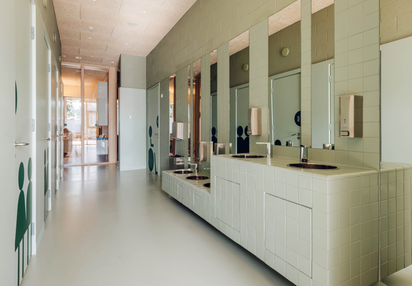Narva Old Town Kindergarten
2021 / Completed 2024 / I prize/ 2500 m2
Authors: Lisette Eriste, Gert Guriev, Karin Harkmaa, Markus Kaasik, Jana Pärn, Annika Valkna, Anne Vingisar
Project team: 3+1 arhitektid (Lisette Eriste, Gert Guriev, Markus Kaasik, Jana Pärn, Siim Tiisvelt, Pirko Võmma)
Interior architecture: T43 sisearhitektid (Kadi Berens, Mari Põld, Maria Stokkeby)
Landscape arhitecture: Lootusprojekt OÜ
Constructor: Ehitustrust OÜ
Photo: Tõnu Tunnel
Awards: The Best Construction Project of the Year 2024
Narva Estonian Kindergarten Punamütsike is part of the Estonian educational complex in the otherwise Russian-speaking town of Narva. The complex consists of two buildings and a public park. The school building houses State Secondary school and State basic school. The second building houses Estonian-speaking kindergarten.
The goal of the project was to have the kindergarten feel open and welcoming while keeping to the historic perimetric building structure.
The courtyard inhabits a playground that is visually connected to the park making it a flexible multi-functional space. The netted fence helps to blur the border between the two areas.
The ground floor holds public/ communal functions such as the canteen, hall for sports and music, swimming pool with health treatment rooms and the offices for the staff.
The first floor is divided into smaller volumes with gable roofs, to break up the mass of the building and make it visually smaller, cozier, and airer. Most of the group rooms are on the first floor, but the tiniest children stay safe on the ground floor.
A day for a kindergartener revolves around the central courtyard. All children enter and leave their group rooms through the courtyard. The playground is in the courtyard and on the roof, that surrounds it. All the group rooms and the hall are open to the courtyard so that the border between the play areas inside and outside is minimal.
