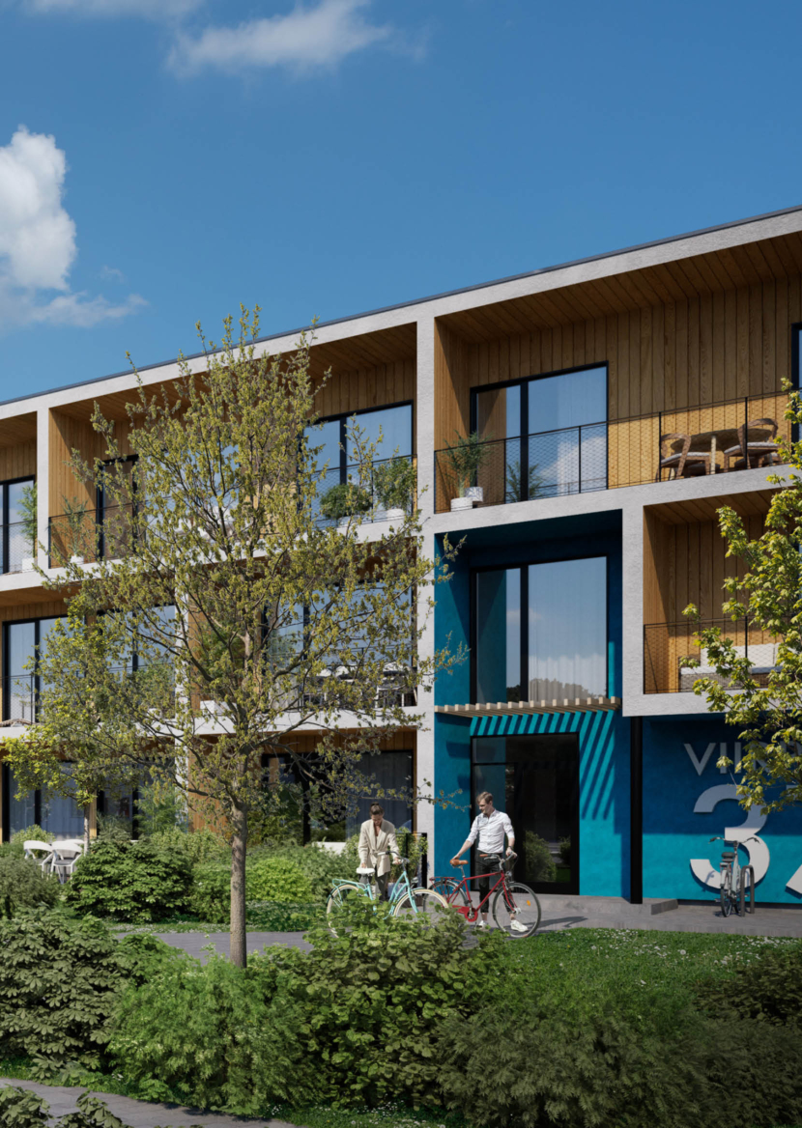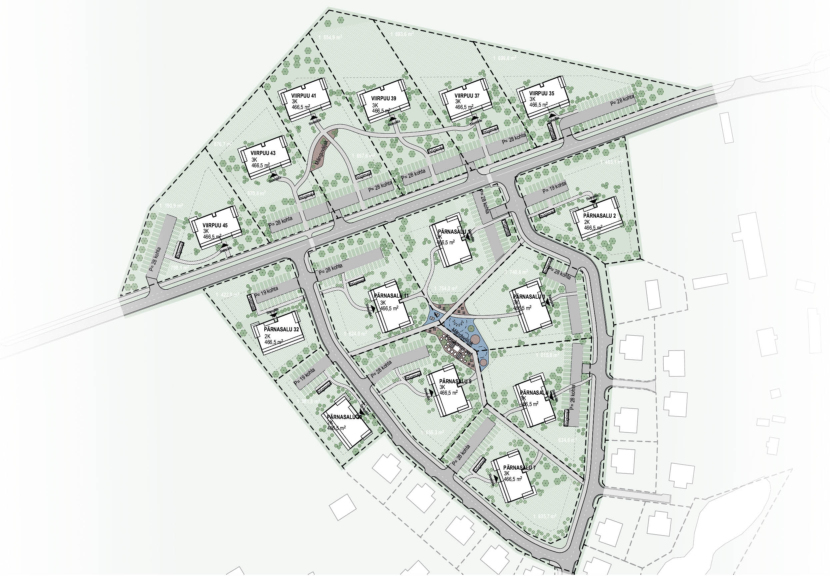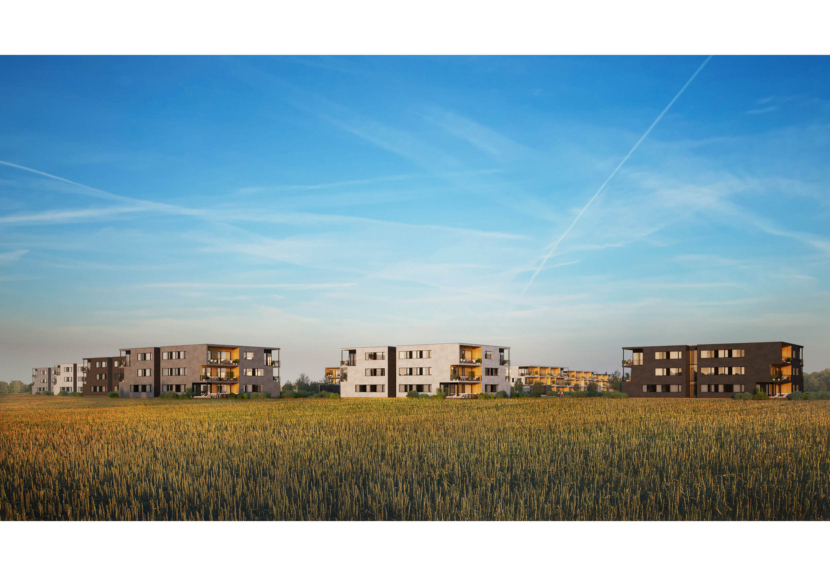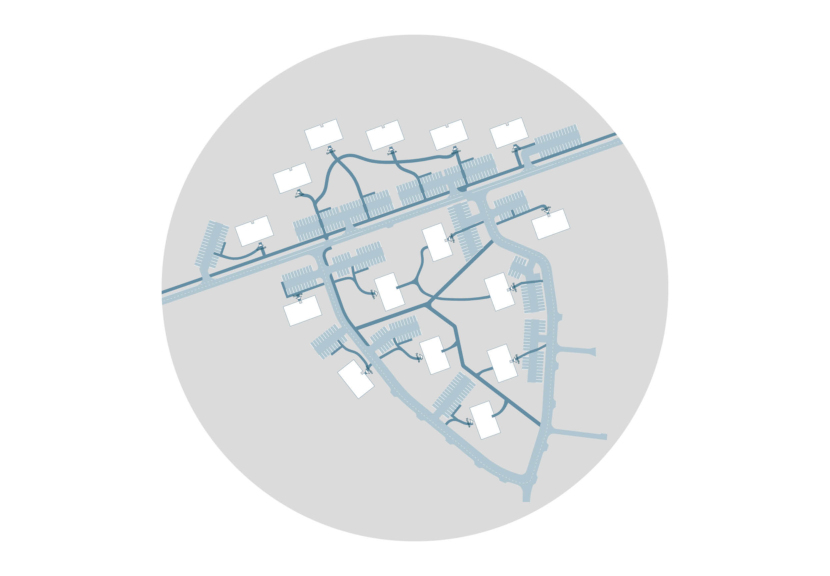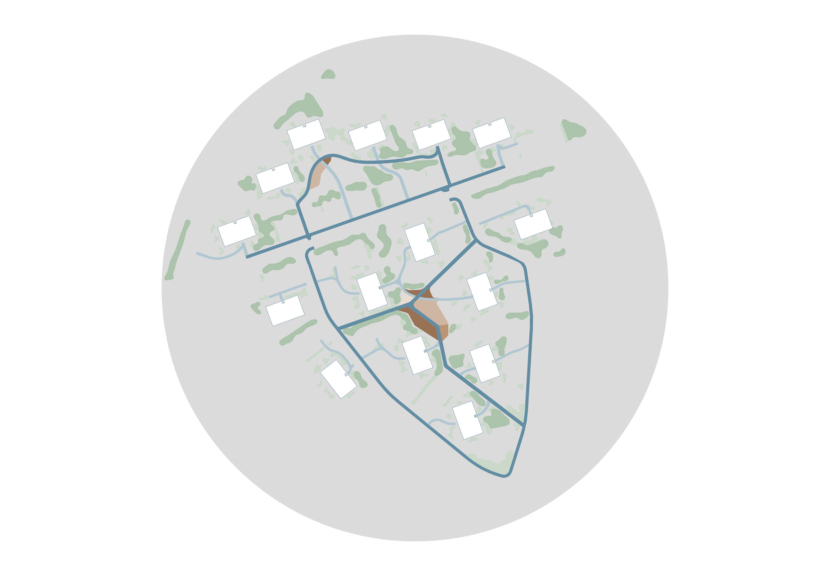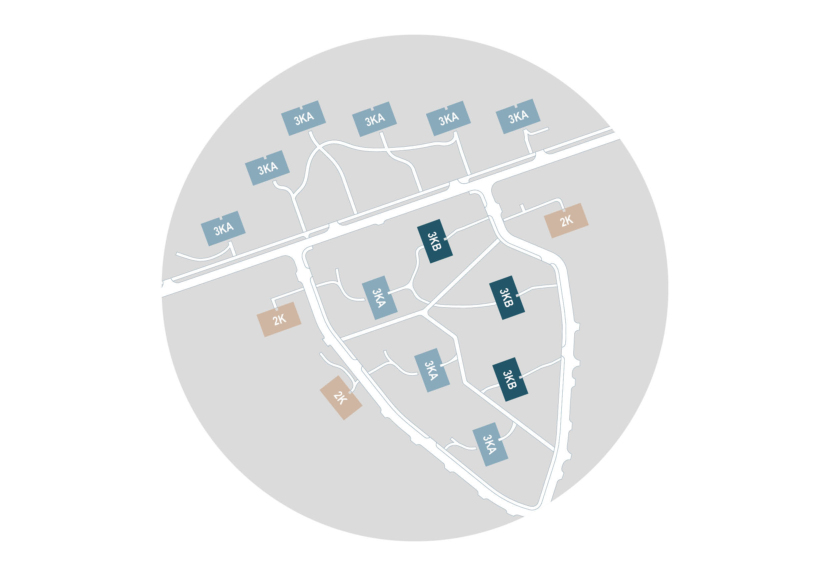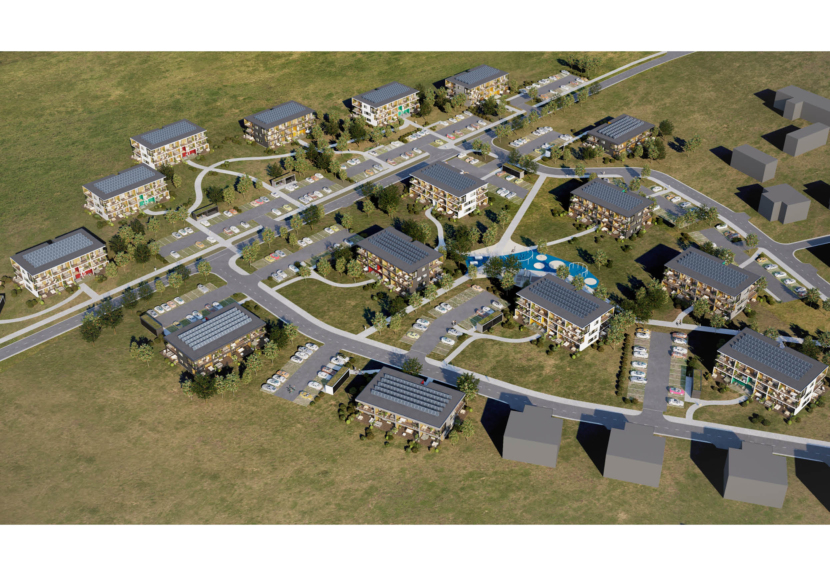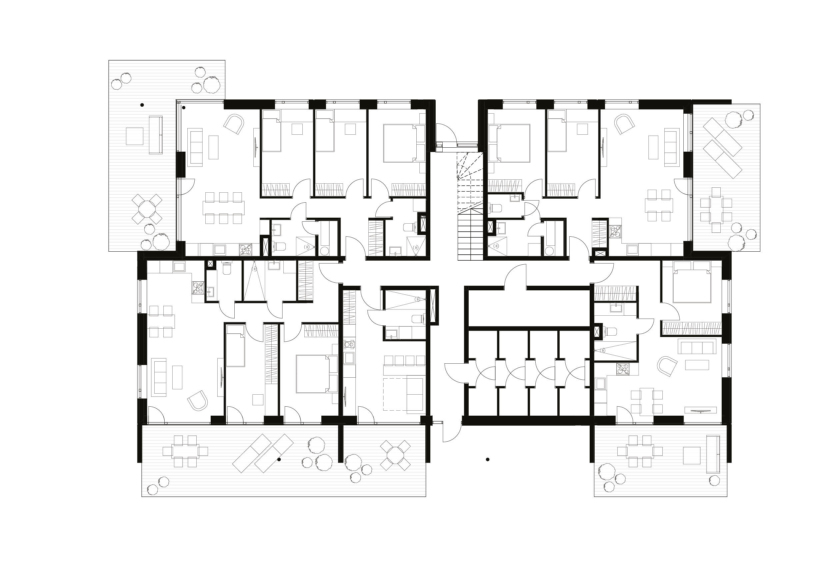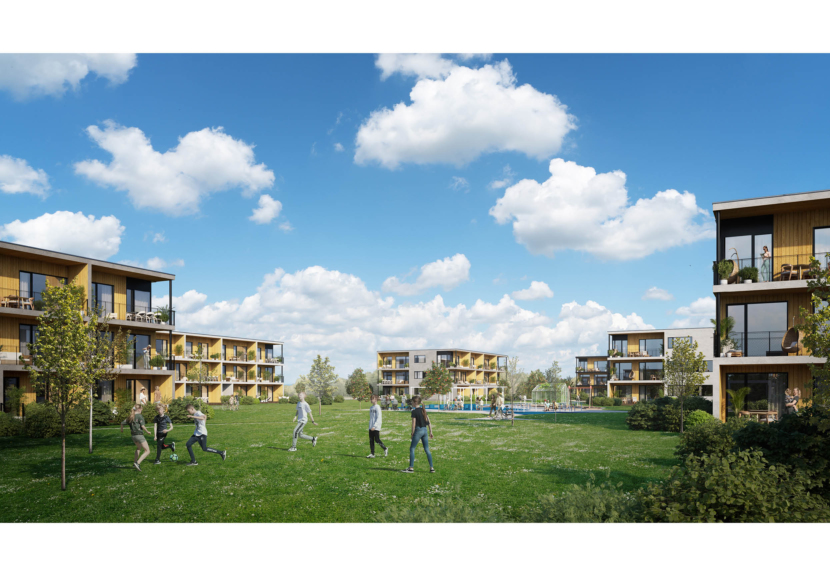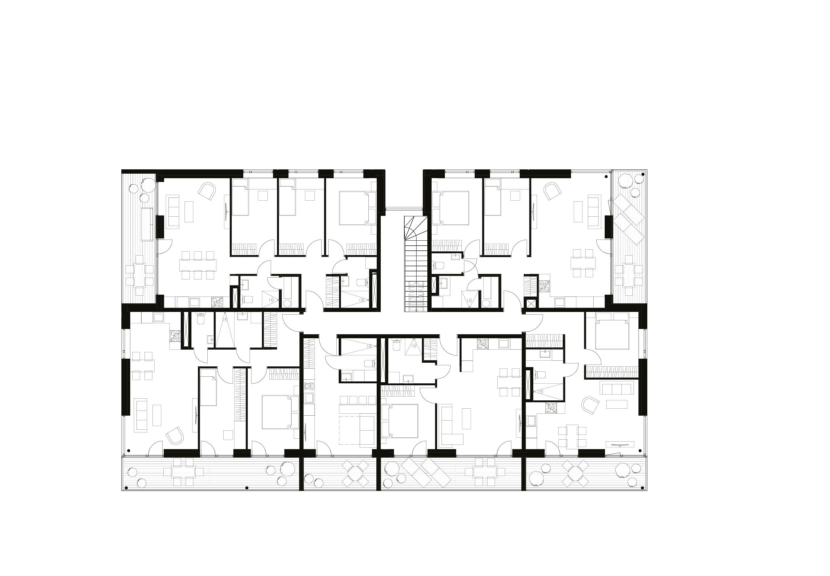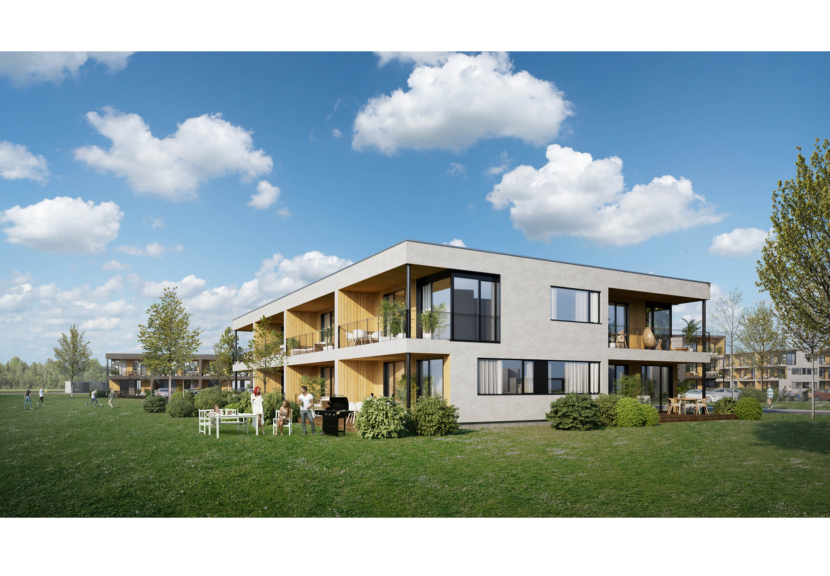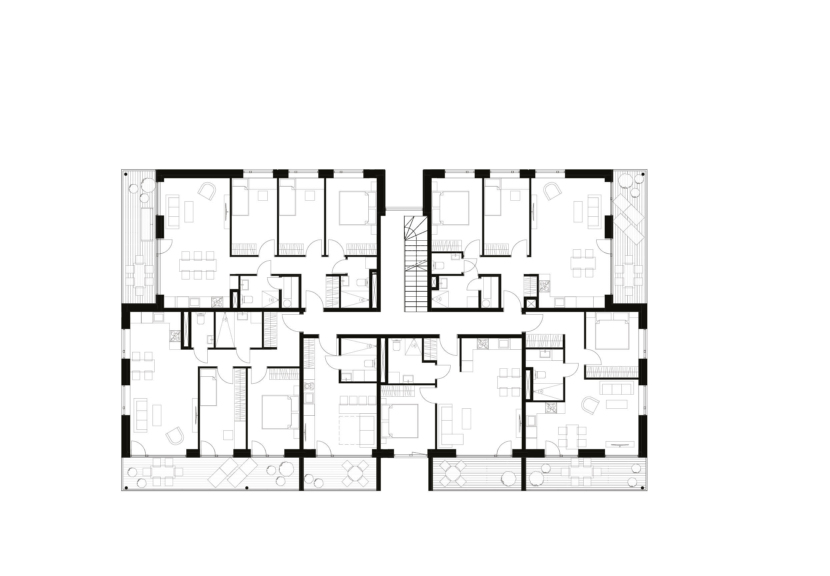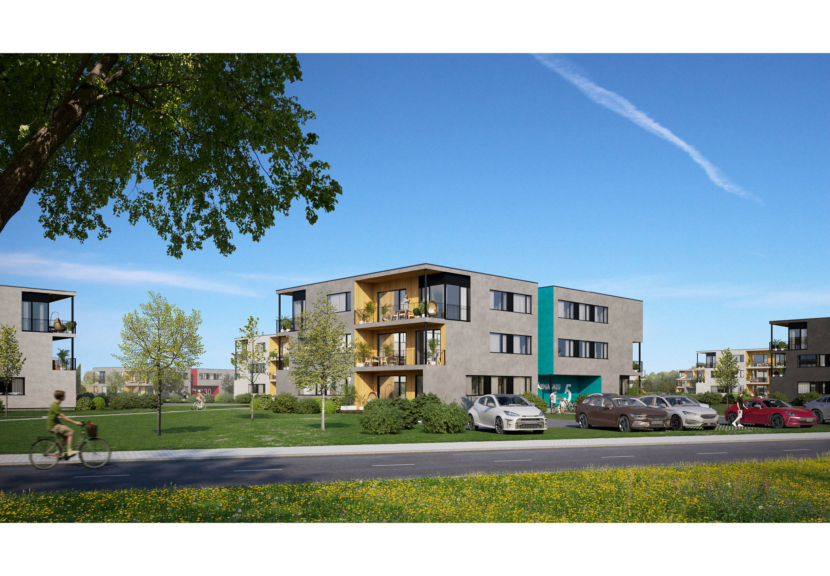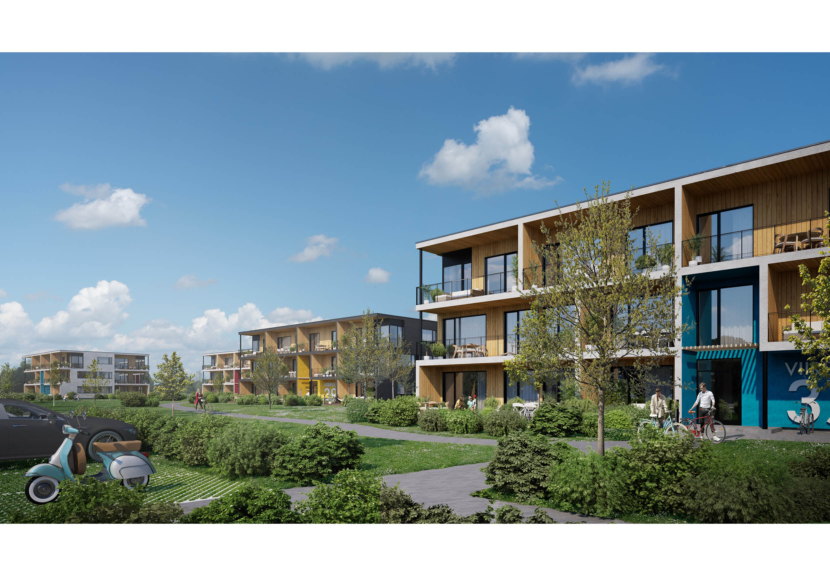Pärna-Keskküla Residential Development
2024 / In the planning process/ I prize / 16 340 m2
Category: Planning, Residential
Authors: Gert Guriev, Lisette Eriste, Annebritt Rell, Markus Kaasik
Project team: Gert Guriev, Lisette Eriste, Annebritt Rell, Markus Kaasik
In newly developed dense urban environments, both privacy and recreational functions are essential, creating a setting that combines city life with the feel of the countryside. The goal is to ensure that both convenience—such as nearby stores—and access to nature are within easy reach.
The existing detailed plan has designated a 1,015 m² recreation area at the heart of the apartment buildings. This central outdoor space, featuring a playground, community gardens, and sports facilities, serves as the vibrant core of the Pärnasalu heart-shaped district, engaging both street-facing and courtyard-facing areas.
A well-planned light traffic network ensures seamless connections throughout the entire development. At the core of this network is the shared playground and community garden area, with a secondary communal space positioned in the northern quarter of the site. Landscaping is designed to create a private and lush living environment, with low and high greenery surrounding the buildings, providing residents on terraces and balconies with a safe, nature-filled, and private atmosphere.
The placement of the buildings is carefully considered to maximize privacy and offer expansive views. Arranged in a staggered layout, the buildings overlook green spaces rather than each other. The development is intentionally set back from roadways, ensuring a more tranquil and green living experience. Along Viirpalu Street, the buildings are positioned further from the roadway, allowing the terraces and balconies facing southeast to enjoy greenery instead of parking lot views.
The architectural design is guided by both the structure of the apartments and the overall site layout. Since the central recreation area is a focal point of the development, the buildings are designed to be visually engaging from both the courtyard and street sides. Entrances to the buildings are positioned on both long facades, enhancing the connection to nature and making it easily accessible.
The main entrances are oriented toward the street, while all balconies face the sun. For this reason, two types of three-story buildings have been proposed along Pärnasalu Street:
-
One type features an articulated facade with recessed entrances.
The other type has a balcony-dominant facade with integrated entrances.
