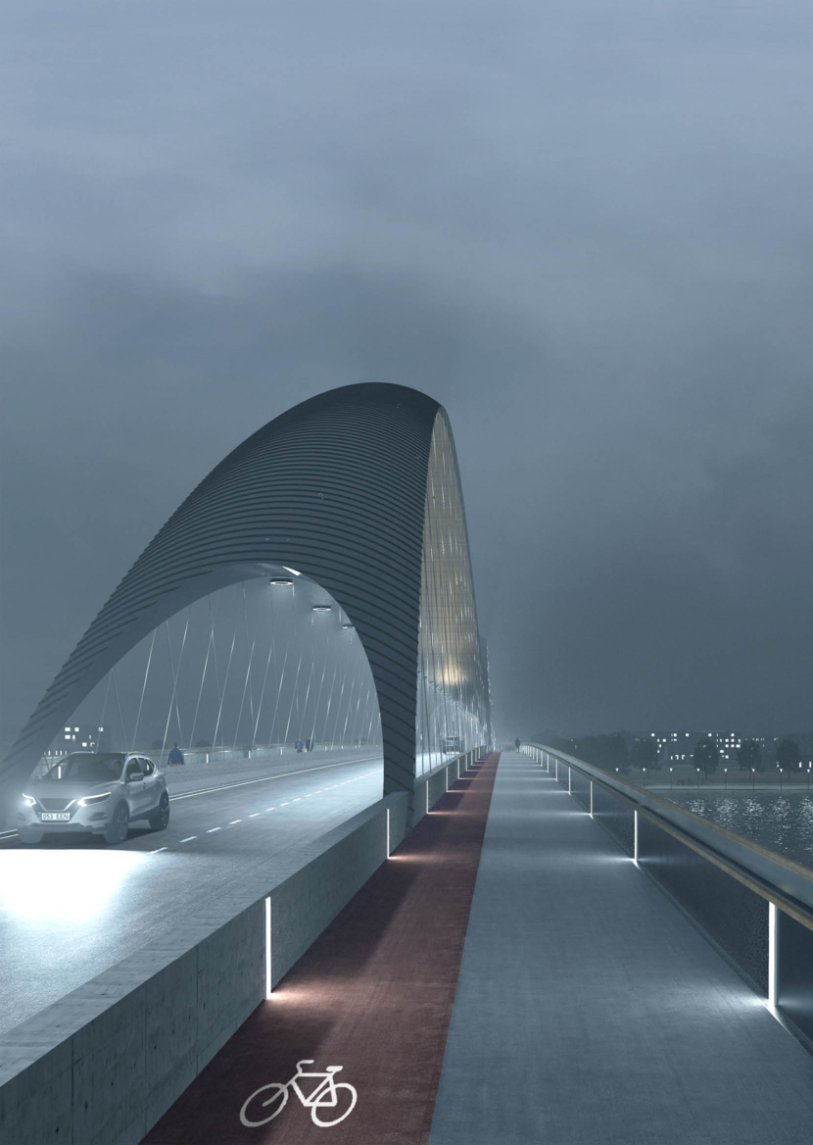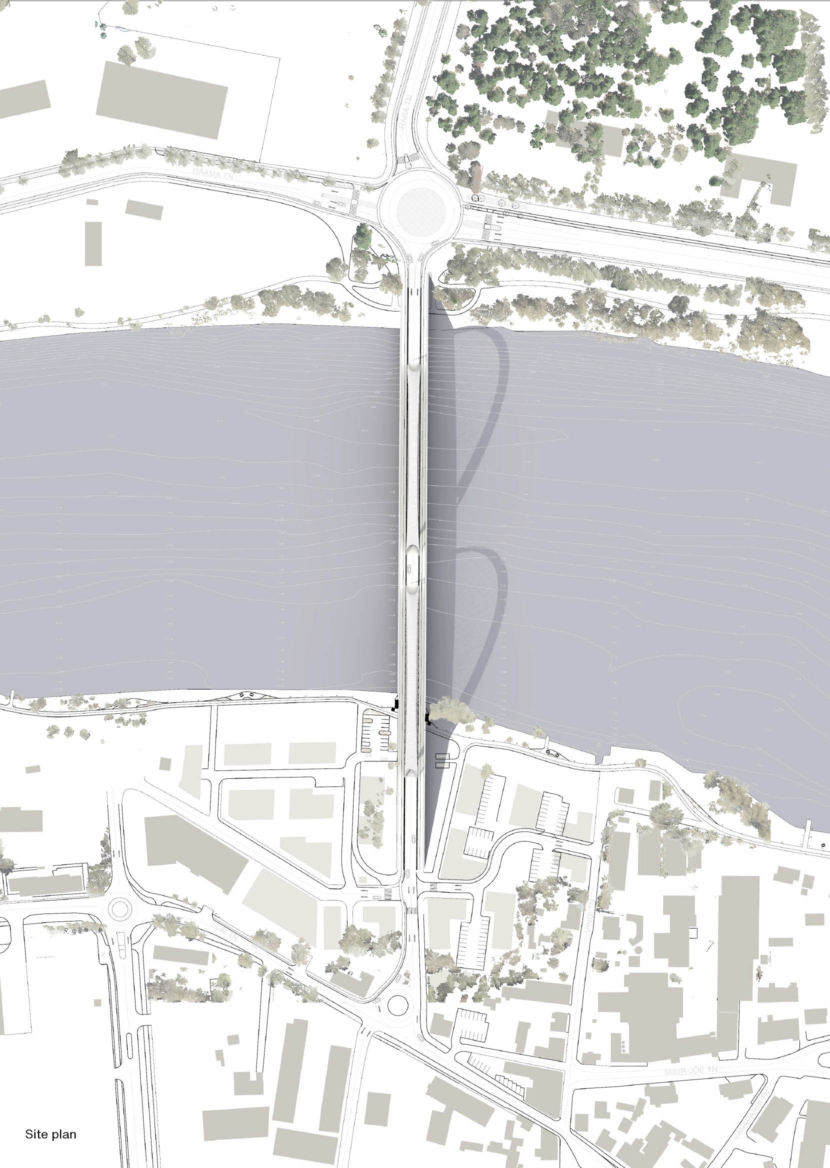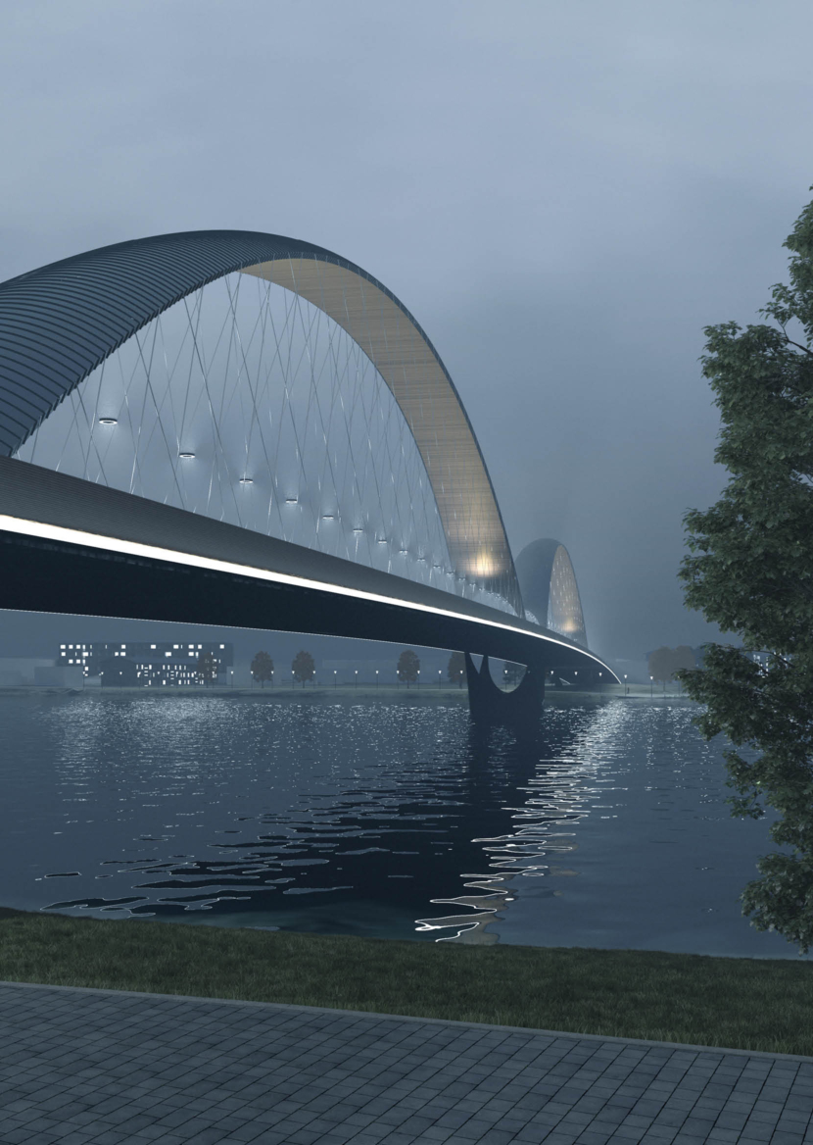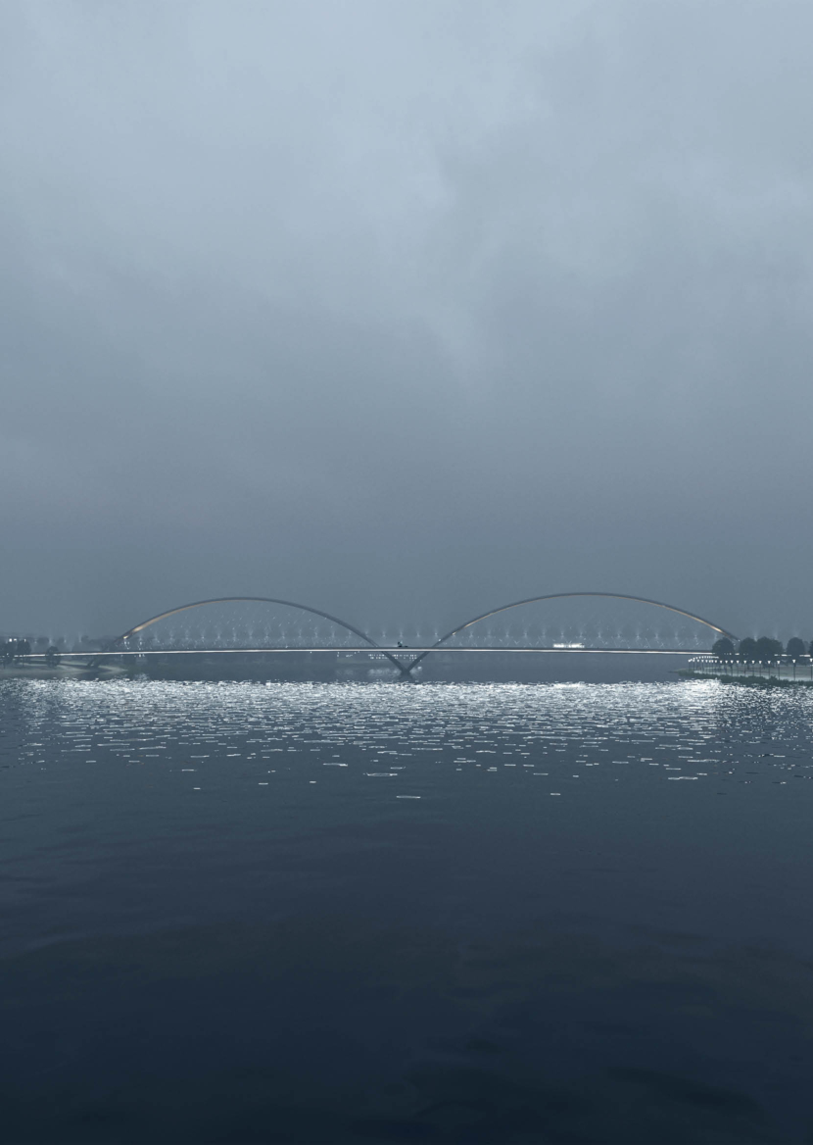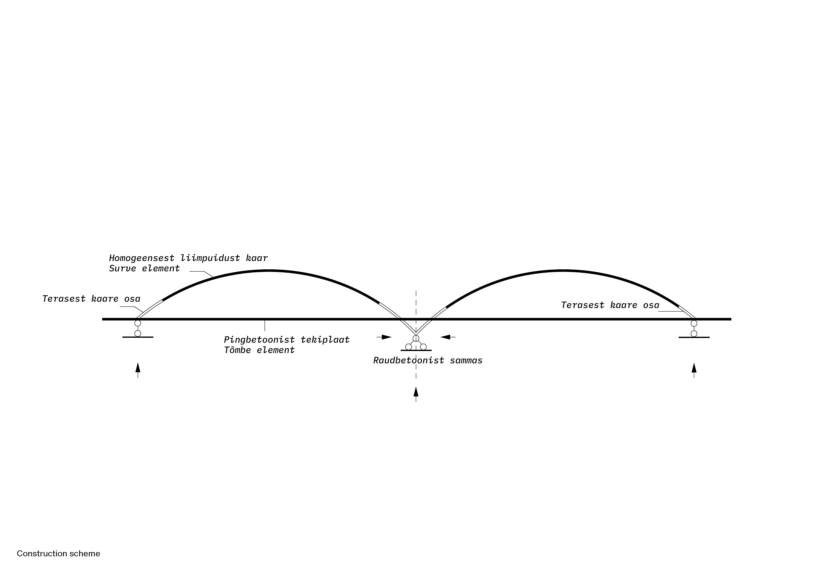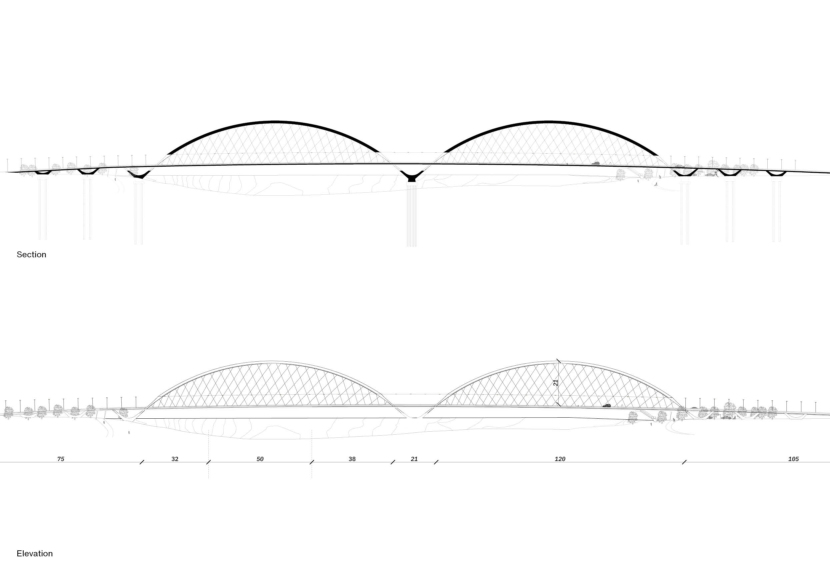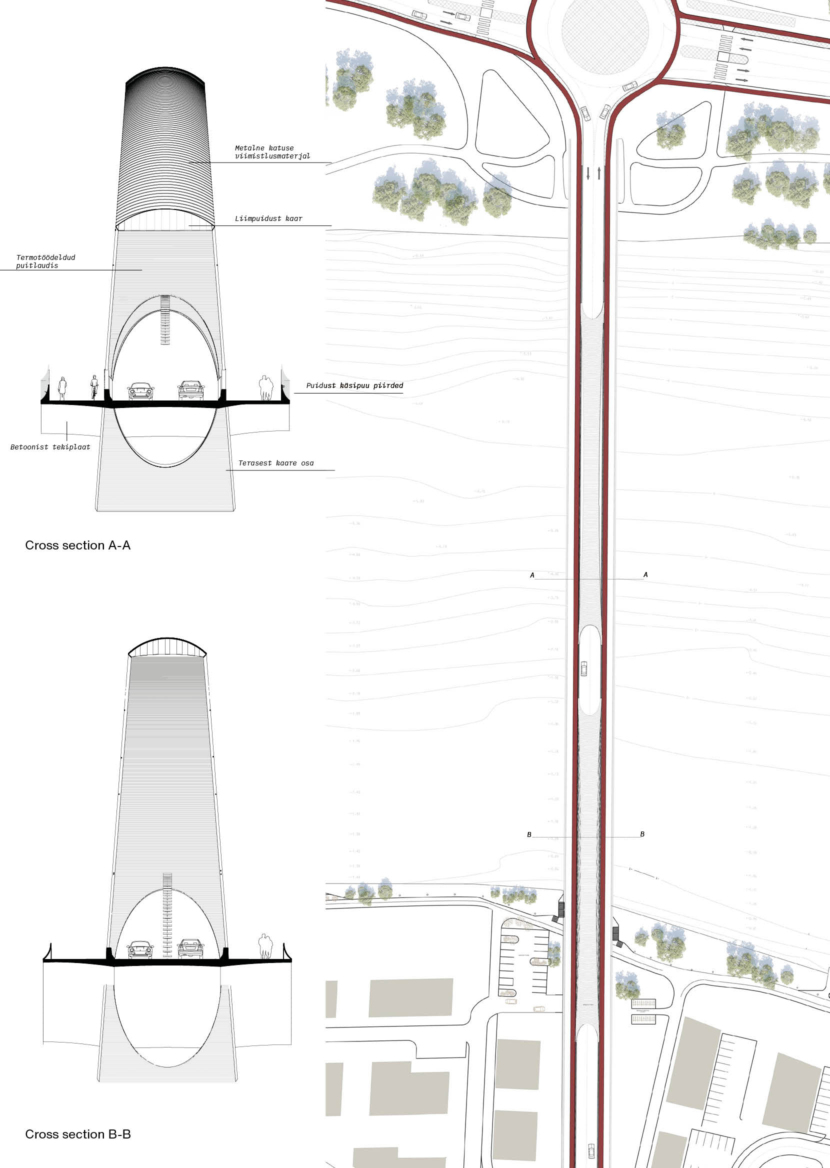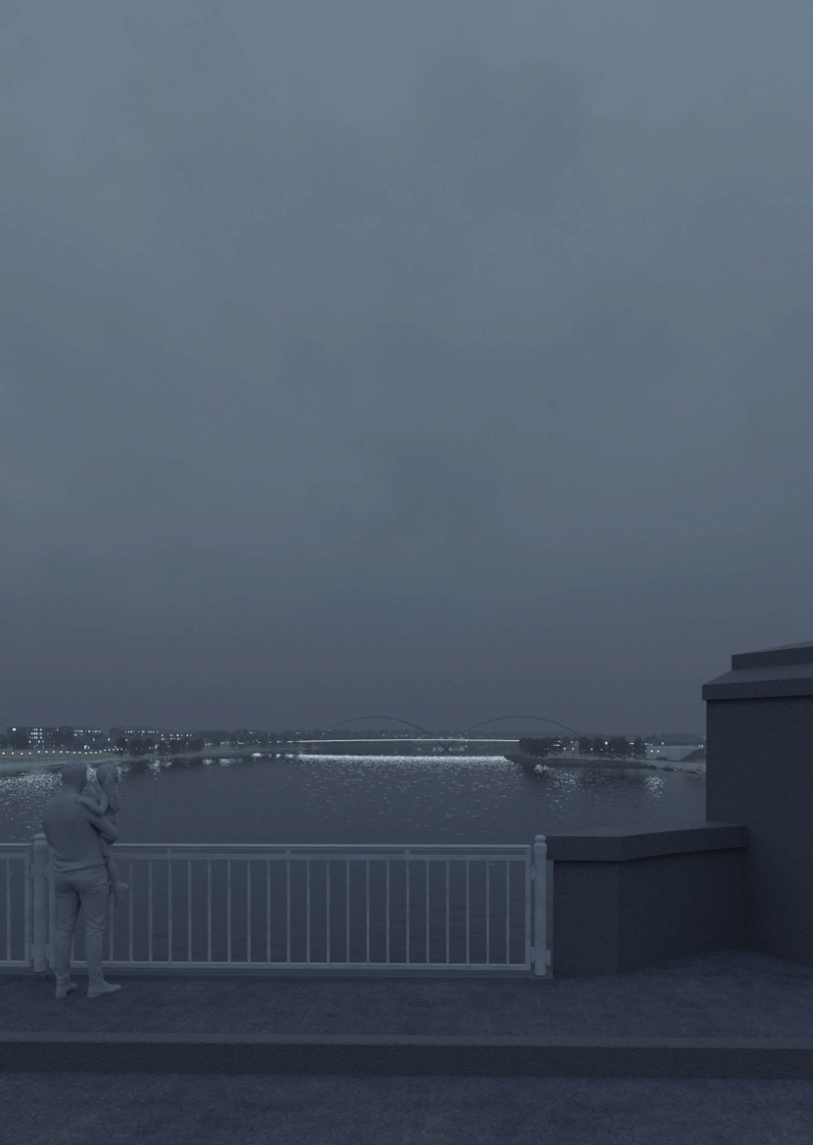Pärnu Bridge
2020 / Competition entry/
Category: Infrastructure, Public
Authors: Raul Kalvo, Martin Kukk, Elina Liiva, Lauri Läänelaid, Helena Rummo, Ilmar Valdur
In collaboration: Tõnis Agasild, Indrek Jaadla, Daniel Lõhmus
The competition entry “Luts” is a bridge that connects both banks of the Pärnu River. The bridge consists of two slender arches, bouncing from one bank to the other like a skipping stone (lutsukivi). The bridge’s climax occurs at its midpoint, where for a moment, users pass beyond the arches. The bridge’s slenderness reflects a forward-thinking transportation concept that prioritizes pedestrians and cyclists. This approach allows for the avoidance of expansive transport hubs at the bridge ends, making them more pedestrian-friendly. The project also includes a comprehensive solution for bicycle traffic, experimenting with a bicycle roundabout. The “Luts” competition entry takes into account the existing environment on both riverbanks. Pedestrian and bicycle paths run parallel to the river on both sides, seamlessly integrating with the competition site.
The bridge concept is designed primarily for pedestrians and cyclists and aligns with the Jaanson Trail. The bridge ends do not feature large, complex, or difficult-to-navigate transport junctions. Instead, wide, separated pathways for pedestrians and cyclists, safely divided from vehicle traffic, provide a comfortable environment for crossing the bridge.
On the left bank, traffic is managed with a roundabout to help prevent congestion. Bicycle traffic is also incorporated into the roundabout, ensuring smooth movement for cyclists. The left-bank greenery remains largely unchanged, with potential future rest areas integrated in harmony with the existing Jaanson Trail.
On the right bank, parking is partially located beneath the bridge, fitting seamlessly into the context both aesthetically and functionally. This also preserves space for potential future recreational areas that would enhance pedestrian-friendly access to the riverbank.
The Pärnu Bridge is designed as a network arch bridge. The bridge deck is planned as prestressed concrete, tensioned both longitudinally and transversely— a standard practice for this bridge type—resulting in a slender yet rigid deck. To diversify materials in Estonian bridge construction and utilize wood as a compression element, the main load-bearing arches are made of homogeneous laminated timber, which connects to a steel structure before reaching the deck. The steel structure ensures the rigid connection of the arches to the deck and extends below the deck into reinforced concrete piers. The arches are transversely connected with laminated wooden beams.
The main arches are protected by a standing seam metal roof, shielding them from adverse weather conditions. The suspender cables of the network arch bridge connect the wooden arches to the bridge deck. The river piers are made of reinforced concrete, designed with an ice-deflecting shape to withstand potential ice loads.
Thanks to its exceptionally slender and material-efficient superstructure, the bridge allows for a cost-effective foundation construction. The network arch bridge is highly resource-efficient, making it an optimal choice for this location.
