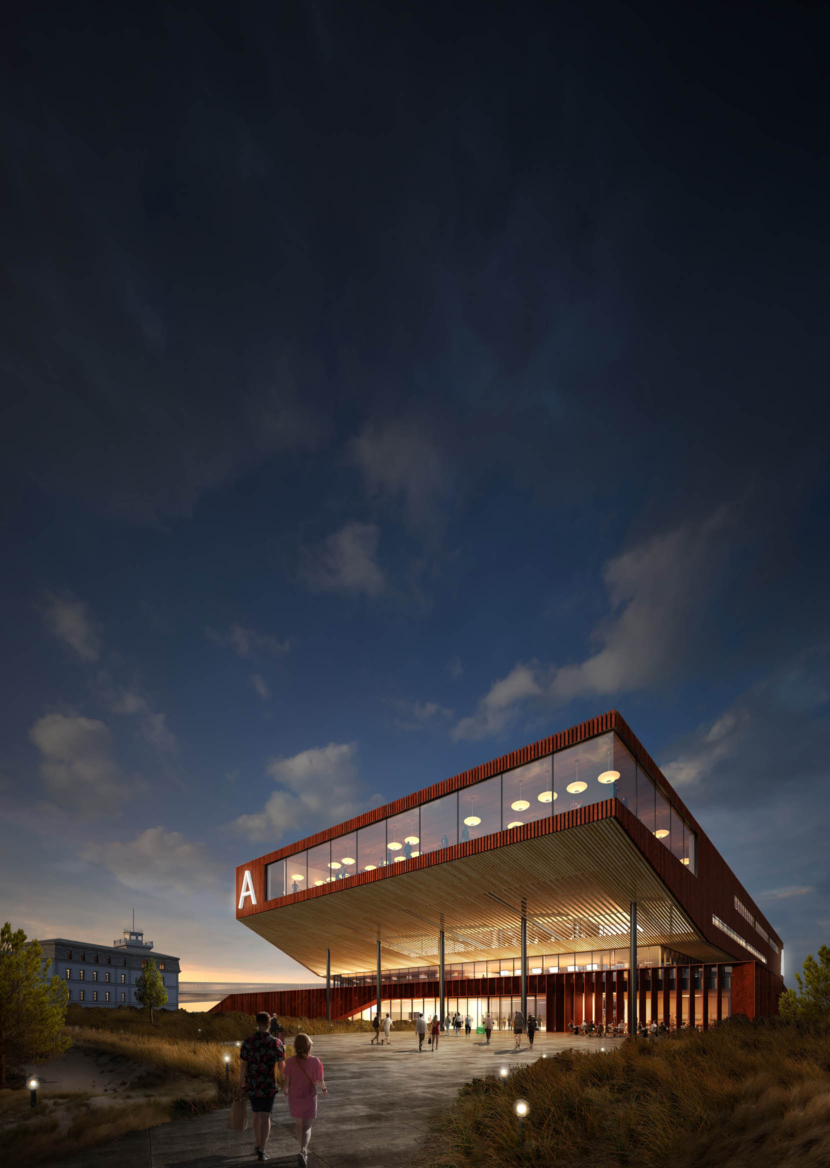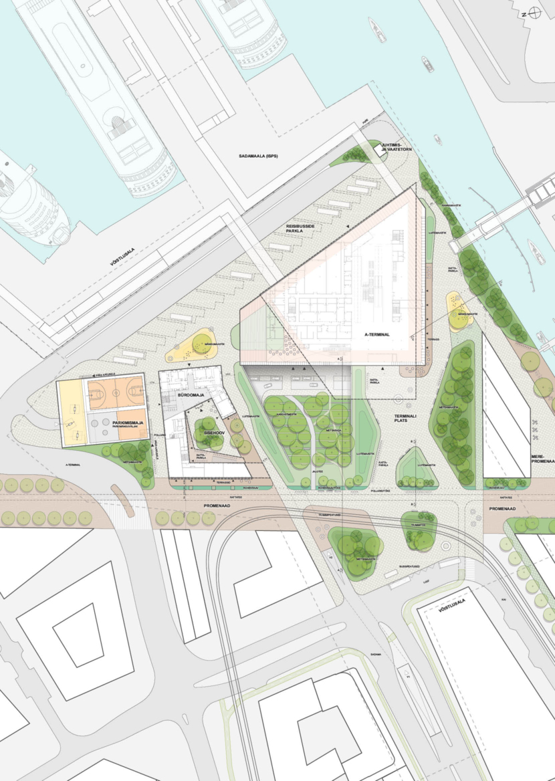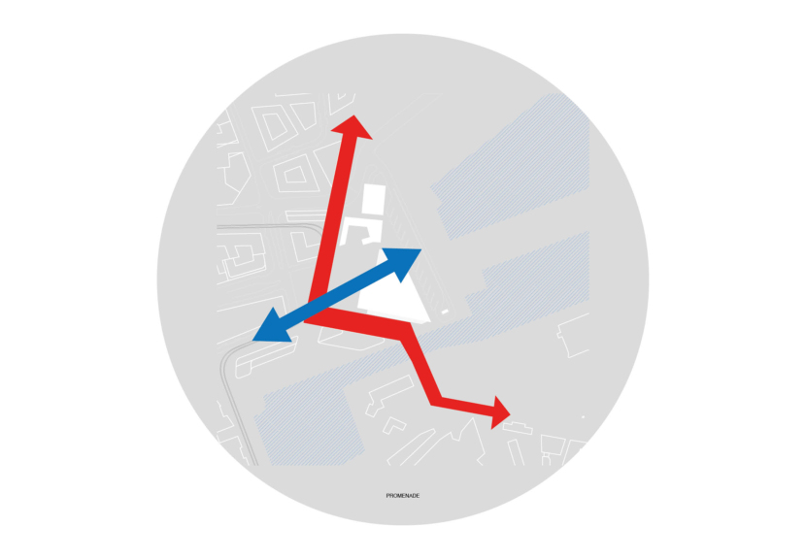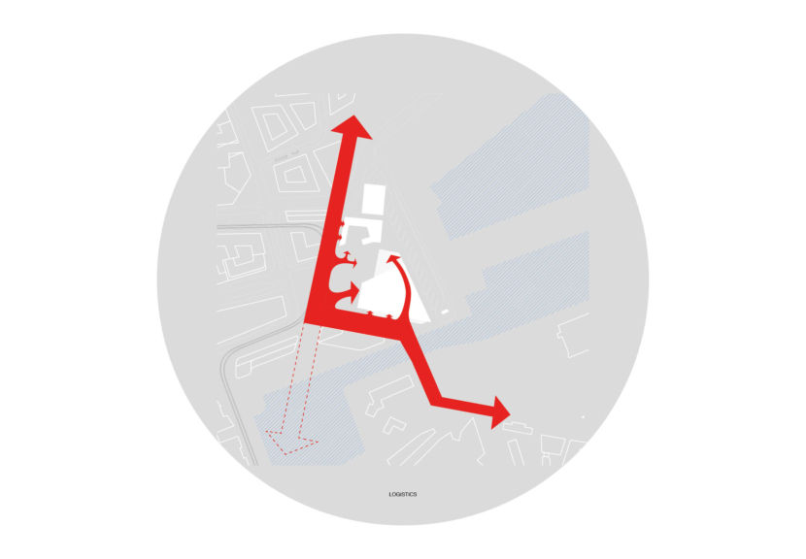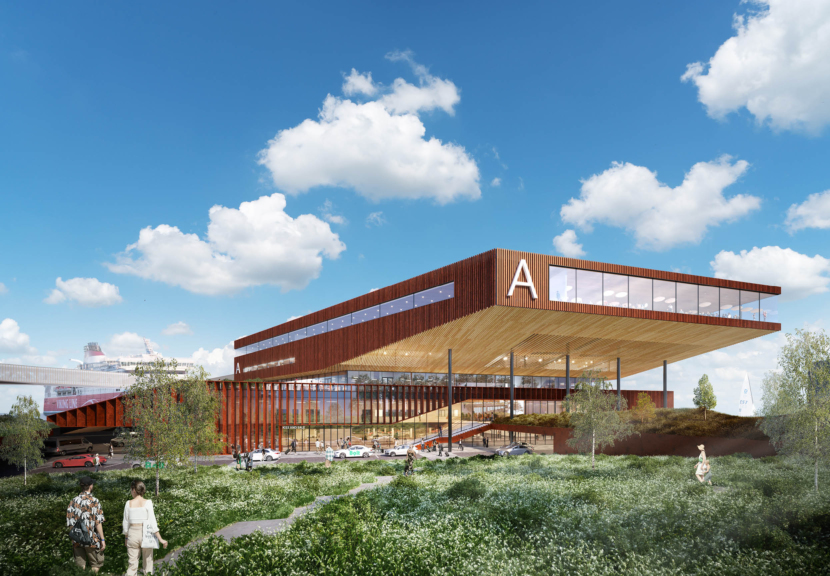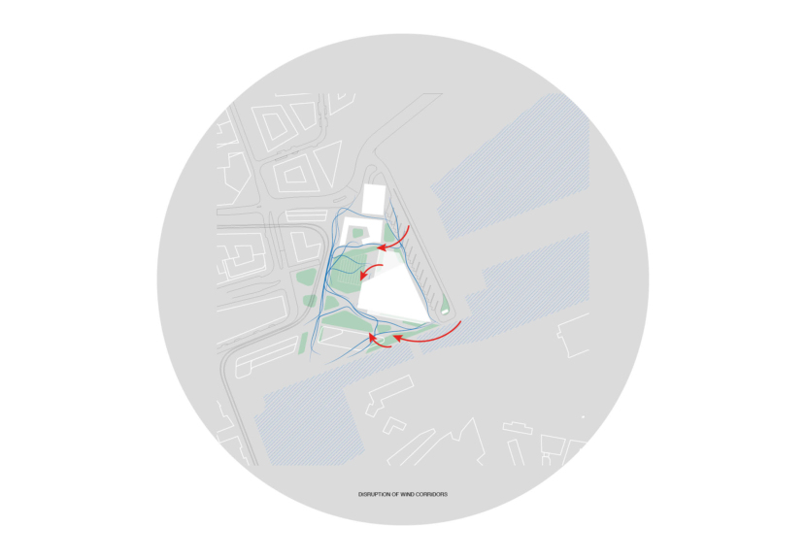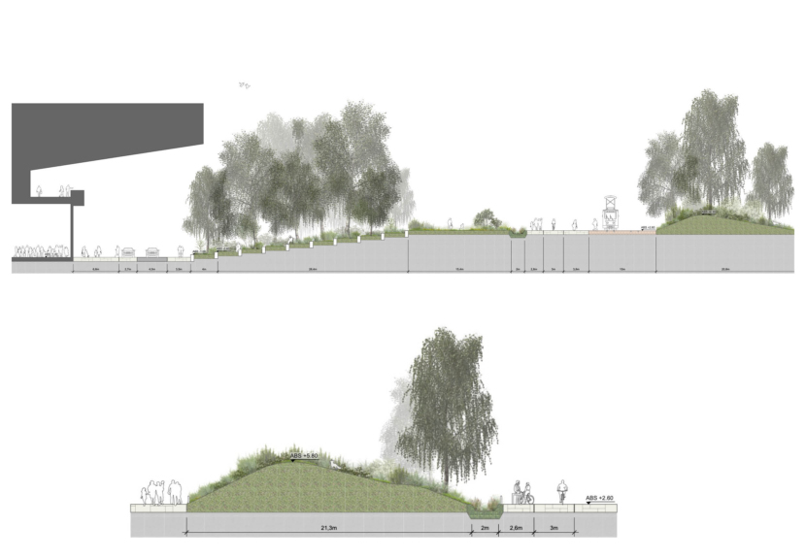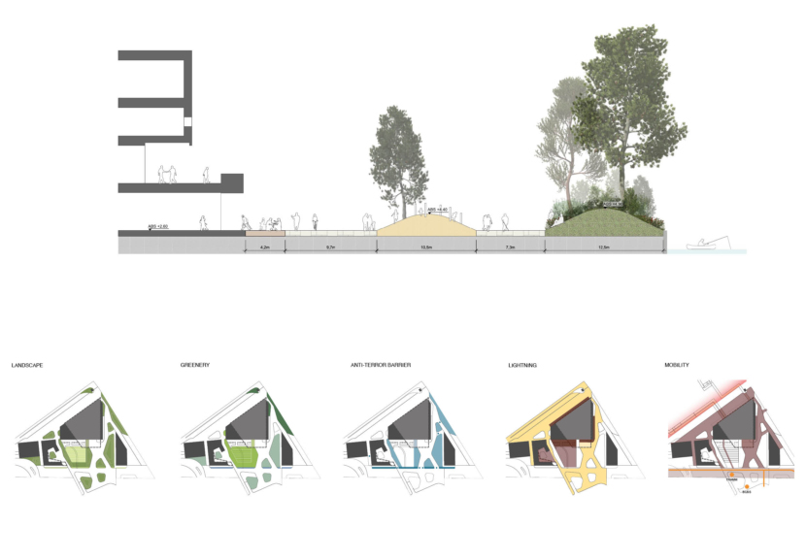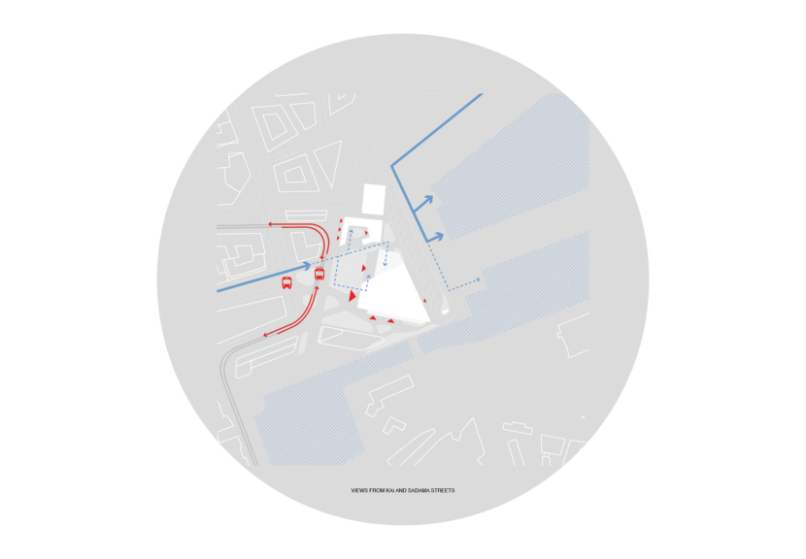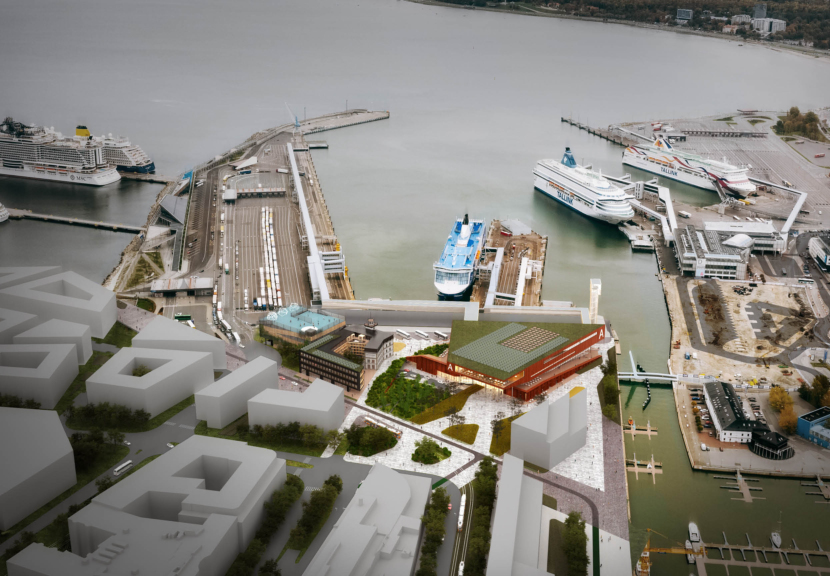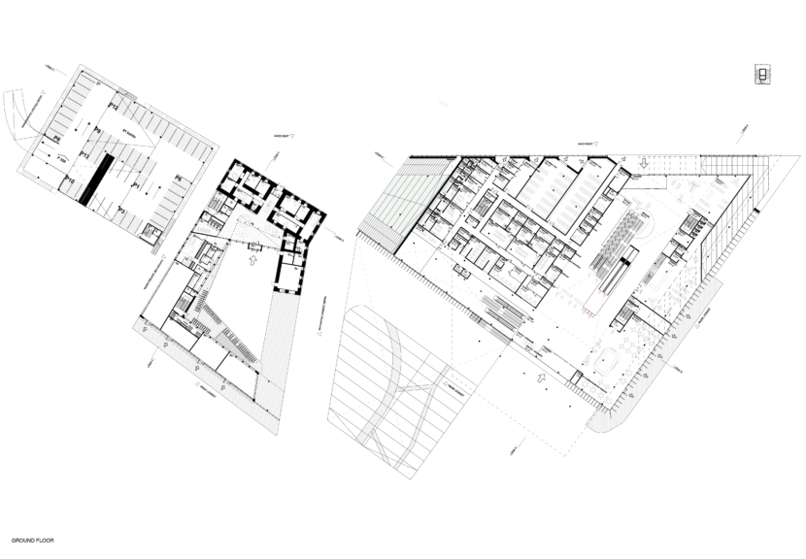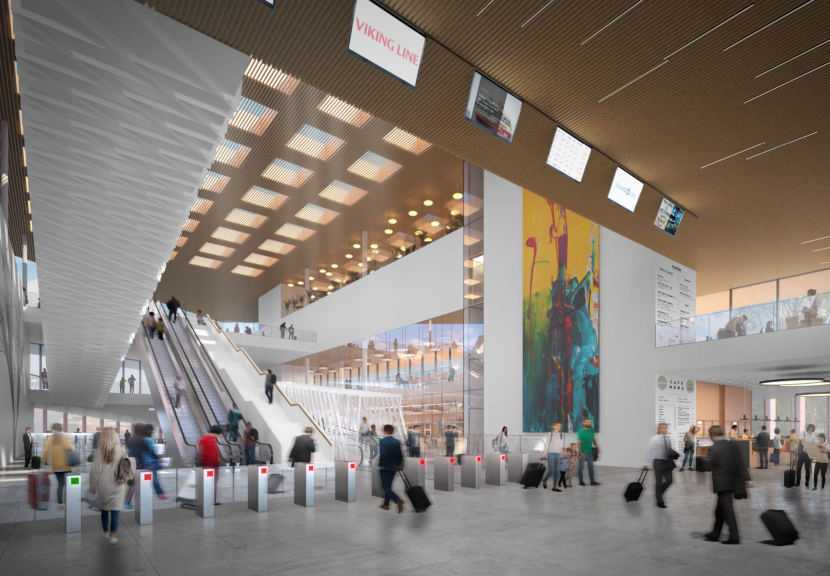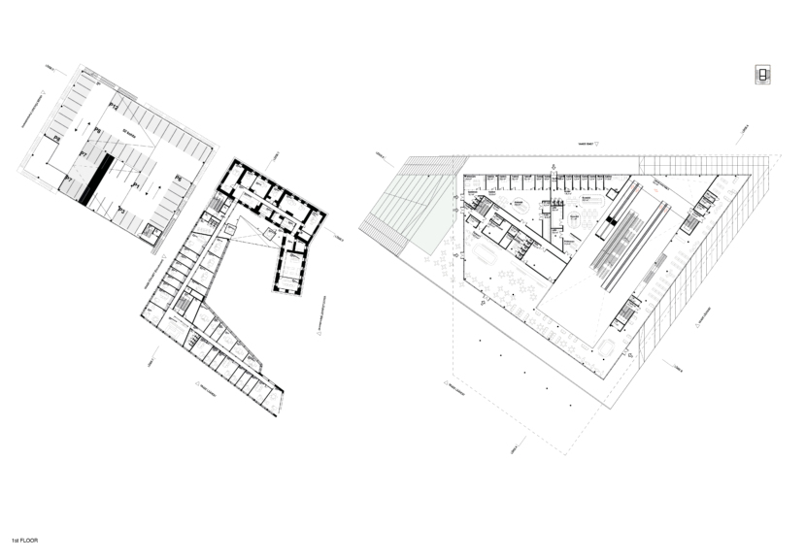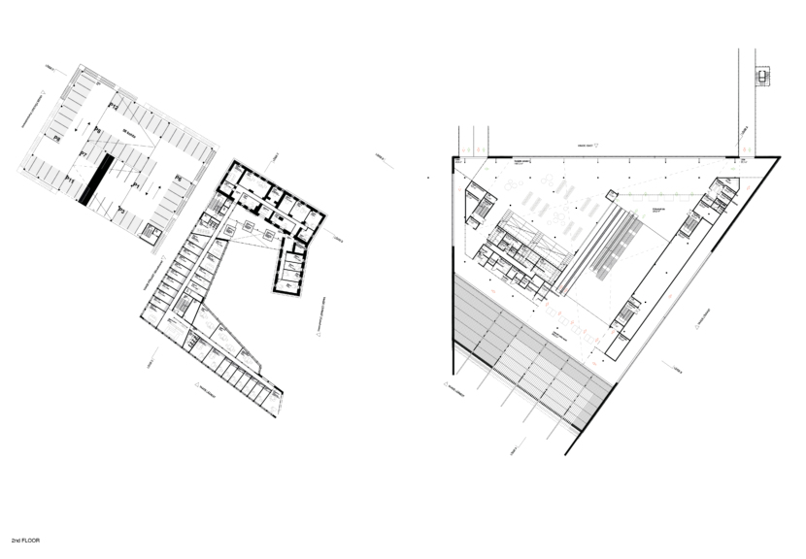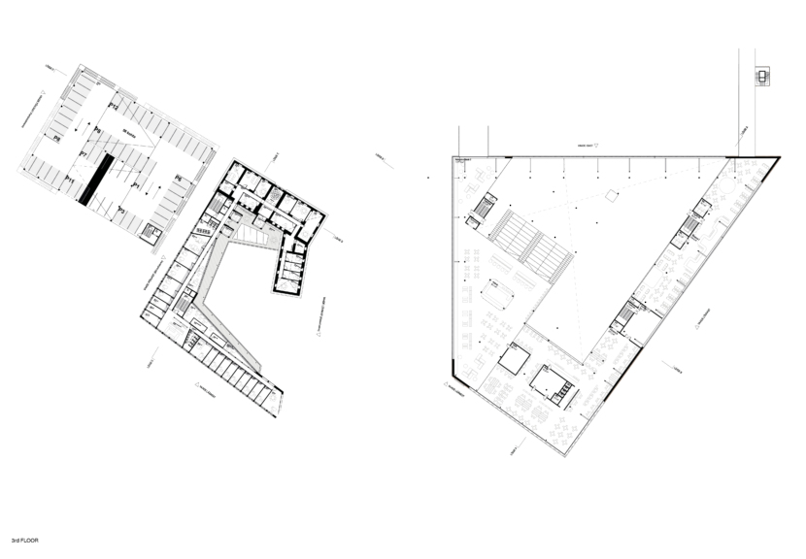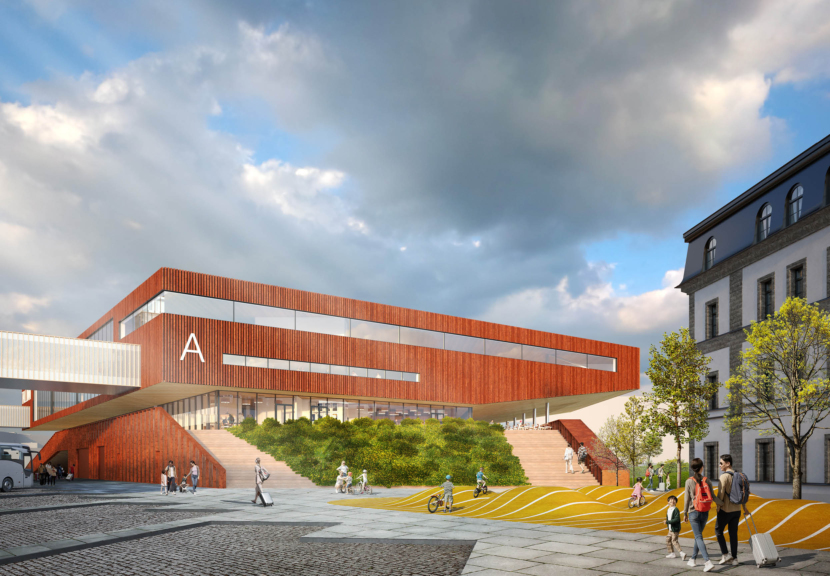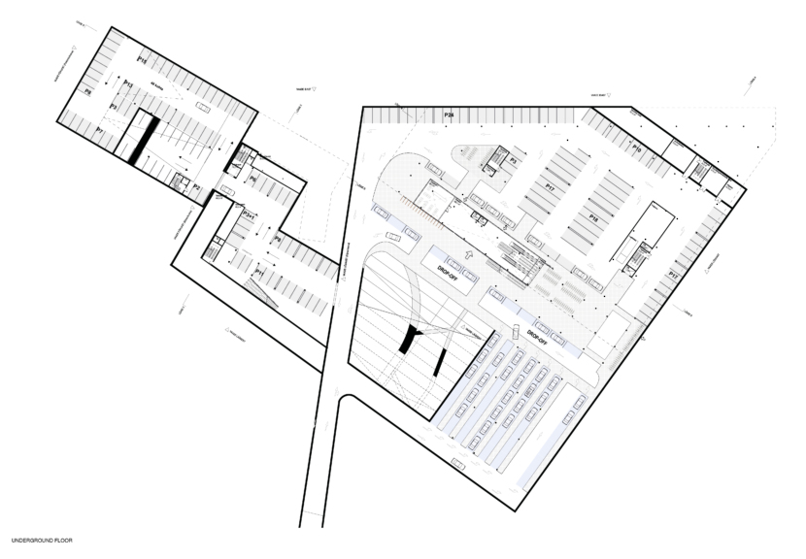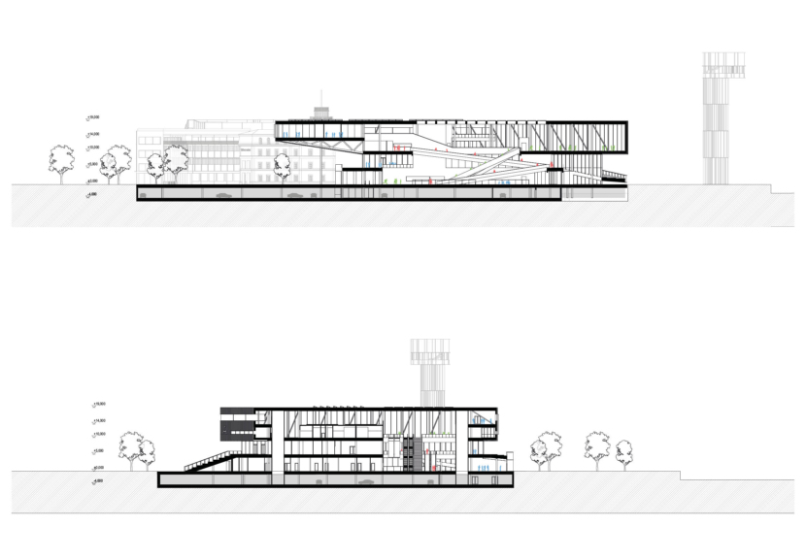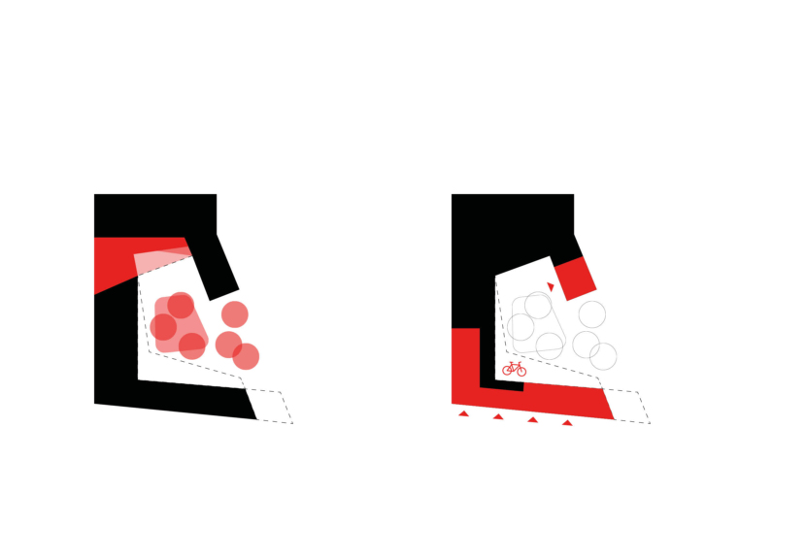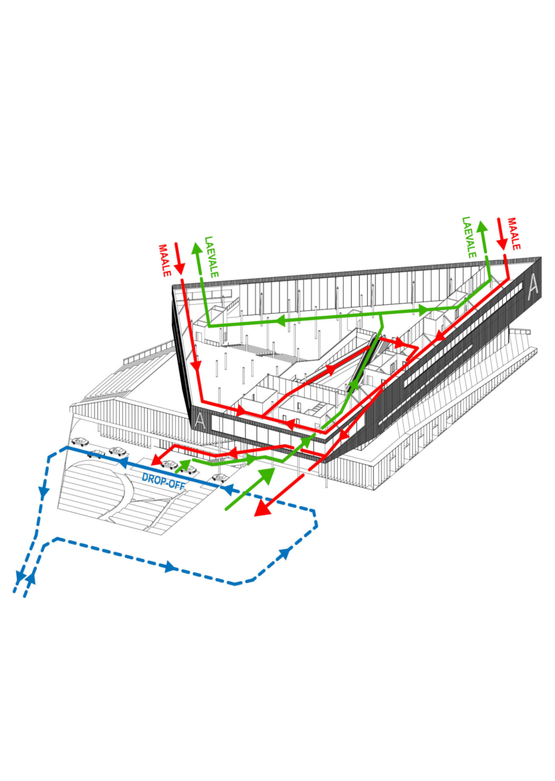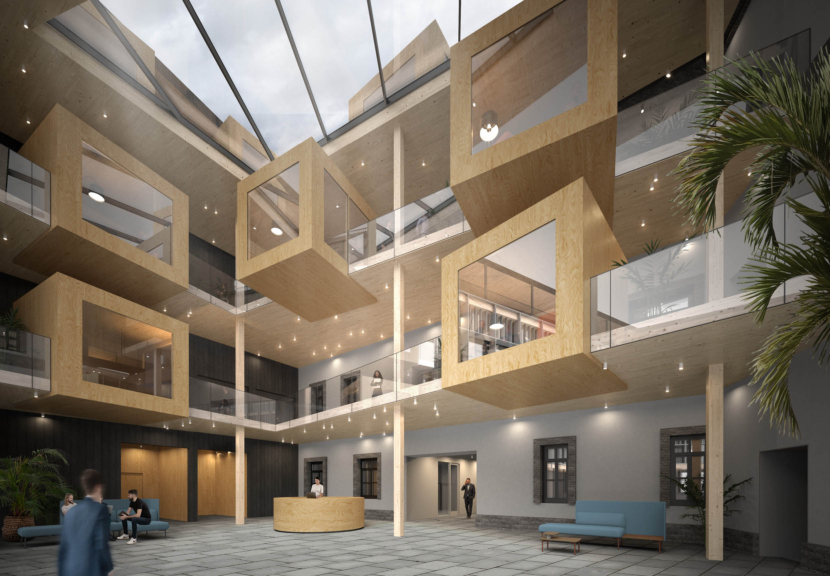Proposal for new A-Terminal
2023 / Invited Architectural Competition/ 21 200 m2
Category: Commercial, Concept, Public
Authors: Lisette Eriste, Gert Guriev, Karin Harkmaa, Markus Kaasik, Annebritt Rell
Landscape architecture: Tajuruum maastikuarhitektid
A-Terminal Area Planning and Design
Proposal for new A-Terminal at Tallinn includes also AS Tallinna Sadam’s new office building, parking structure, and surrounding public urban space. The central goal of planning and designing the A-terminal area is to establish a strong and tangible connection between the city and the sea. The layout of the entire complex begins at Kai Street, which offers a spectacular visual corridor to the sea. This view provides arriving passengers and visitors with a clear sense of maritime activity, helping them understand the logistics and dynamics of the area.
Architectural Design:
-
The upper volume of the terminal building is designed to emphasize the direction toward the city, welcoming arrivals and visitors. It provides clear guidance and acts as a visual landmark, facilitating movement and orientation within the urban space.
The mobility logic of the complex is detailed and straightforward, ensuring smooth transitions between various modes of transportation while minimizing conflict zones. Vehicles are directed underground, creating a safe and accessible environment, while pedestrians and cyclists enjoy car-free spaces above, fostering an active and inviting urban atmosphere.
Urban Integration:
-
A strong connection with the urban fabric ensures a seamless and inviting transition between the sea and the city. The terminal building’s upper structure reinforces the cityward orientation, guiding arrivals and visitors naturally toward their destinations.
The design reflects the surrounding environment and key axes, resulting in a triangular concept for the terminal area. This approach aligns with the flow of the site and optimizes spatial relationships.
