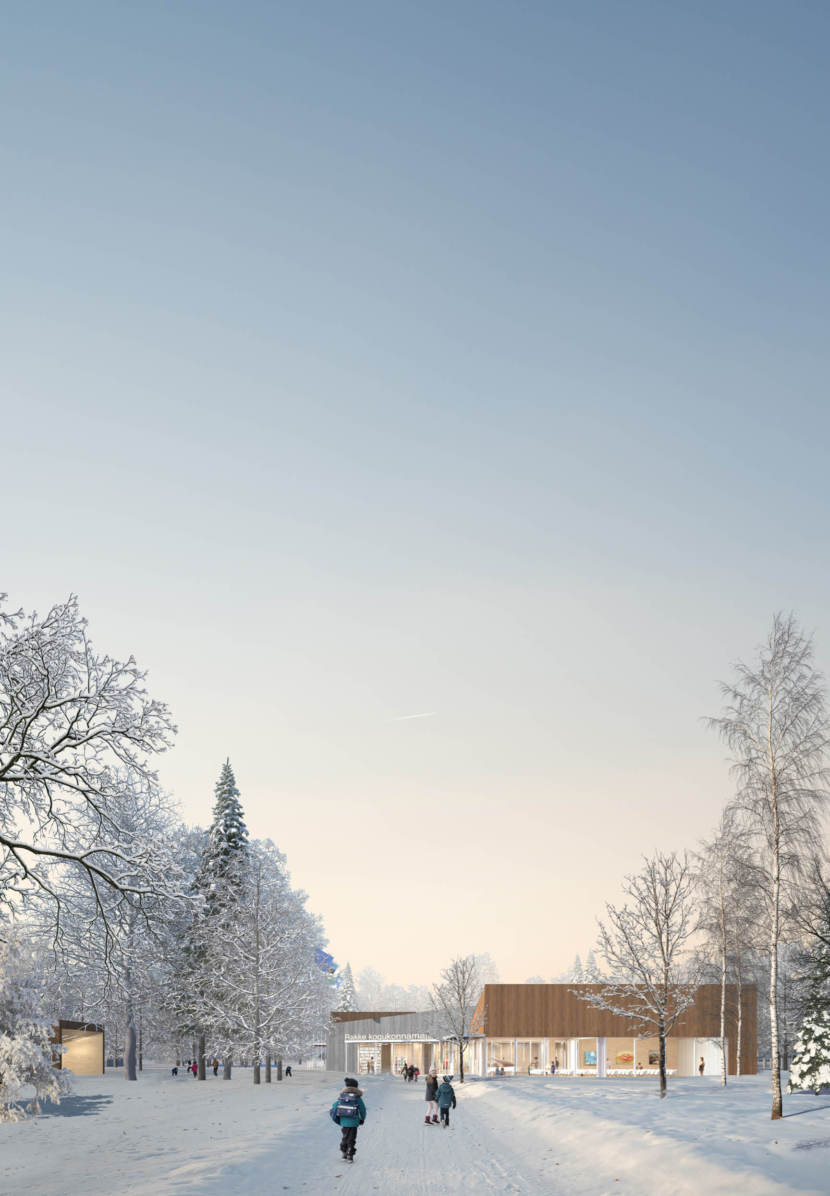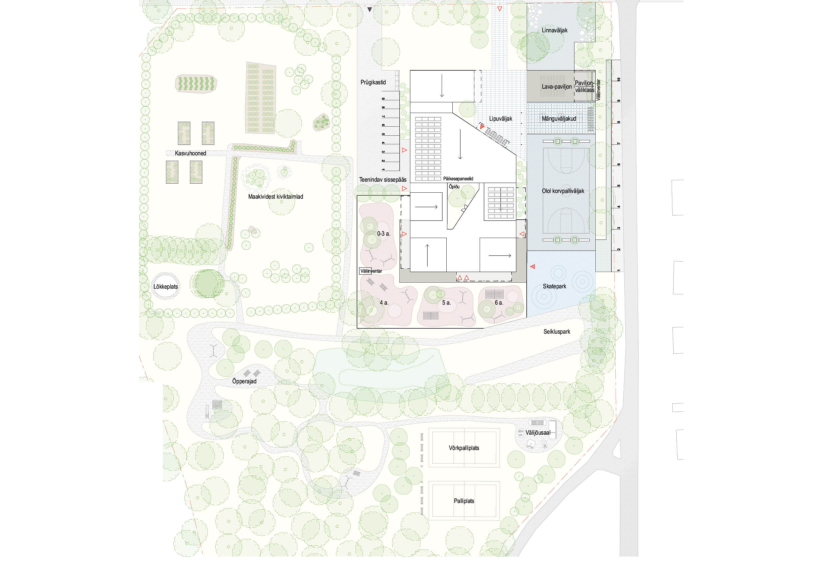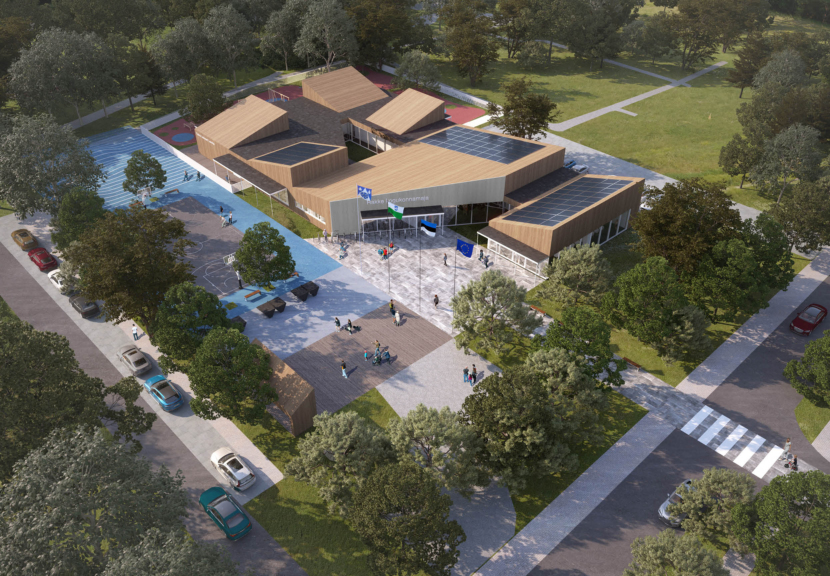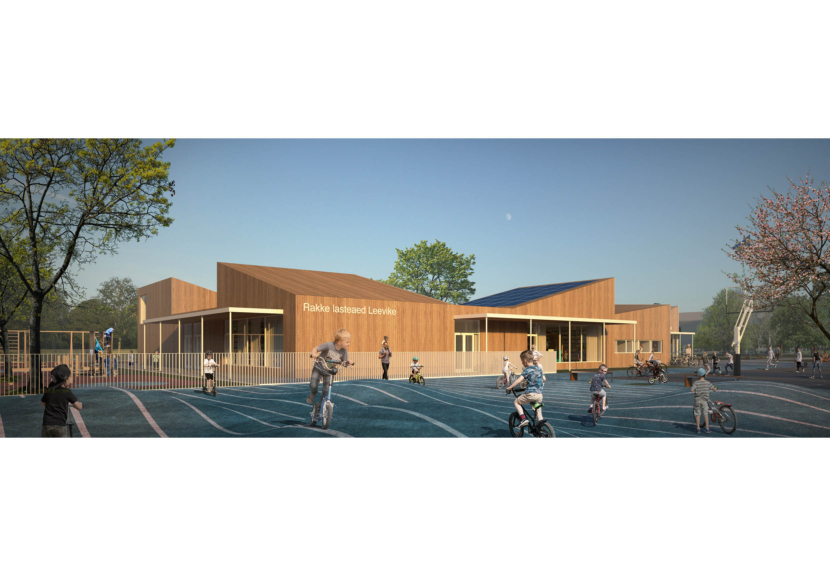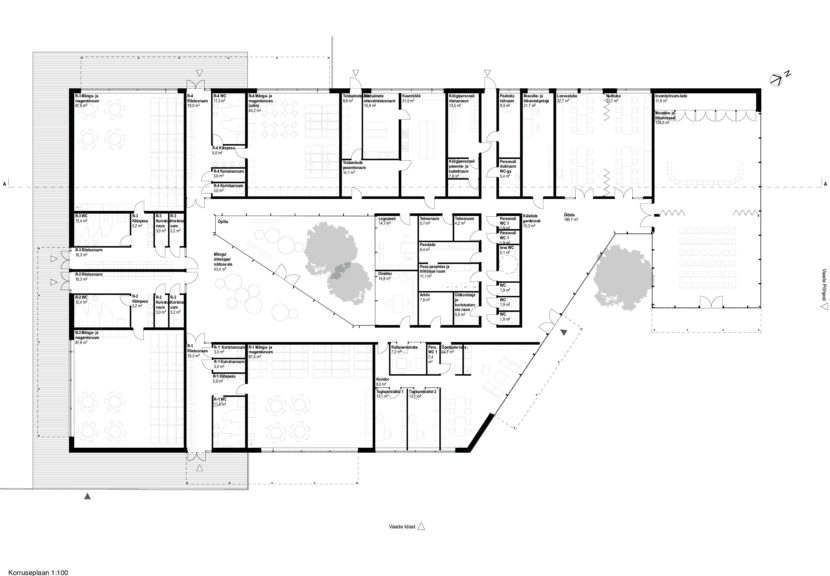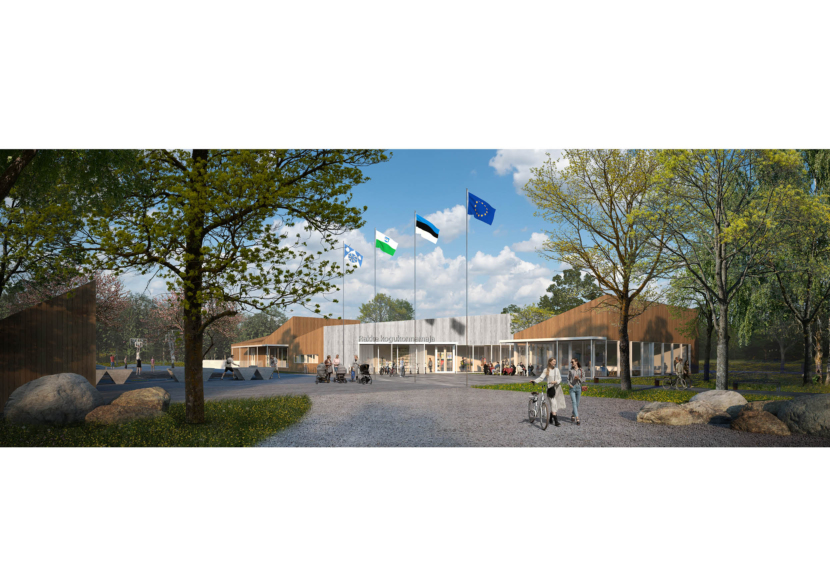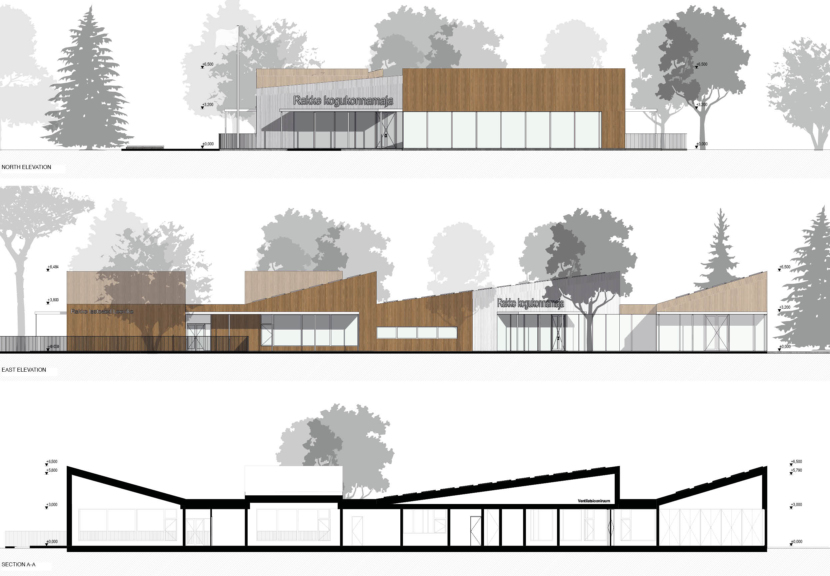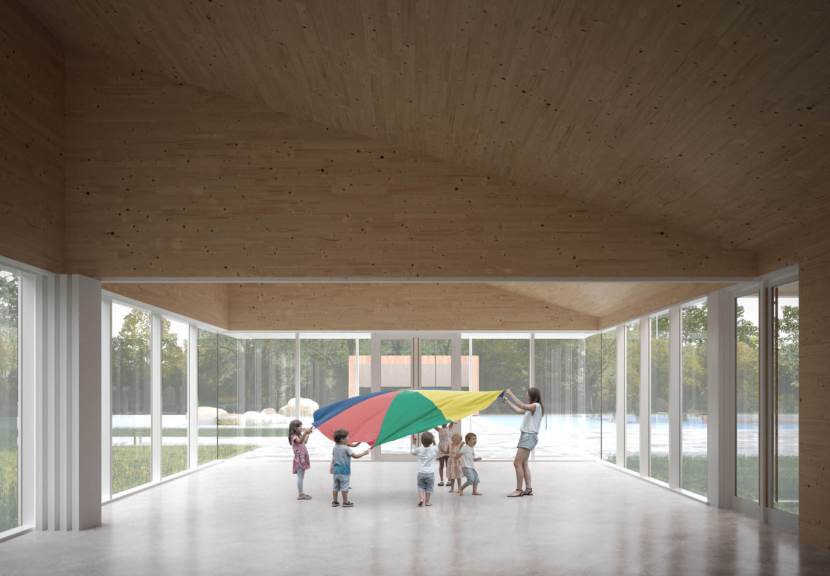Rakke Kindergarten
2022 /Competition entry/ 1365 m2
Category: Education, Public, Concept
Authors: Gert Guriev, Helin Kuldkepp, Lisette Eriste, Markus Kaasik
The central idea of the concept is the connection between two educational buildings: the entrance of the planned building is aligned with the school’s main entrance. A functional axis runs along the eastern edge of the plot, symbolically extending to the school stadium.
The main façade and entrance of the building are oriented towards visitors approaching from the village, creating a clear and inviting visual axis.
The kindergarten and community center are connected by a functional axis—a nature-integrated urban park open to the southern sun—designed as an activity space for Rakke residents of all ages.
The large-scale representative building has been visually reduced and made friendlier through roof articulation, dynamic cutouts, and carefully selected materials. The low, articulated one-and-a-half-story volumes blend harmoniously into the small-town environment. The kindergarten features a more compact layout that fits well between residential houses, creating a safe and small-scale environment for children. Each group has its own “house” with a separate entrance.
Functional division of the building:
-
Community-oriented spaces along the main street
The kindergarten complex located deeper within the building
The kitchen and service areas in the central part
Public spaces are connected to the flag square, pavilion, and the surrounding street space, forming a diverse and open urban environment for everyone.
