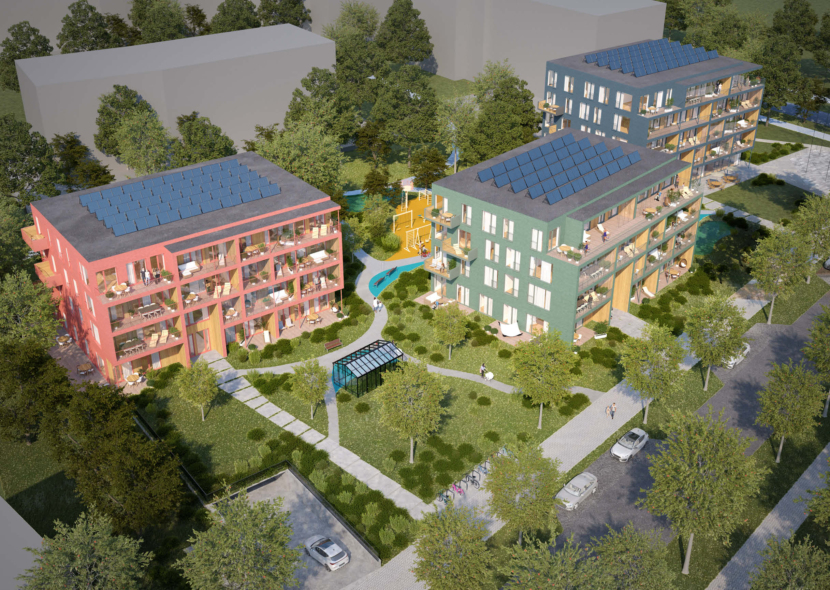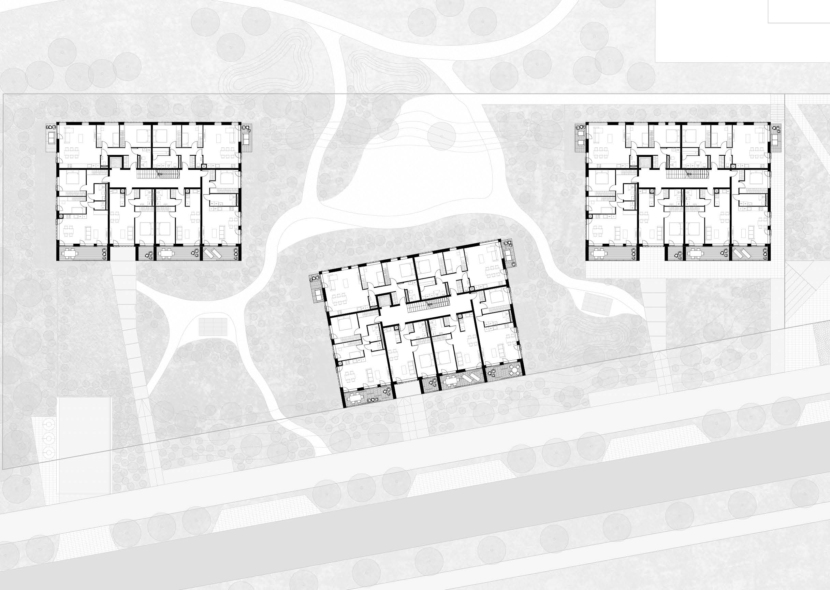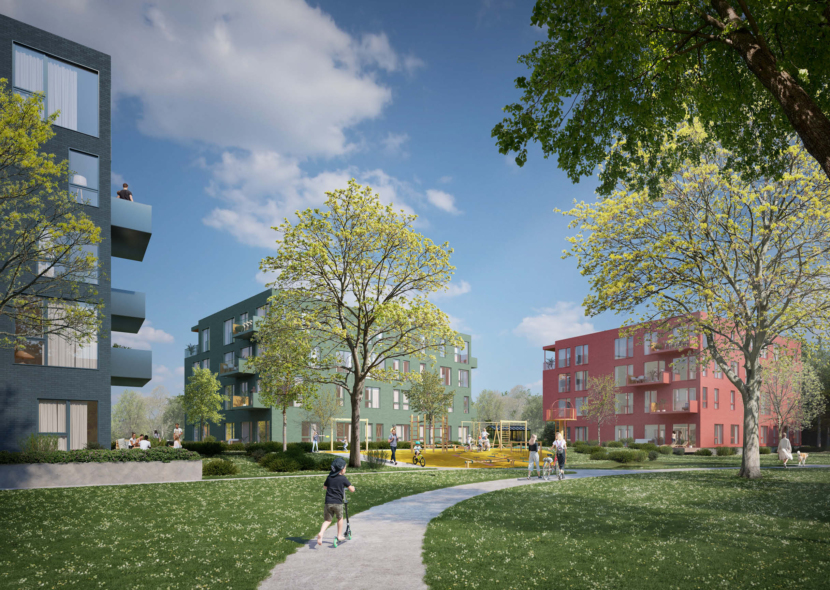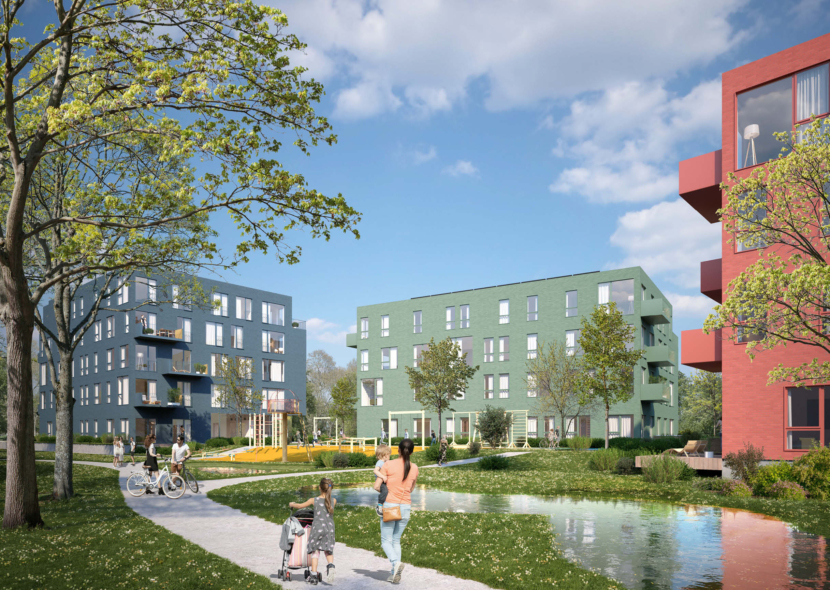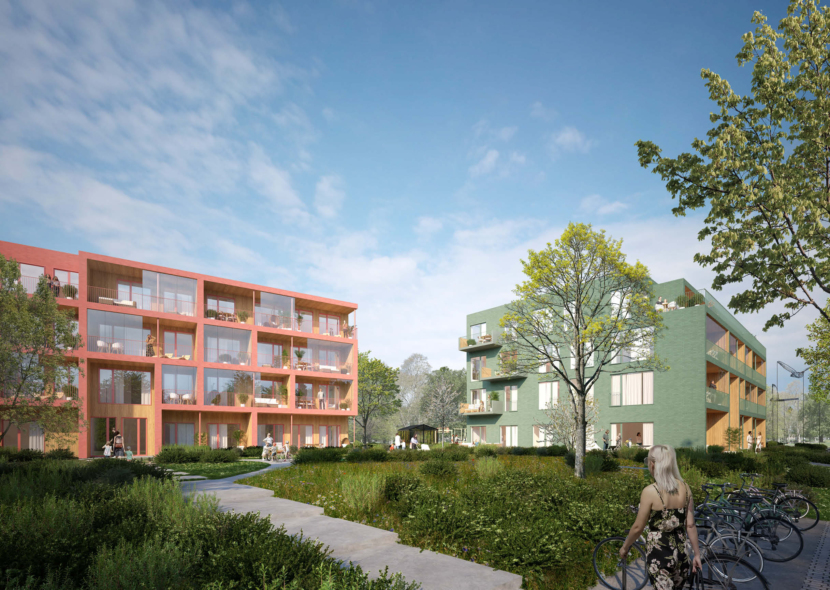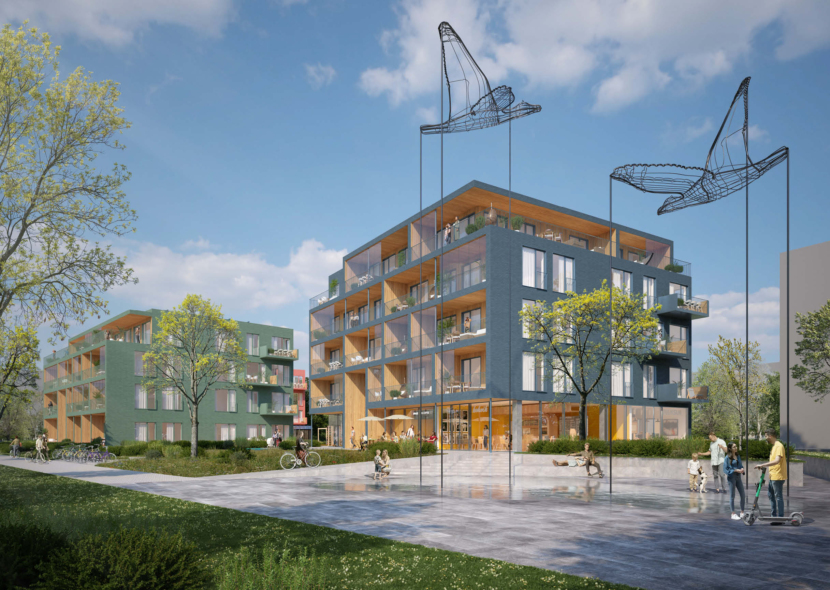Soodi 6 apartment building
2023 / II-III prize / 8900 m2
Category: Residential
Authors: Gert Guriev, Lisette Eriste, Annebritt Rell, Mihkel Meriste, Markus Kaasik
The core idea of the site plan solution is to create a diverse and nature-friendly living environment. To achieve this, the area between the buildings is divided into three semi-public courtyards. Since parking is concentrated on an underground level, the surface area of the property is entirely dedicated to the buildings and the surrounding greenery.
All apartment buildings are positioned along the edges of the property, leaving space for the outdoor area between the buildings to be transformed into an integrated whole. This includes multi-layered landscaping, rain gardens, pathways, and recreational and activity spaces. The shared and boundary-free space around the buildings fosters a sense of community and enhances safety.
The semi-public network of pedestrian paths, along with a playground between the buildings, is part of the district’s internal playground and park area. Borrowing the structure of its pathways from the public park to the north, the smaller network of spaces between the buildings naturally integrates into the larger park system.
The semi-public courtyard area located on and around the underground structure resembles a park, separated from the street by the buildings and tree lines. The network of pedestrian paths, bordered by shrubs and ground plants, offers opportunities for walking, relaxing, and engaging in various activities. It also includes undefined spaces that can be adapted and designed in the future according to the shared wishes of the residents.
The placement of the apartment buildings has been designed to minimize the living rooms and balconies facing neighboring buildings while ensuring good orientation toward the daytime and evening sun.

