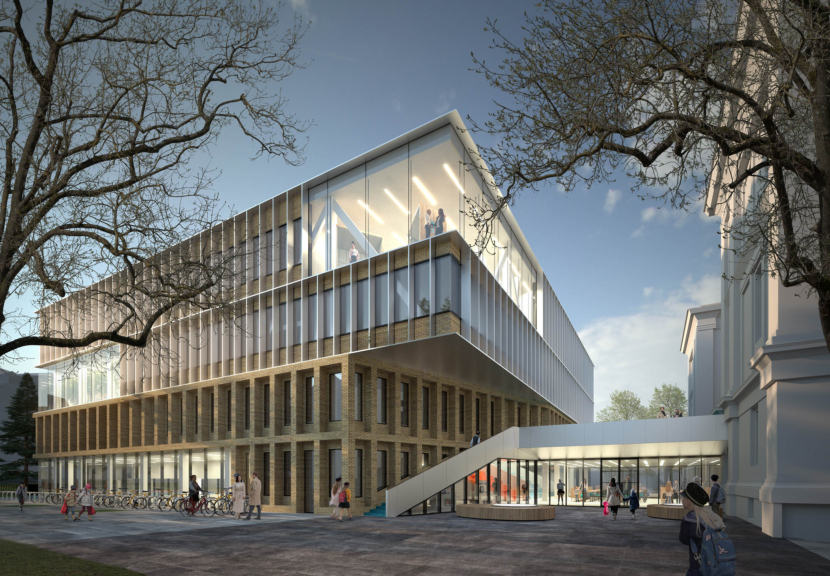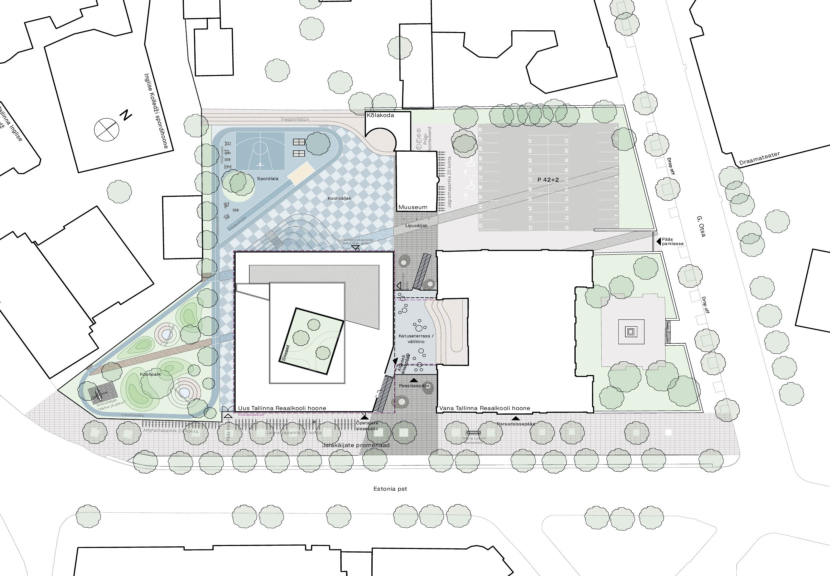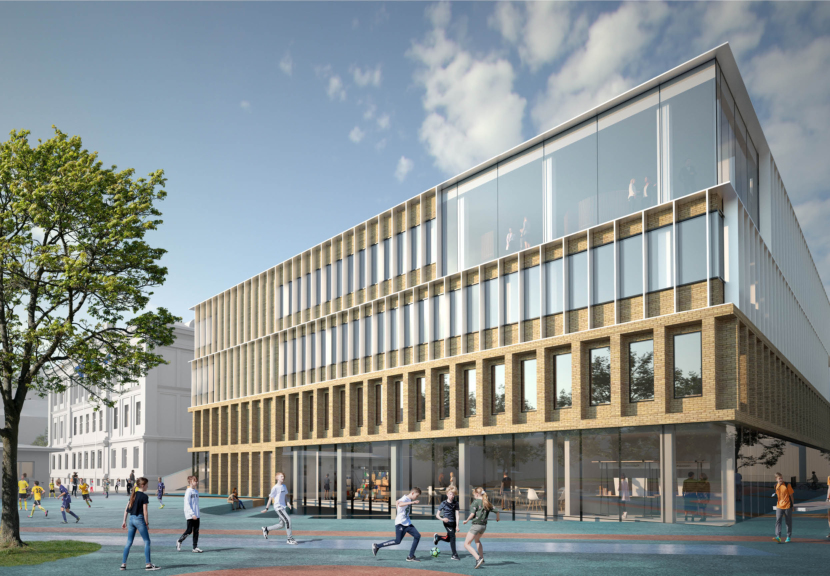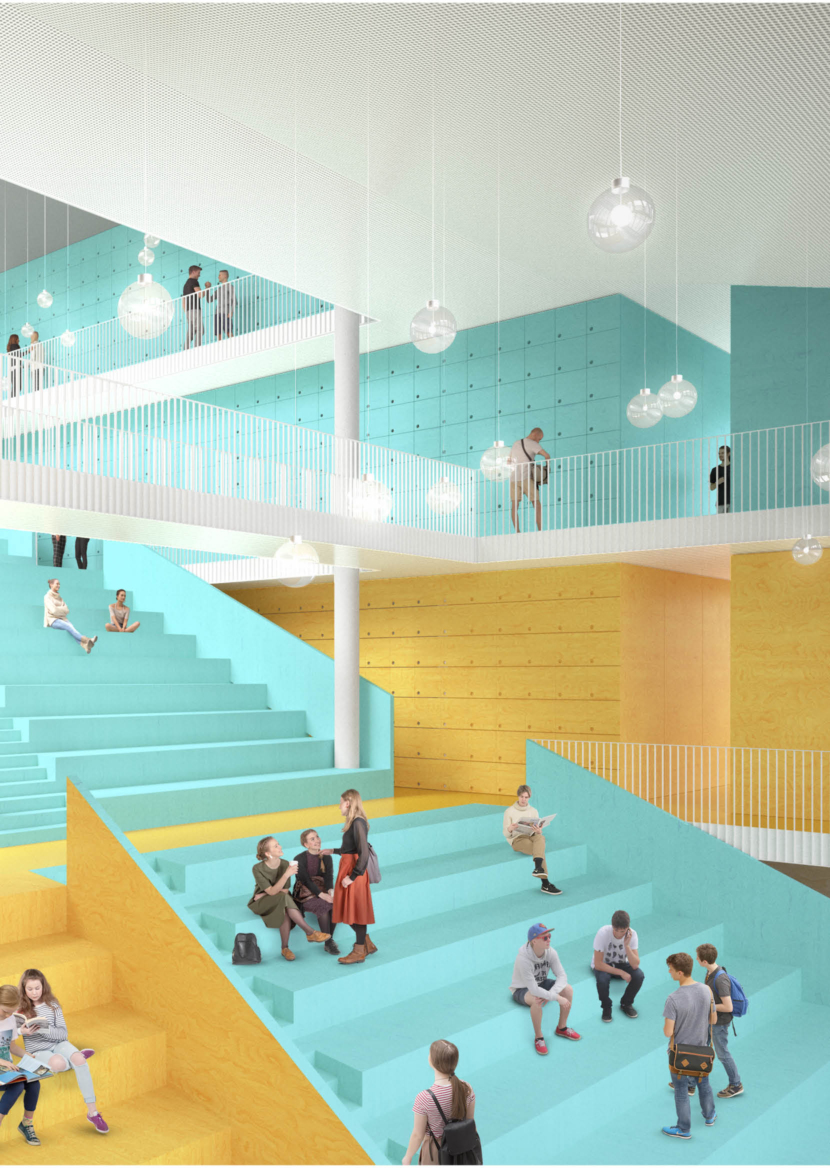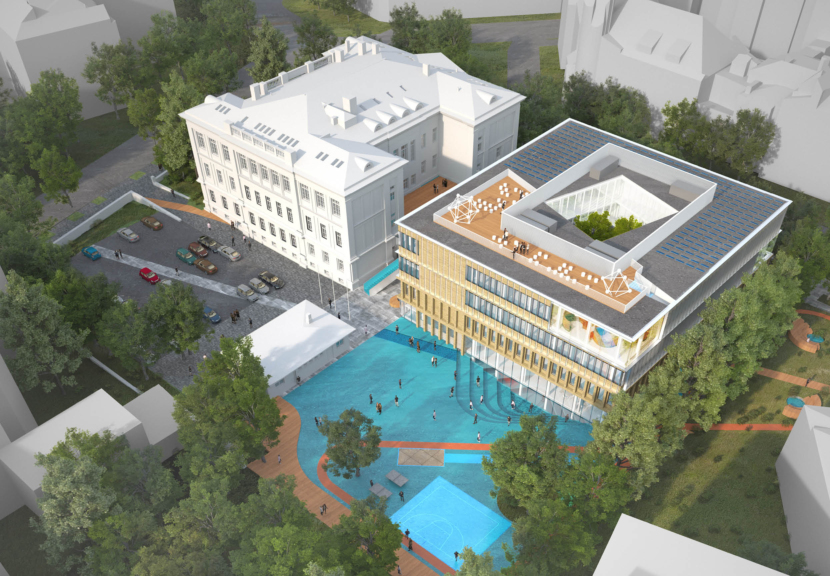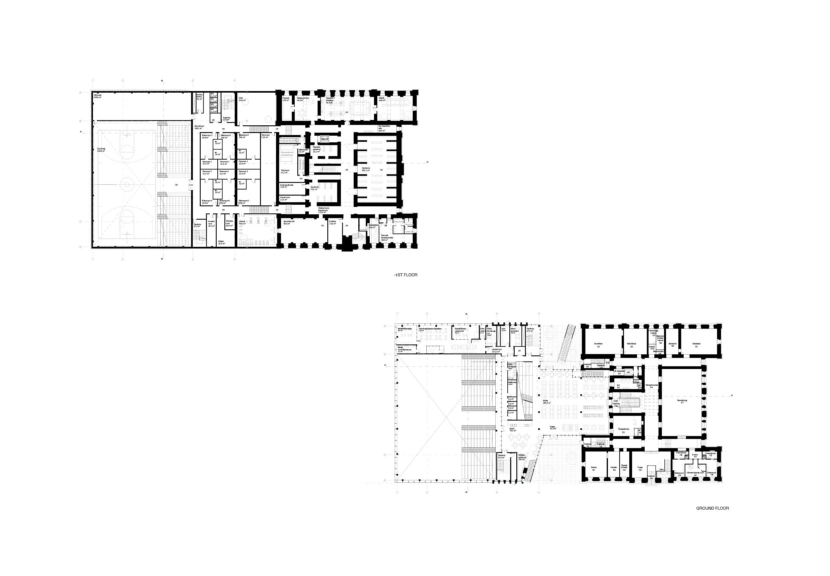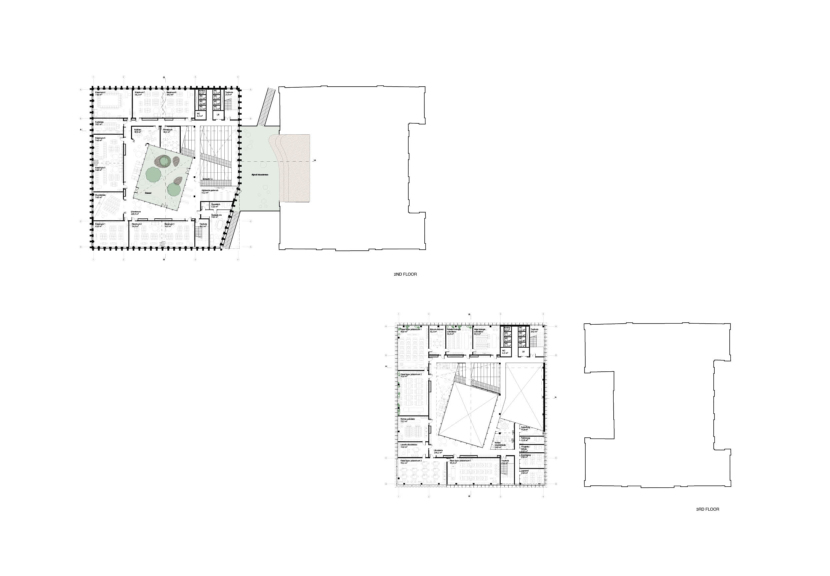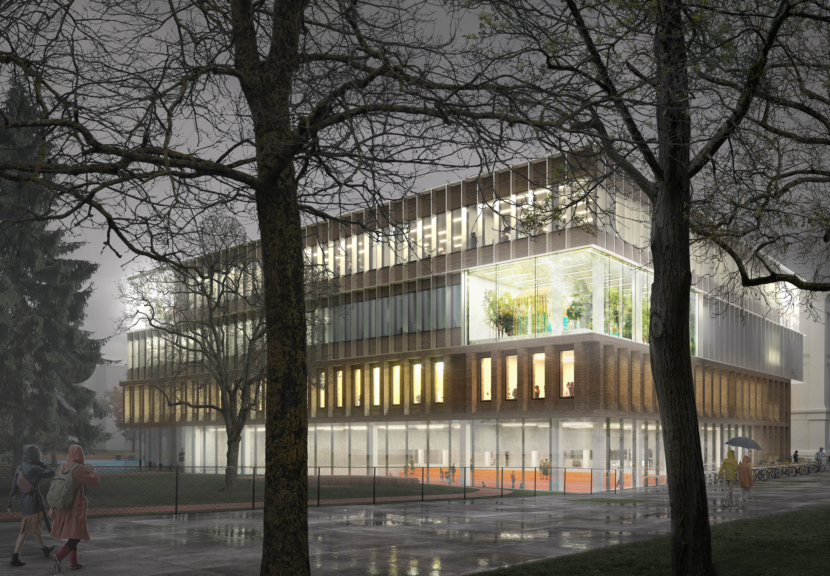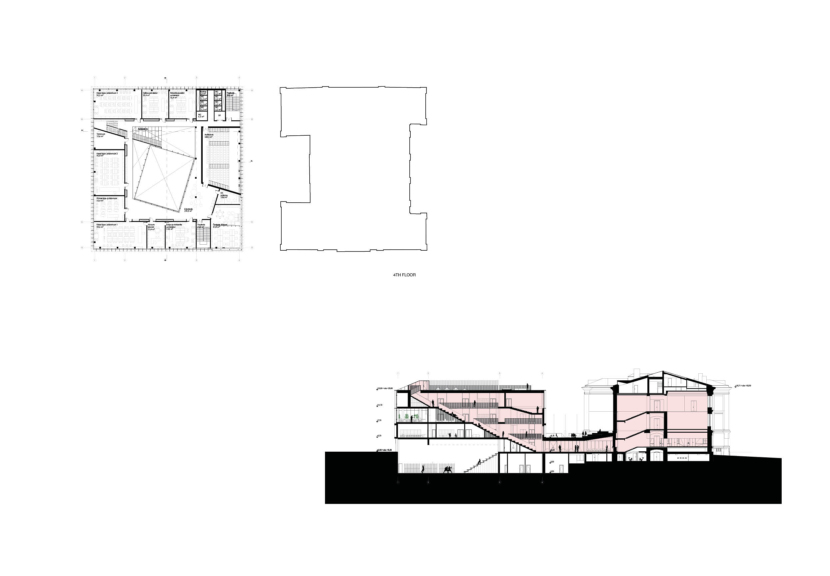Tallinn Secondary School of Science
2022 / II prize / 12 500 m2
Category: Public, Education, Infrastructure
Authors: Gert Guriev, Karin Harkmaa, Markus Kaasik, Jana Pärn, Siim Tiisvelt
The purpose of the competition was to propose the extension of the Tallinn Secondary School of Science.
The space between existing and new volumes plays an important role as the main entrance to the school. It forms an essential axis crossing Estonia Boulevard, which is marked by a distinctive pavement on the pedestrian promenade and leads to the Real School museum through the low volume between the existing and new buildings of the school.
On both sides of the complex remains green areas that complement the existing park and Old town bastion area. The school playground behind the building is designed for sports activities and large events.
The new extension emphasizes the simple logistical structure of the existing building. Rather than compete with the existing building new one adds a fresh pair next to it. Moreover, it visually interacts with the urban space engaging in dialogue with surrounding buildings. On the exterior of the building, different units of the school building are accentuated floor by floor and open onto the urban space with large glass surfaces.
The Design of the building follows principles that promote communication between students. The heart of the building is a spacious staircase that starts from the entrance area and connects all floors together. The gallery, connecting the extension with the existing building, contains the lobby, canteen, and cafe and becomes a meeting place for all users.
