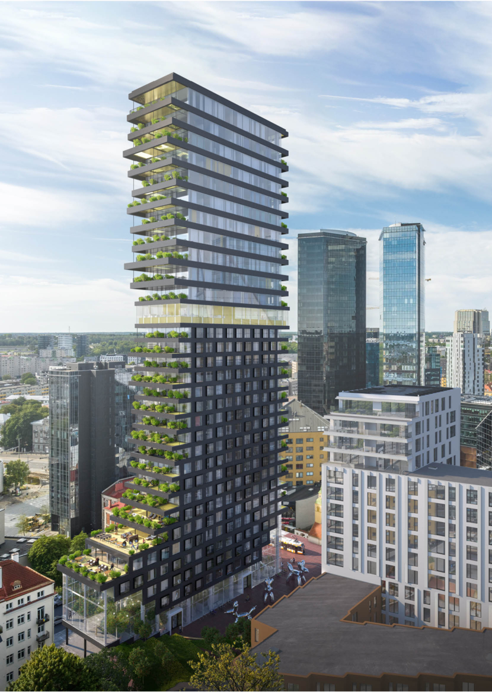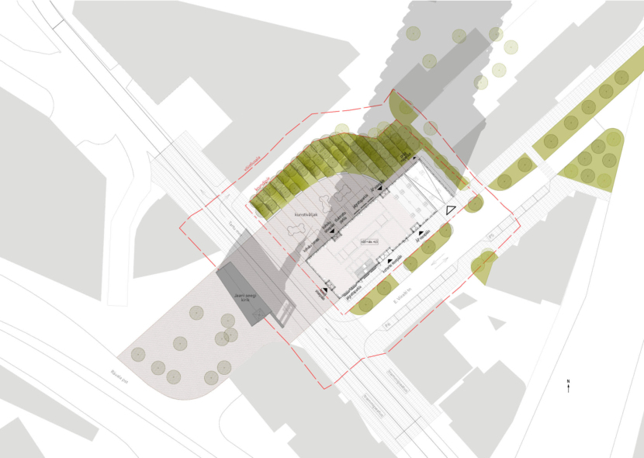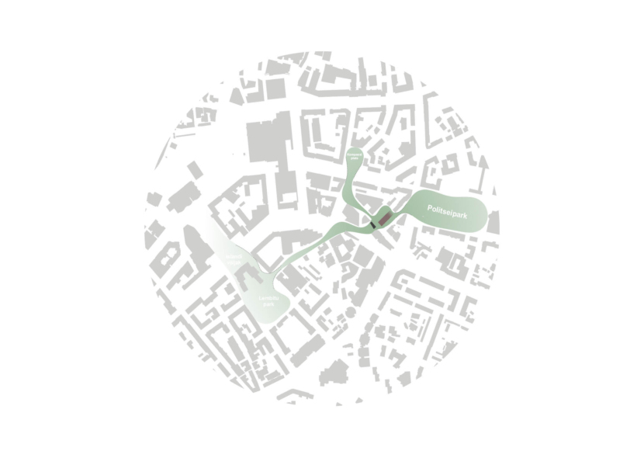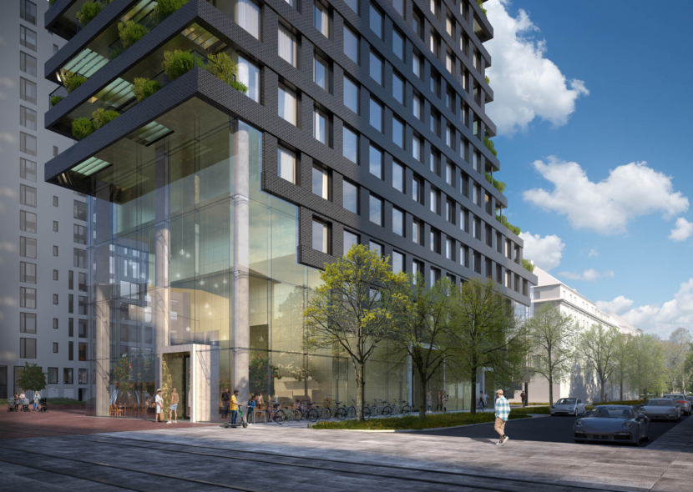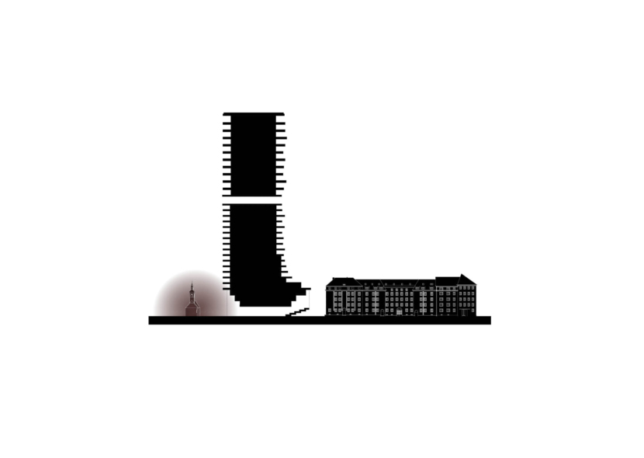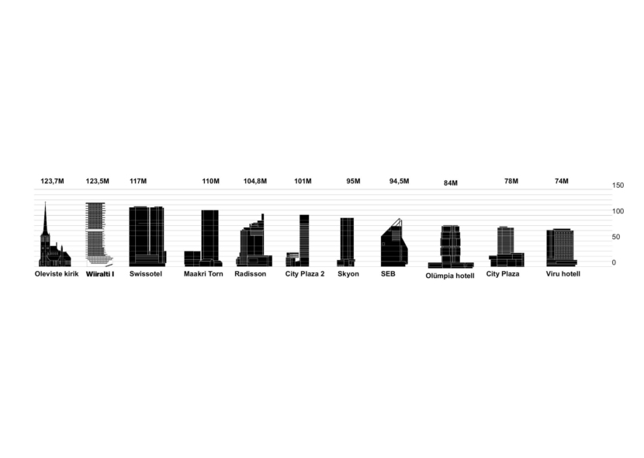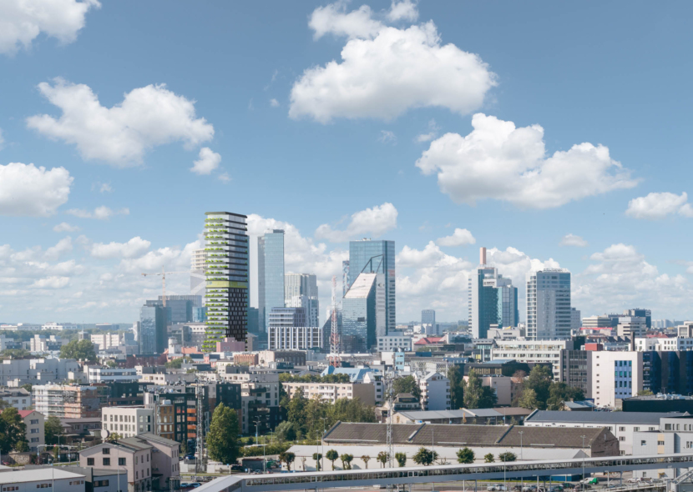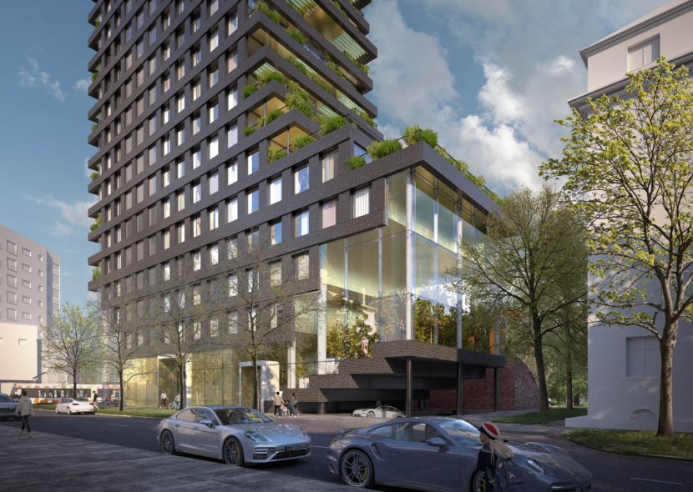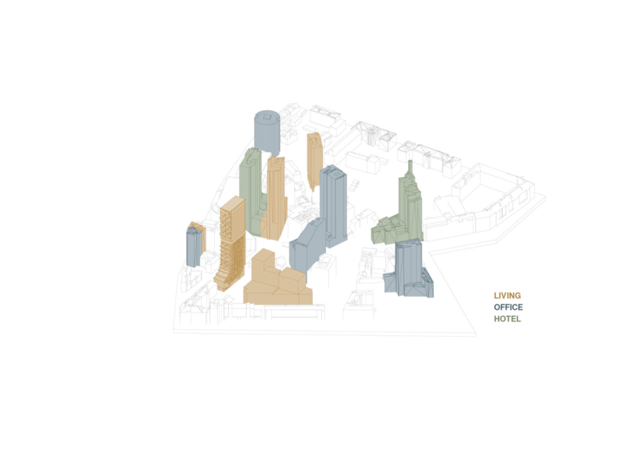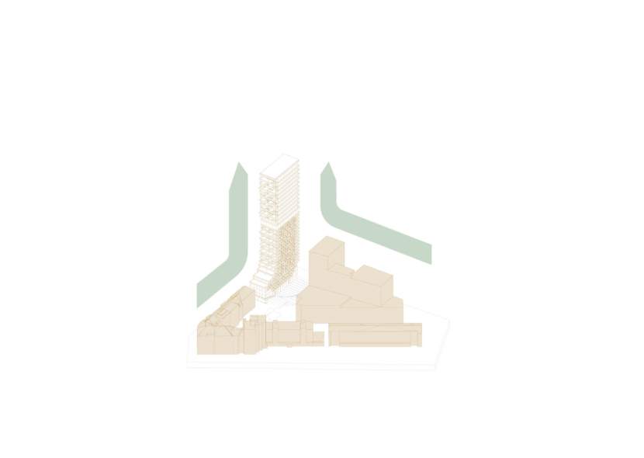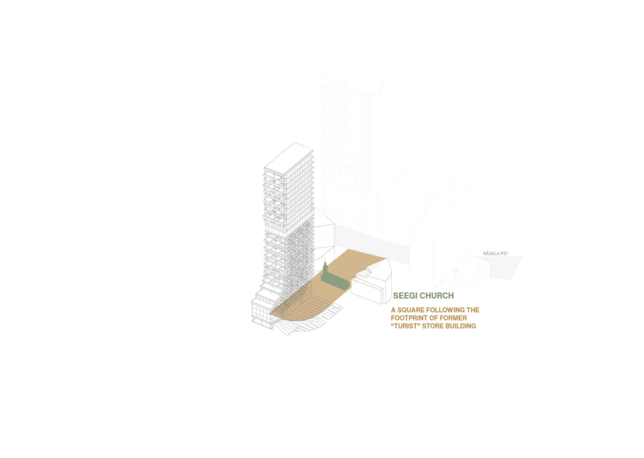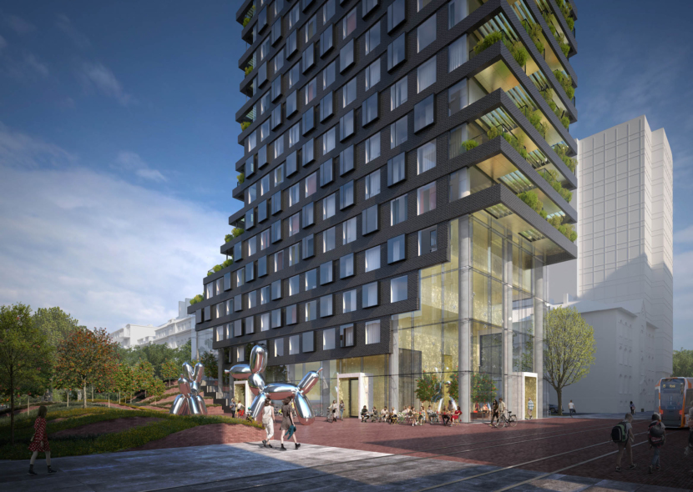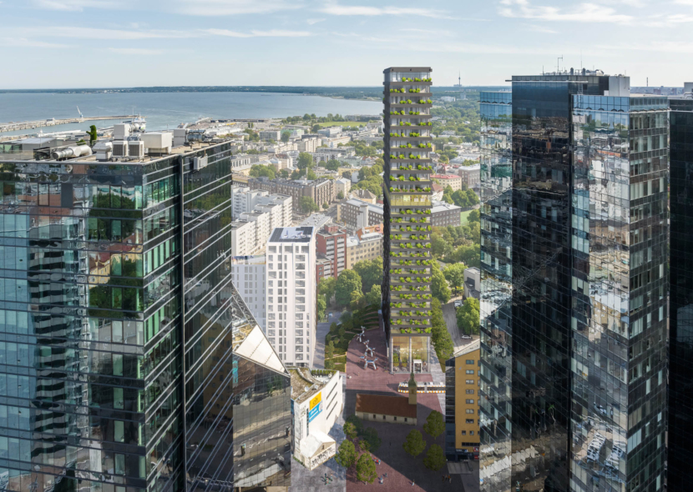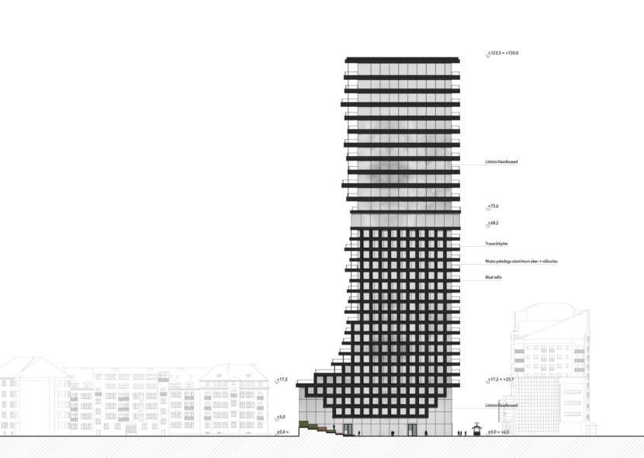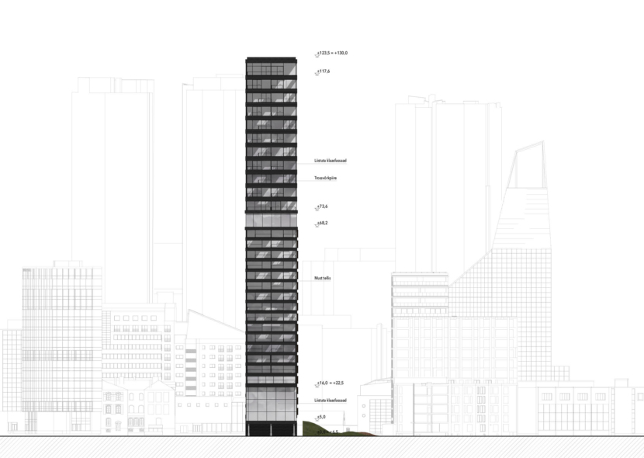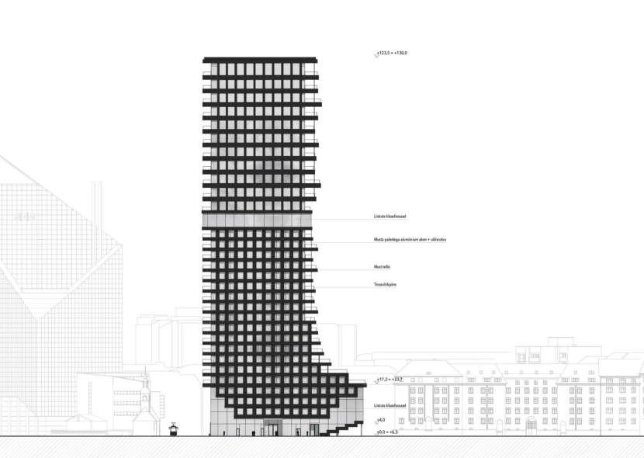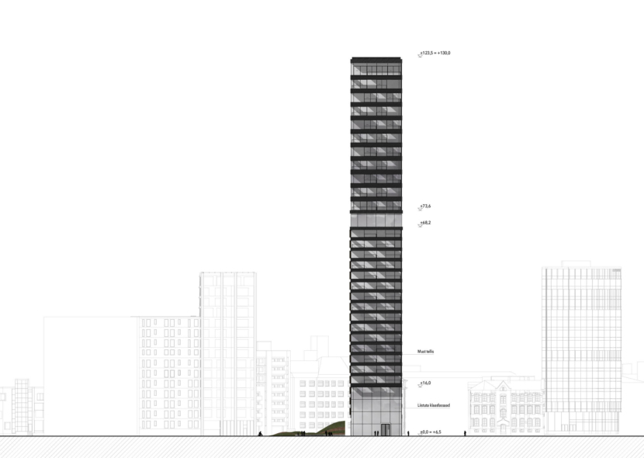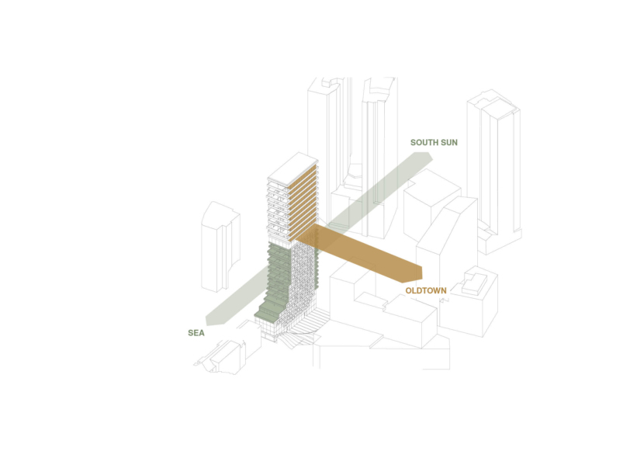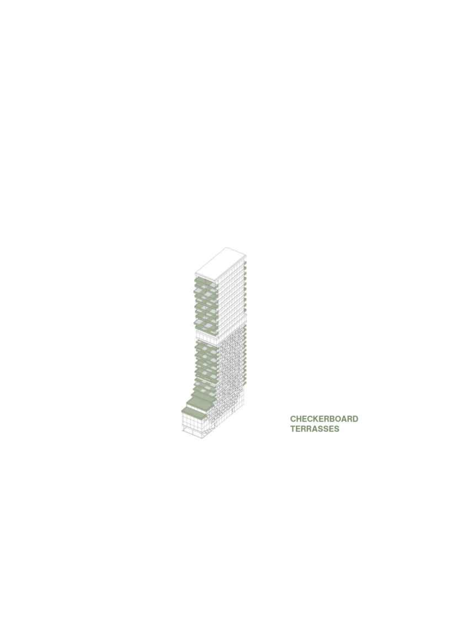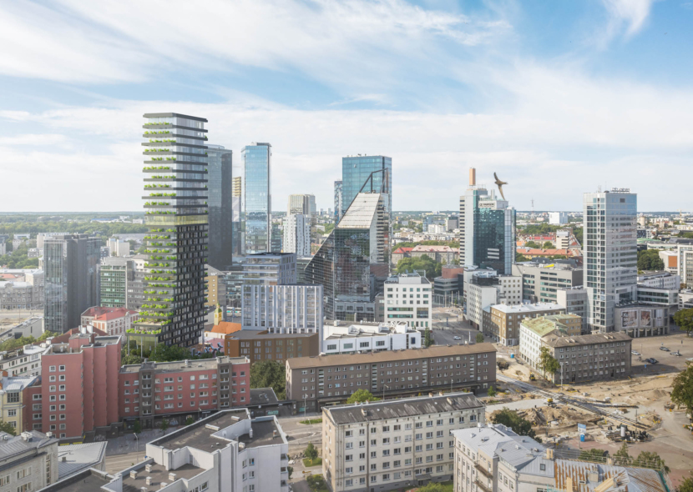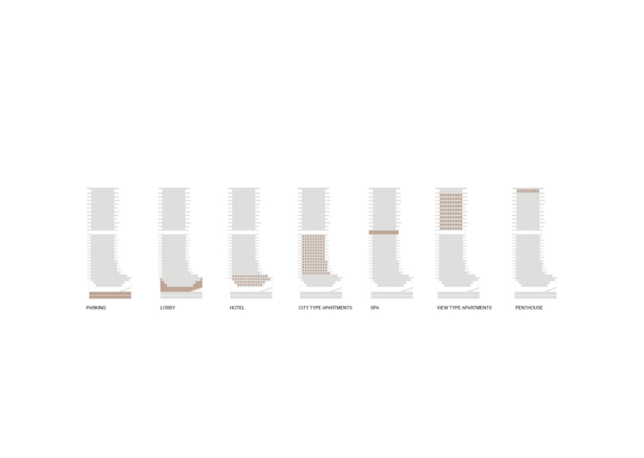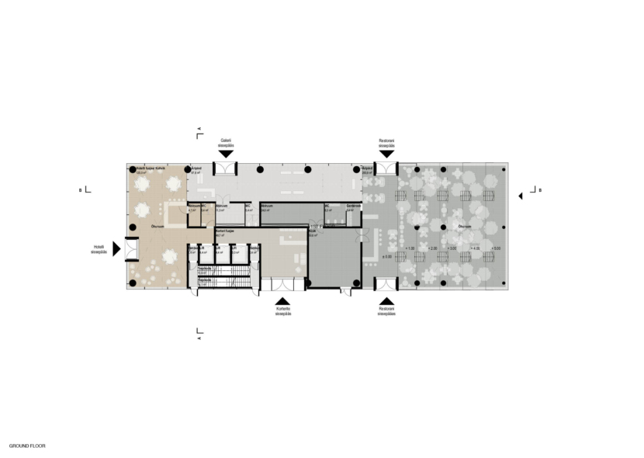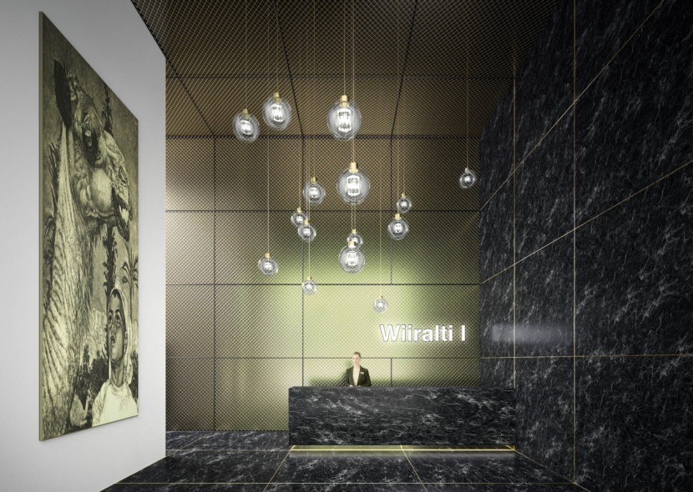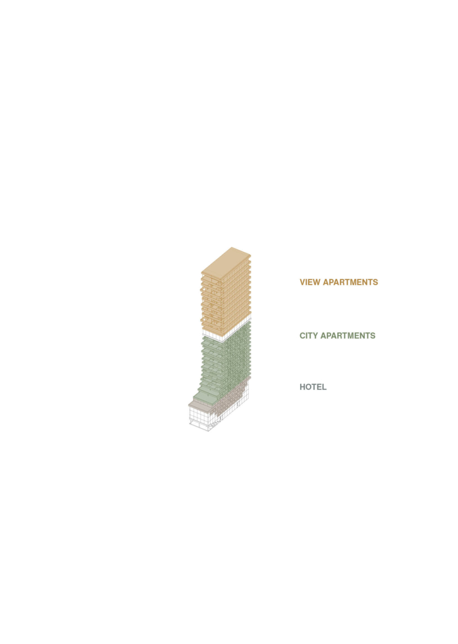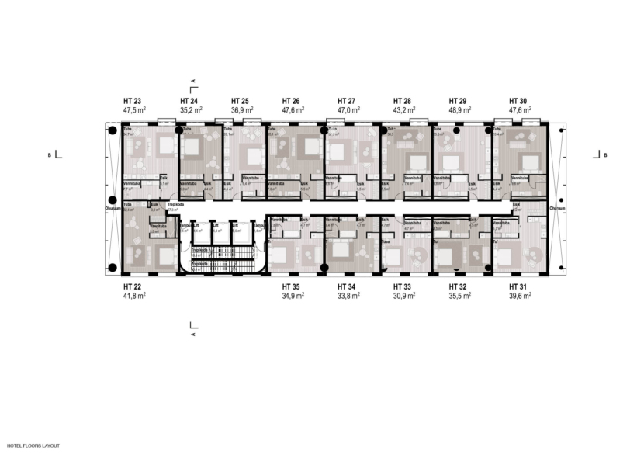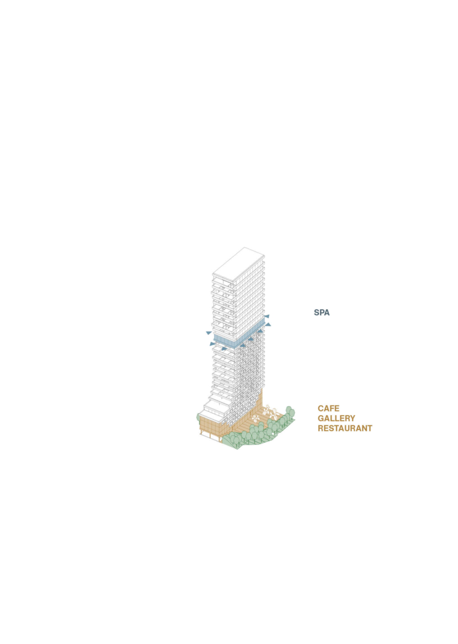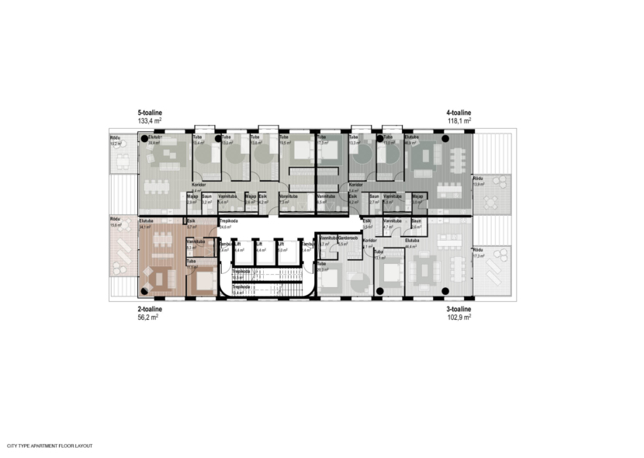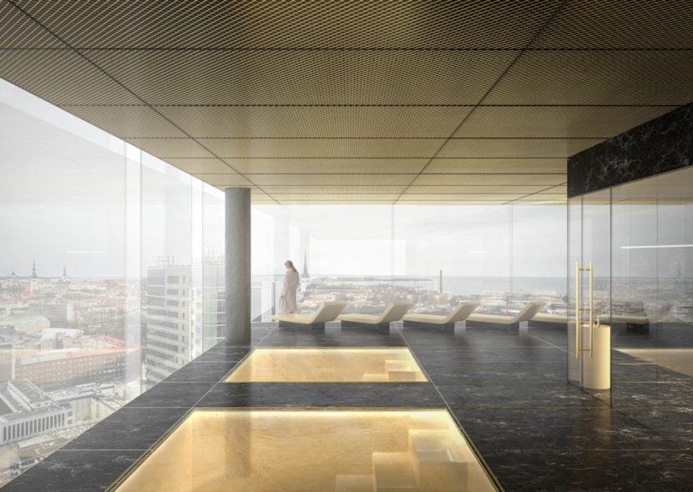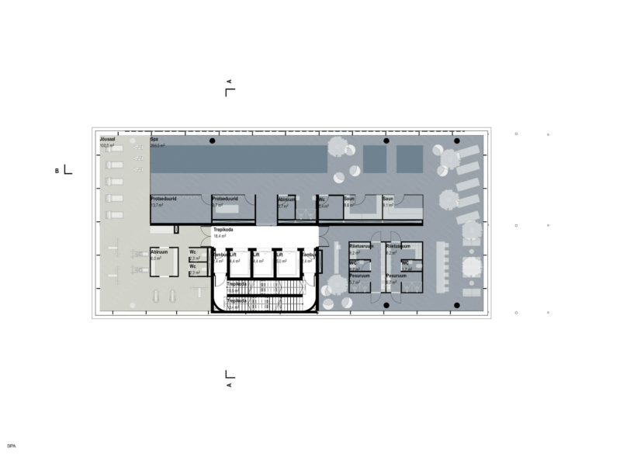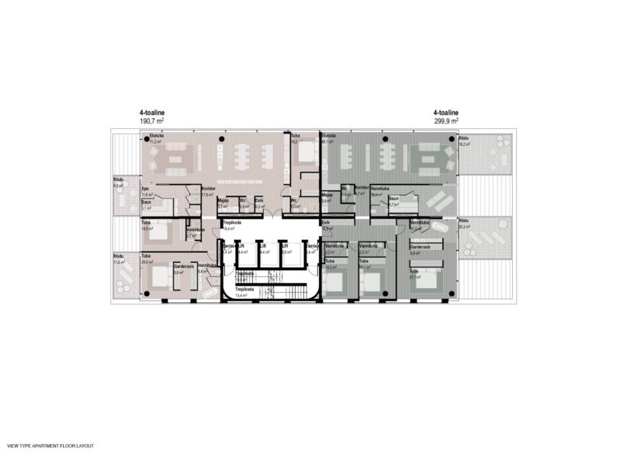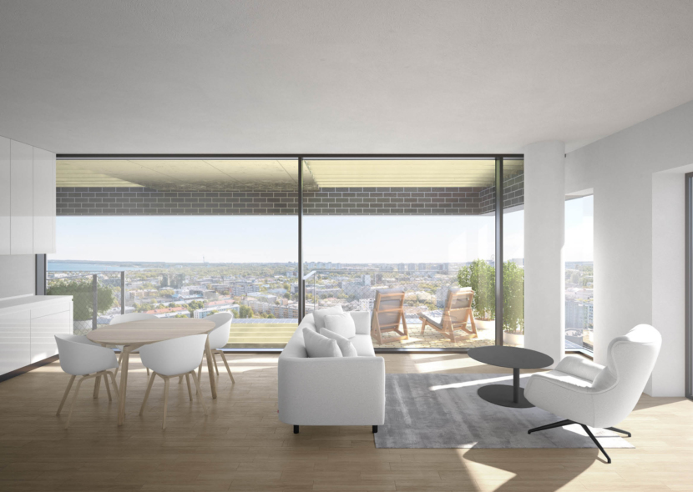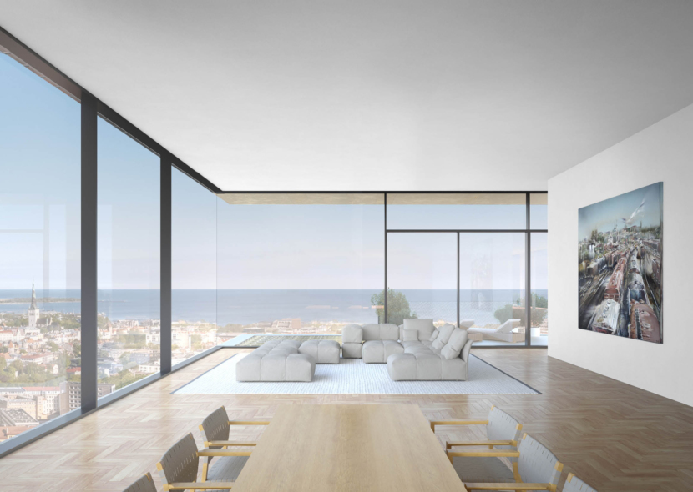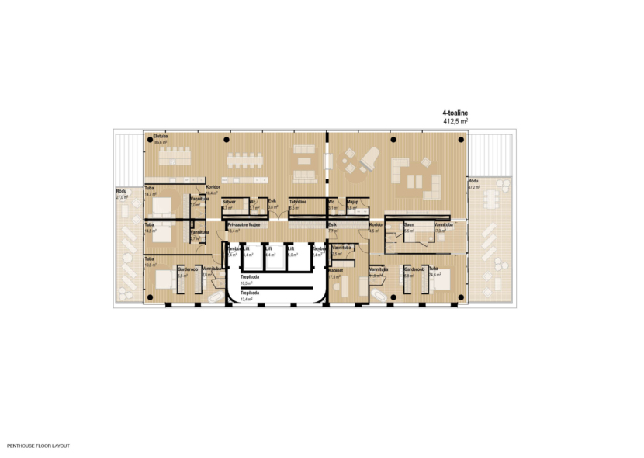Wiiralti I
2024 / Invited Architectural Competition/ 20 670m2
Category: Residential, Public
Authors: Lisette Eriste, Gert Guriev, Karin Harkmaa, Markus Kaasik, Annebritt Rell
Wiiralti I Building
The Wiiralti I building is located in the heart of Tallinn, in the block bordered by Gonsiori Street, Pronksi Street, and Tartu Road. The area adjoins Eduard Viiralt Street and Tartu Road, forming part of the network connecting various parks in Tallinn.The Wiiralti I high-rise holds a prominent position in Tallinn’s skyline, reaching the maximum height, 123,5m, permitted by the city’s high-rise thematic plan. Its unique location, as a corner building, integrates seamlessly into the cityscape with its distinctively shimmering terraced edges. Its shape and character are visible from afar, embodying an aspiration to serve both as a home and a welcoming space for people. Eschewing conventional glass facades, it stretches toward the sun and sea, showcasing a 32 storey brick facade that strongly conveys a sense of place while floating above ground, freeing up urban space below.
Design and Structure
Wiiralti I is a building of simple, functional, and logical design. The first-floor level features a lobby that extends through a four-story atrium, housing a café, a gallery area, and a tiered restaurant. The building’s mass is horizontally divided into upper and lower volumes by a relaxation and sports area, which includes a spa, gym, and bar for residents.The design sought to strike a balance between different functions to ensure harmonious integration of residential, office, and hotel spaces. Each function activates the urban environment at different times, contributing to the vitality and equilibrium of the city center.
Urban Integration
Wiiralti I elevates the corners of the entire block toward the high-rise zone, becoming the culmination point of the area. The building ensemble, combined with a nearby church and the footprint of the former Turisti store, creates a playful composition that weaves old and new elements into a cohesive identity.The square beneath the building elegantly stretches from the Jaani Seegi chapel to Rävala Boulevard, like a flowing carpet. Its edges undulate along the contours of the Turisti store, offering opportunities for lush parkland and elevated trees, ensuring the necessary conditions for their growth. This innovative design enriches the urban space, creating a vibrant and dynamic focal point for the city.
