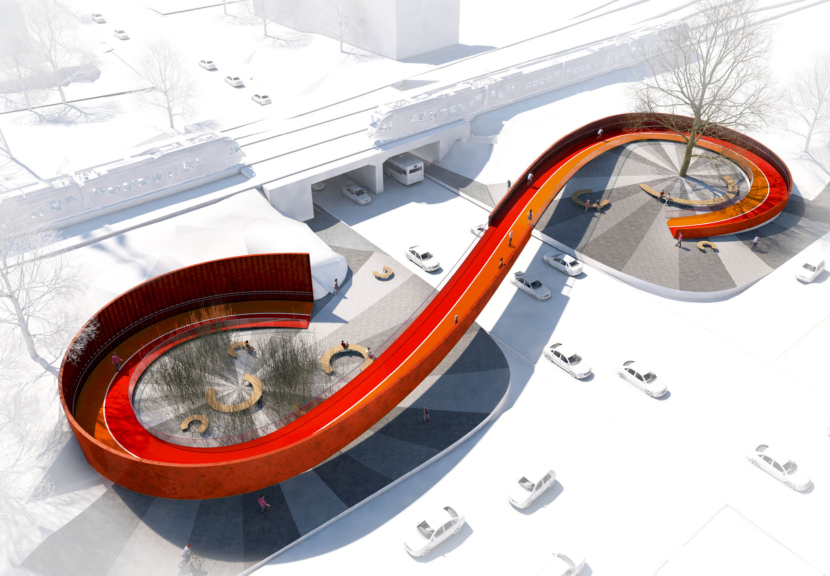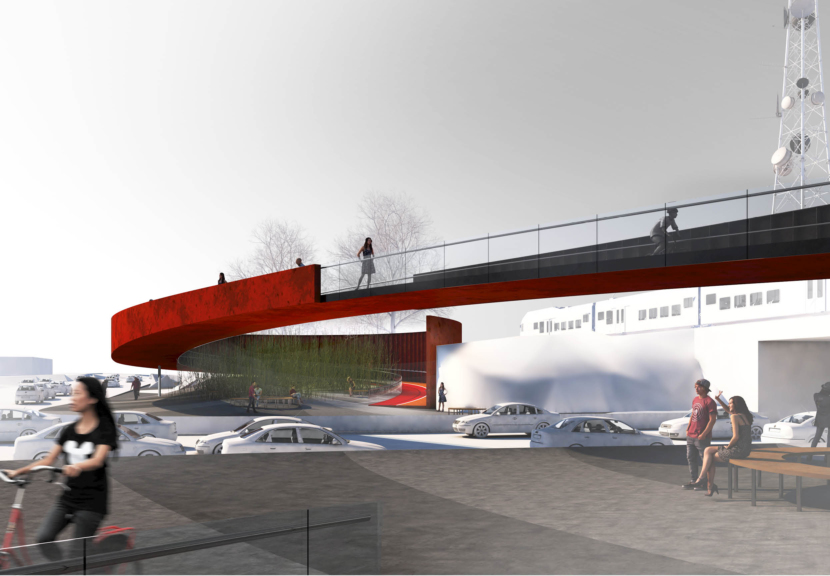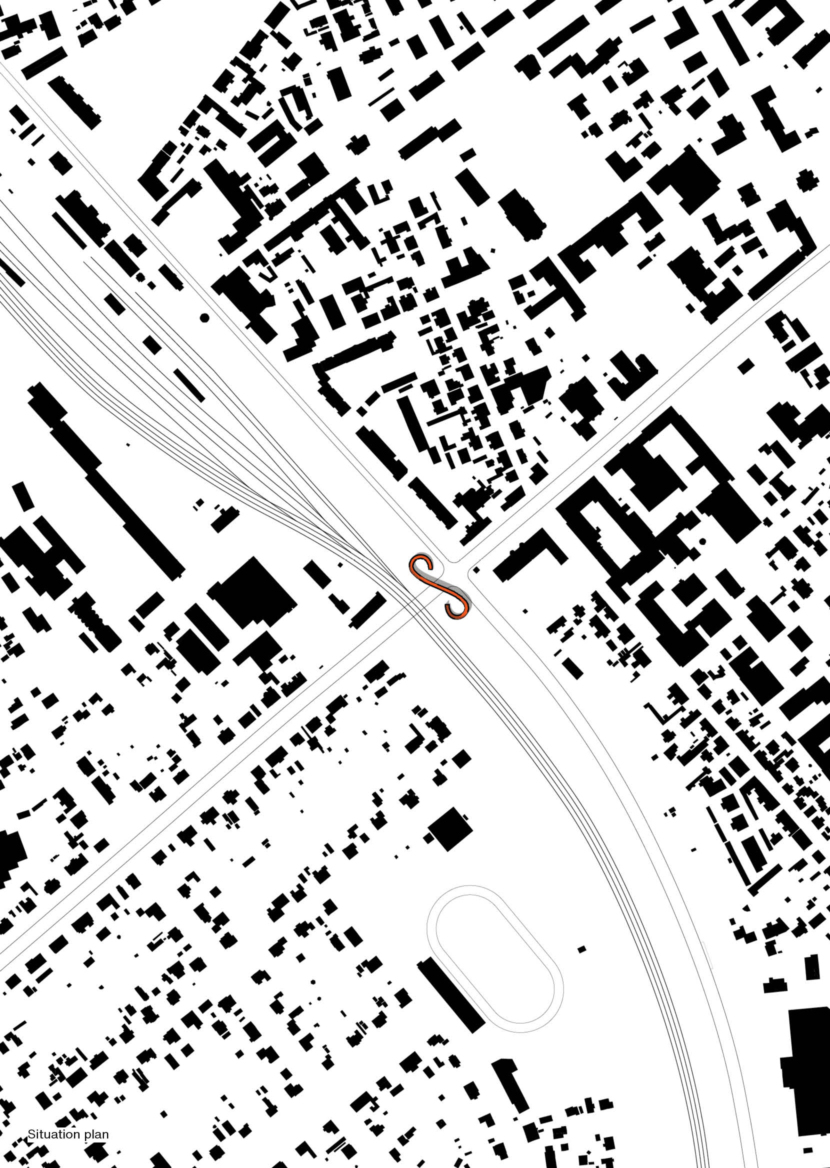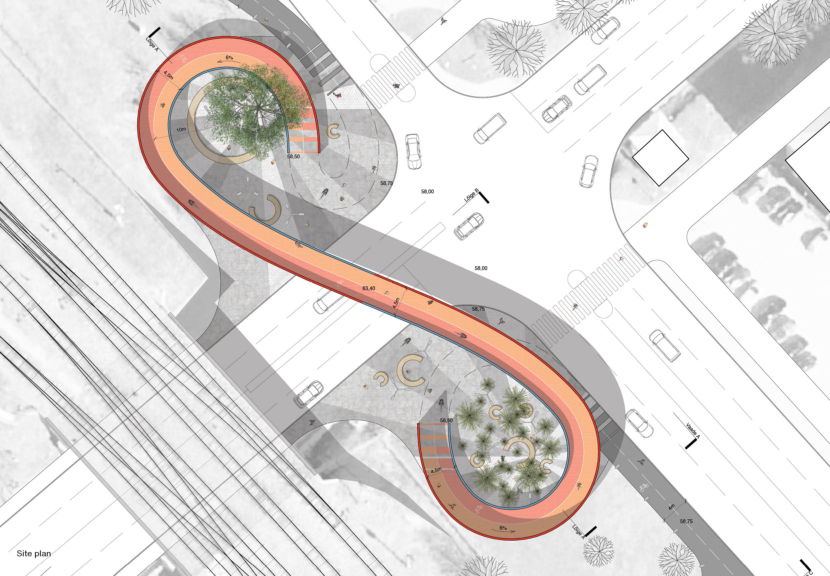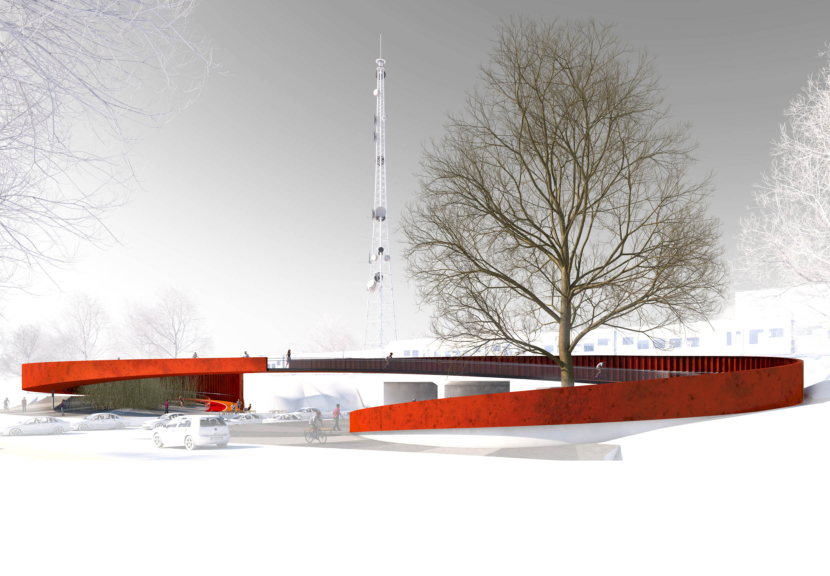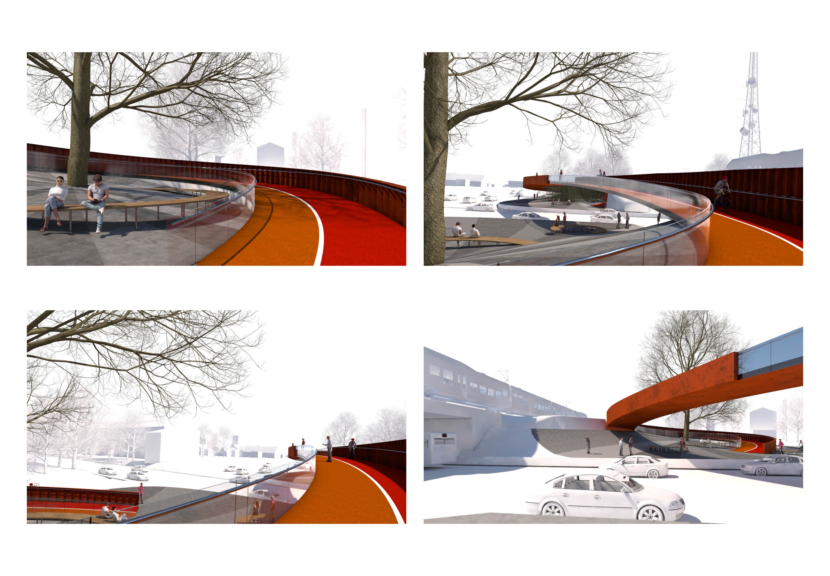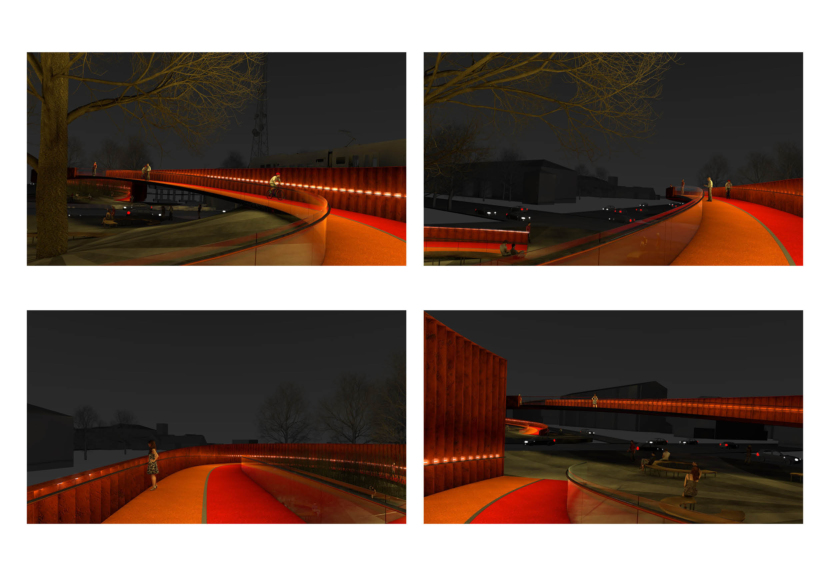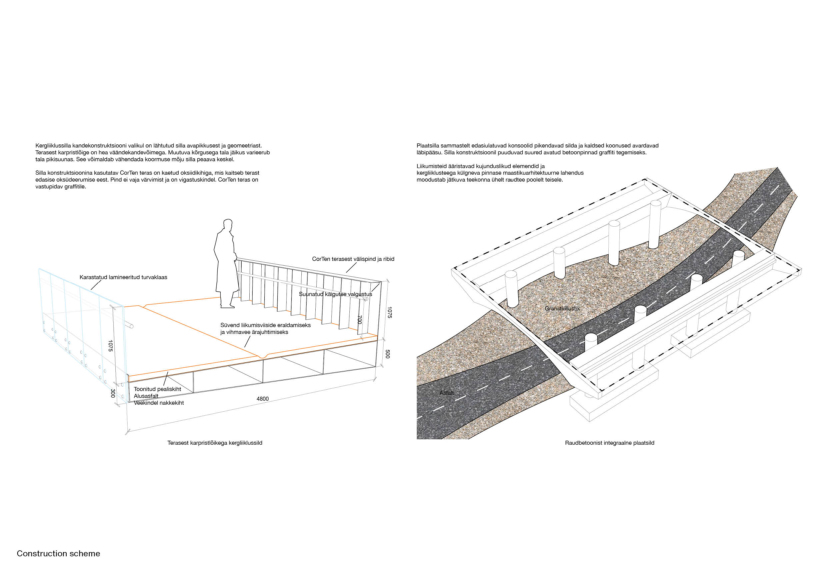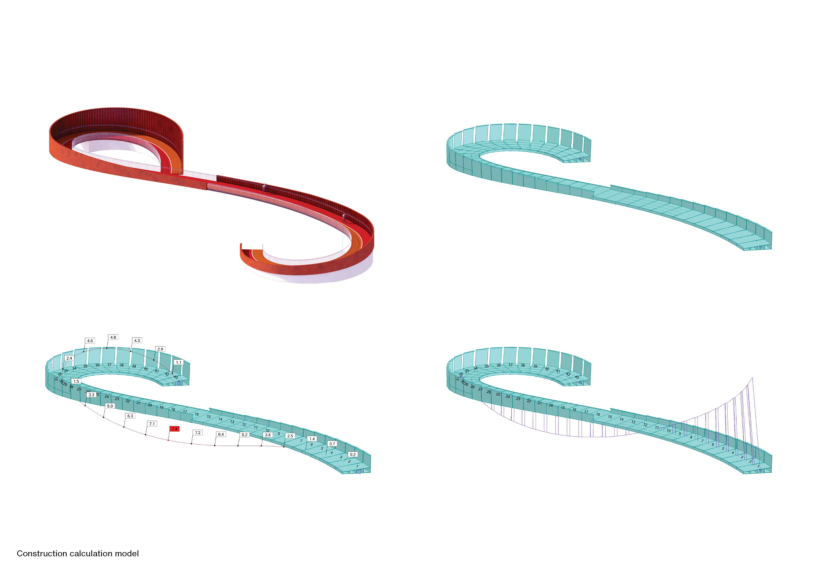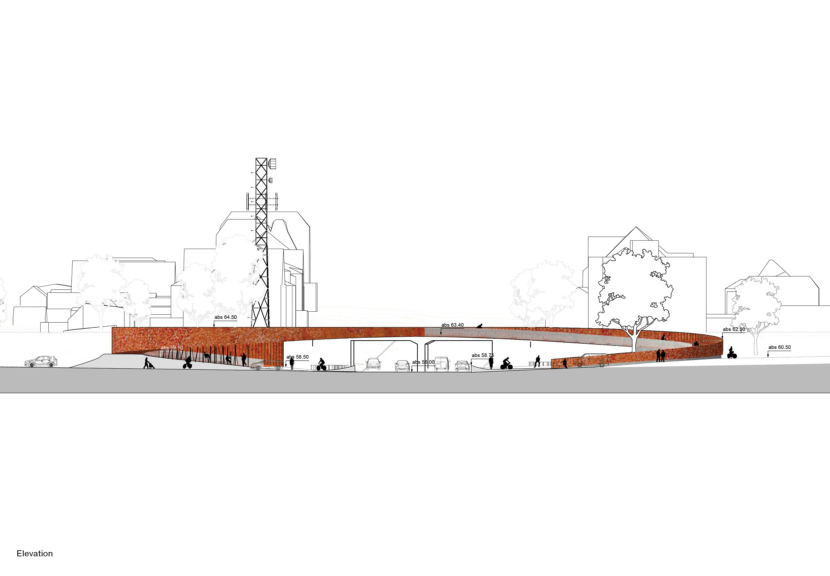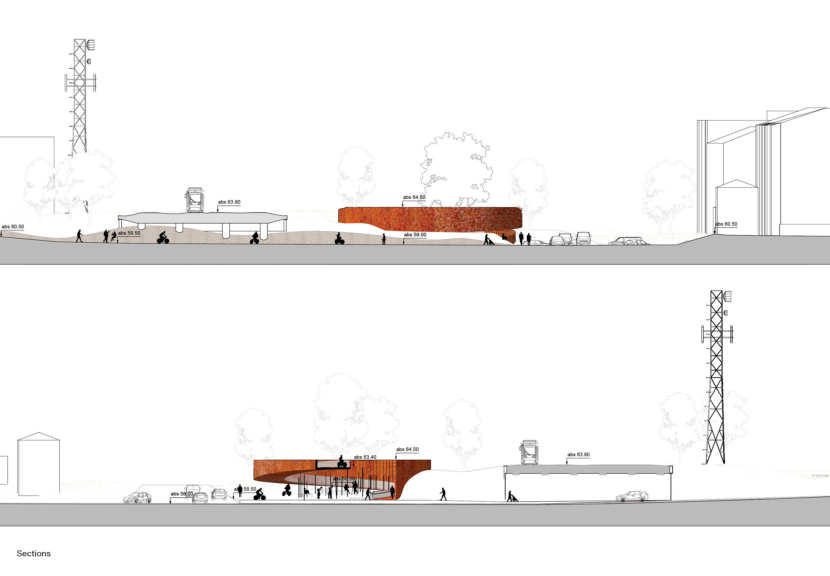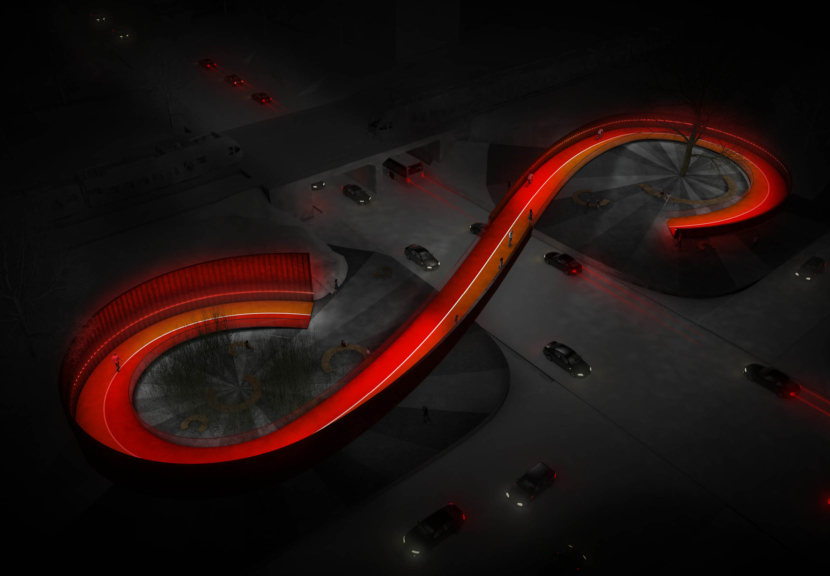Tartu Riia-Vaksali street pedestrian bridge
2017 / II-III prize/ 5500 m2
Category: Infrastructure, Planning, Public
Authors: Gert Guriev, Mihkel Meriste Siim Tiisvelt, Ilmar Valdur,
In collaboration: Indrek Jaadla, Daniel Lõhmus
The proposed competition entry takes into account the key movement patterns of pedestrians and cyclists, as well as their natural desire lines. The locations of the proposed pedestrian bridge and tunnel provide the shortest possible connection between the competition site and the nearest residential areas—Tammelinn and Karlova districts—as well as key destinations such as Tartu Railway Station, Tamme Stadium, Aparaaditehas, and Maarjamõisa.
Architectural Concept of the Pedestrian Bridge
The architectural form of the pedestrian bridge highlights its strength as an independent structure. The bridge is designed to be a visually prominent and recognizable landmark along the Riia Street axis. With its flowing, curved shape, the bridge contrasts with the surrounding straight lines of the urban environment, adding dynamism to the intersection.
The bridge, rising from the landscape and connecting both sides of the street, enhances pedestrian and cyclist movement while making these flows more visible. Along the Riia Street axis, the bridge alternates its orientation—glass railings transition into steel barriers, and the movement axis shifts direction. The goal is to frame and direct views dynamically, guiding pedestrians’ focus alternately outward toward long sightlines and inward toward the plazas.
Public Spaces and Functional Integration
The bridge’s form creates distinct small plazas on both sides of the street, where movement paths intersect and new direction choices can be made. The curved movement paths form a figure-eight pattern, generating two “oases” at their centers. These spaces offer opportunities for meetings, rest, and observation of the surroundings.
The rear edges of the concave plazas rise towards the bridge, lifting seating areas higher and separating them from the street level and passing movement flows. This enhances visibility while reducing the feeling of being under the bridge. It also integrates the park area with the pedestrian and cycling path, ensuring that people seated in the plaza do not feel overly observed by those crossing the bridge.
The concave shape also provides separation from the street, physically distancing pedestrians from vehicle traffic while maintaining visual connectivity with the urban environment. The landscape elements follow the bridge’s curved geometry, offering users a variety of spaces and experiences. The inner side of the curved benches encourages social interaction in larger groups, while the outer side creates a more isolated, private experience for individuals.
Pedestrian Tunnel Design
The railway underpass is designed as a spacious pedestrian tunnel with a wider-than-standard cross-section. This approach provides a more open and comfortable passage, minimizing the “tunnel effect” often associated with narrow underpasses. The pedestrian and cyclist paths leading into the tunnel are gently sloped ramps organically integrated into the landscape, ensuring good visibility and a safe, seamless transition under the railway embankment.
