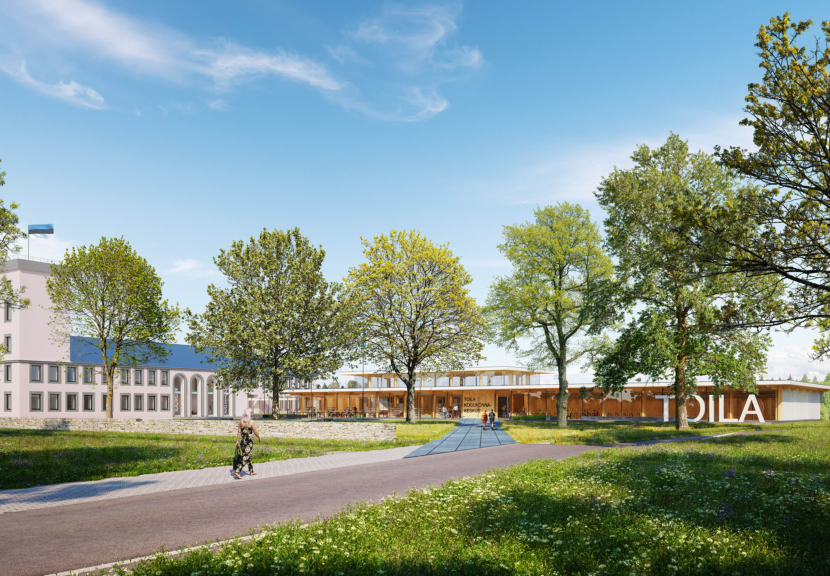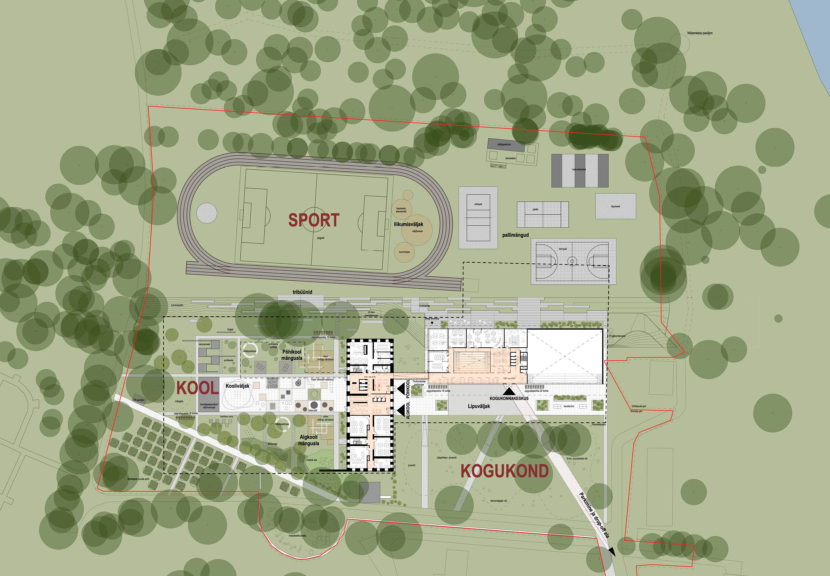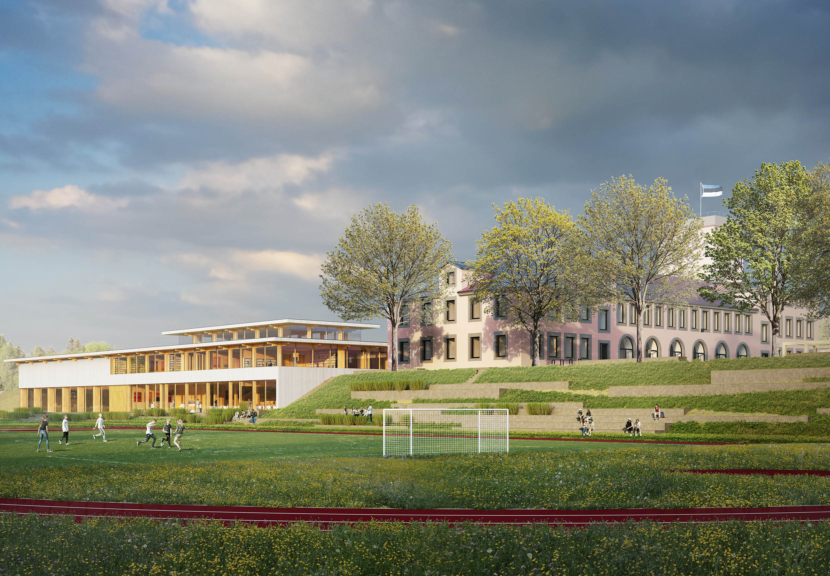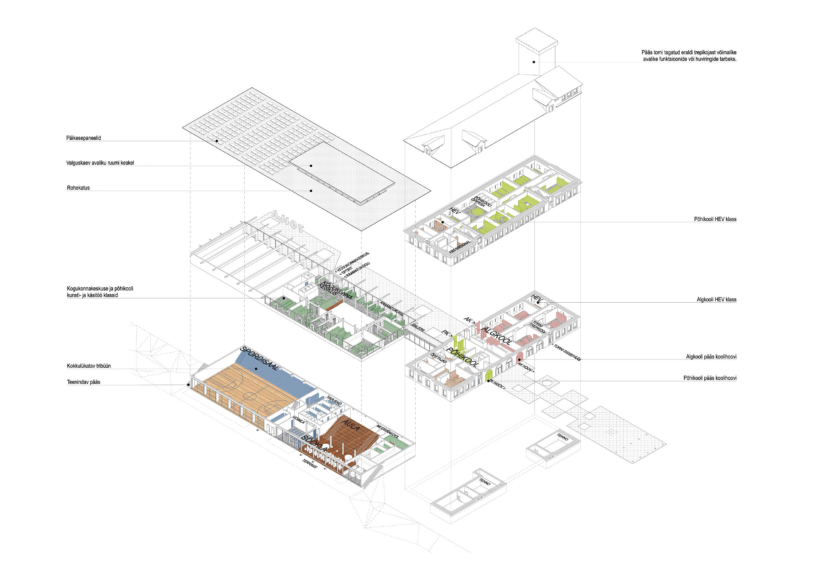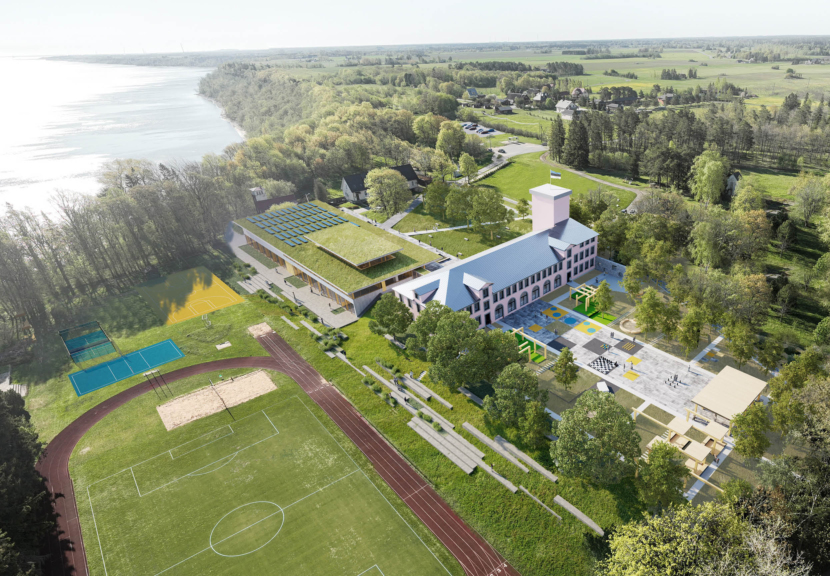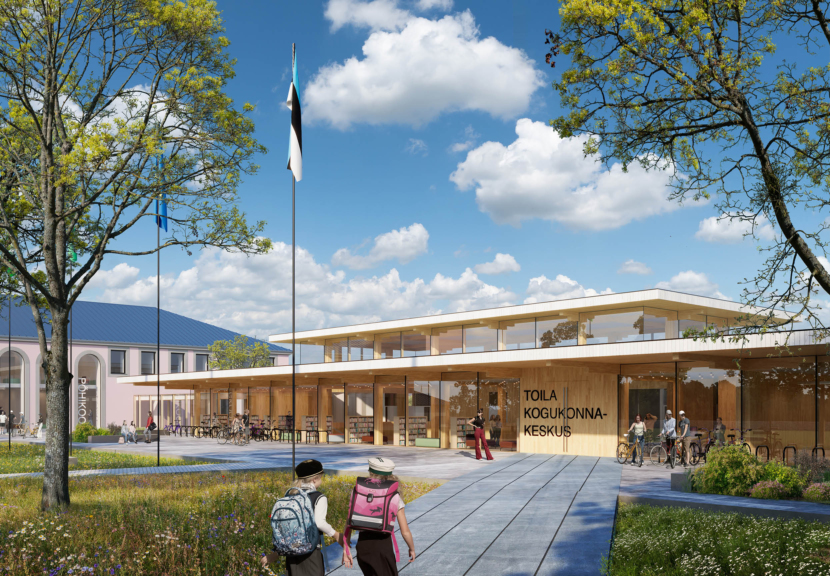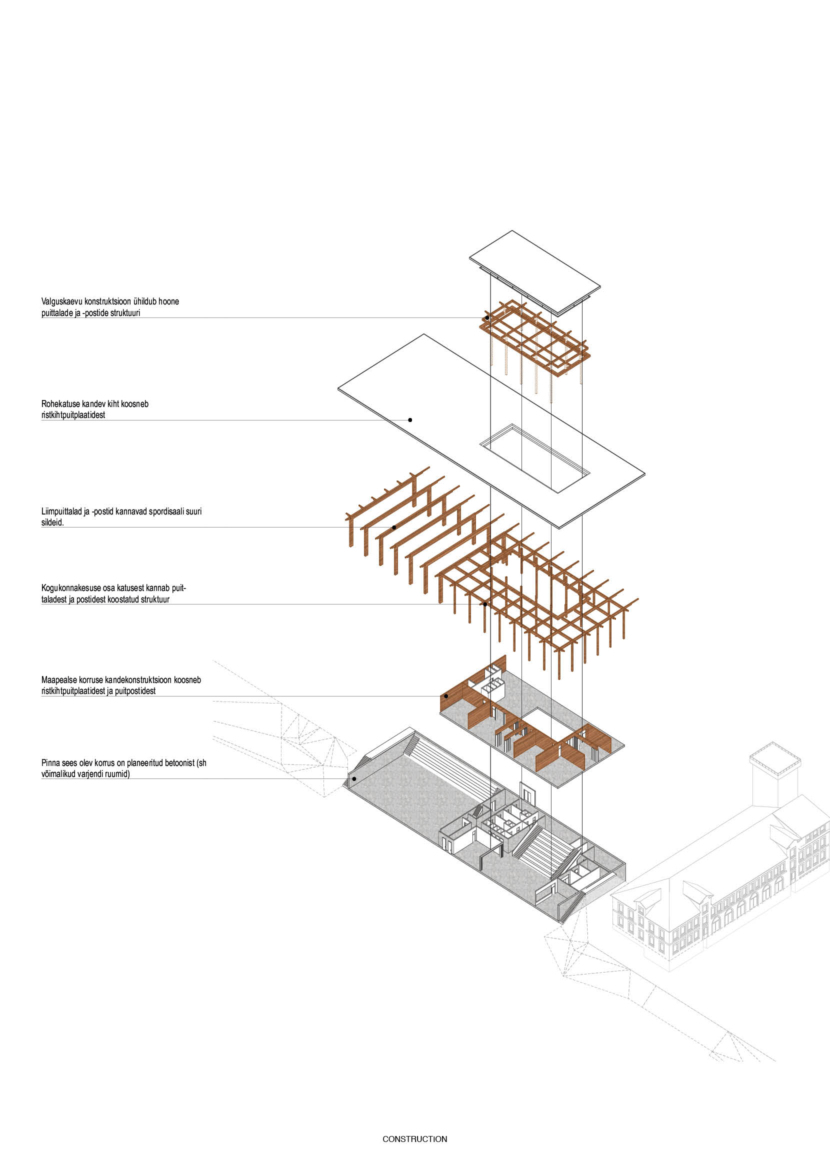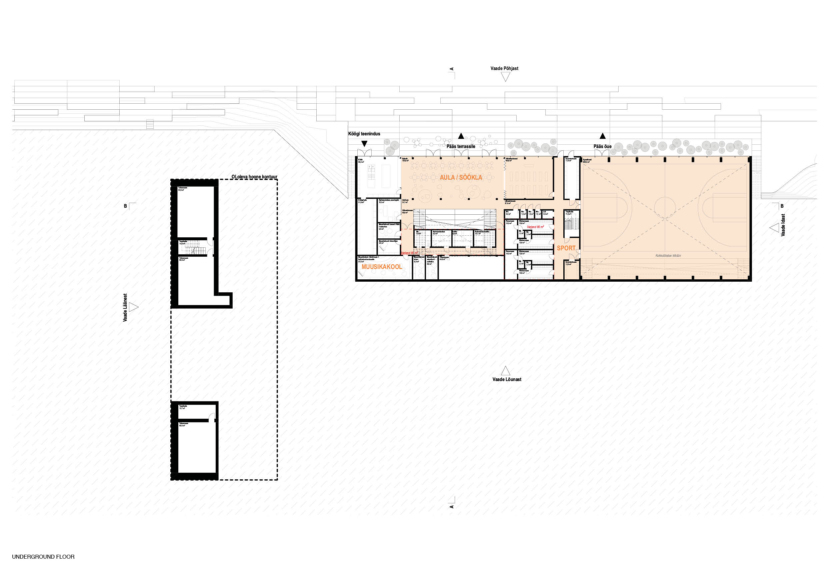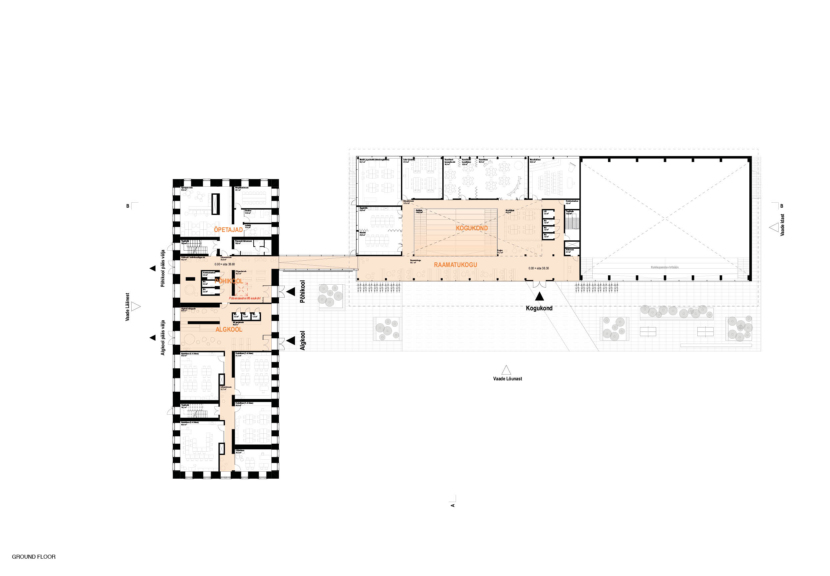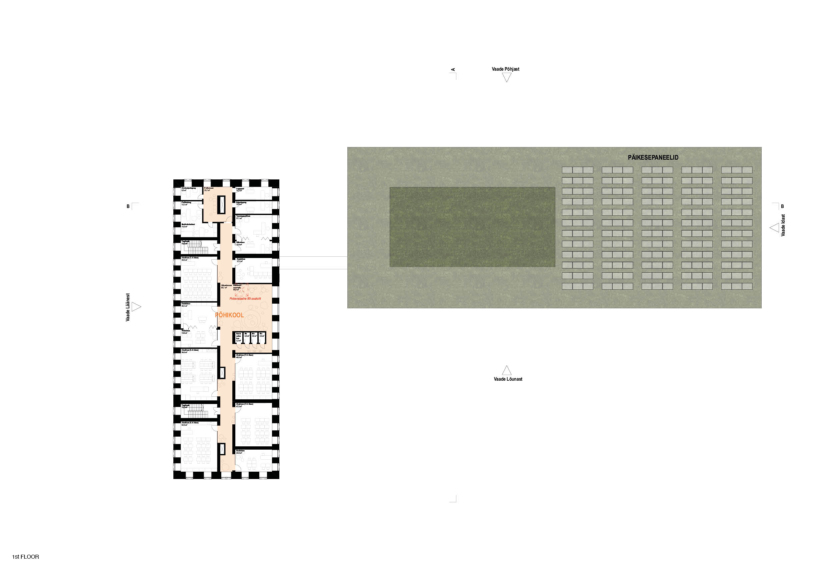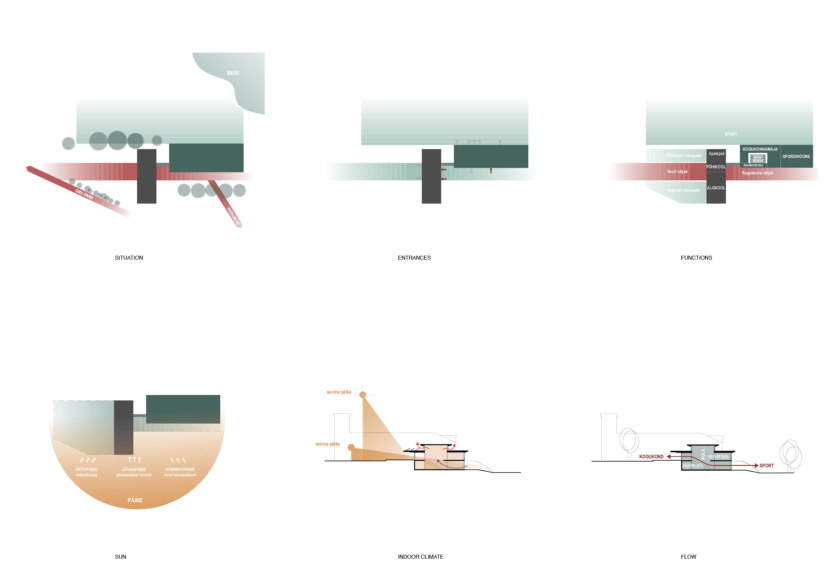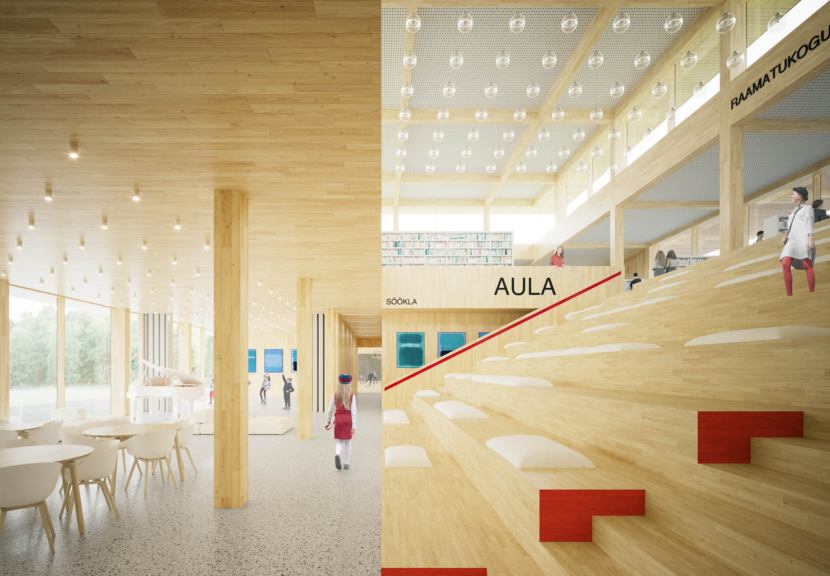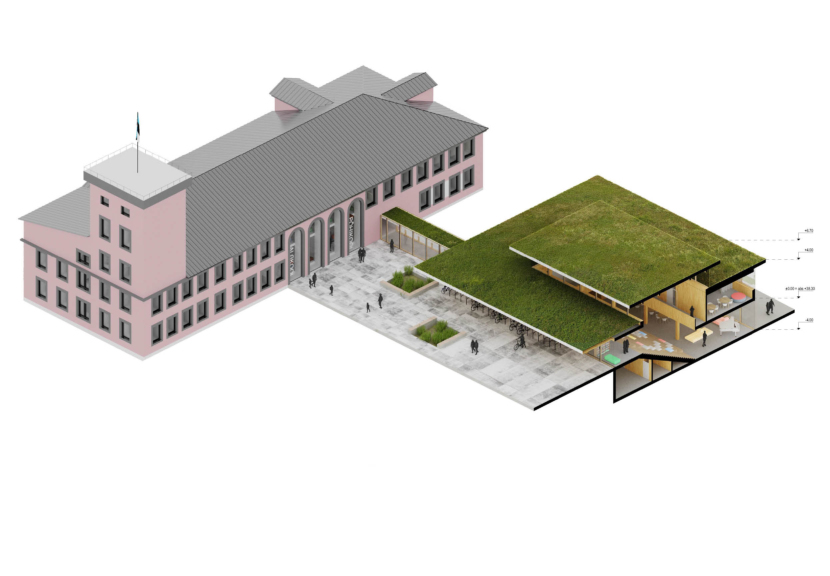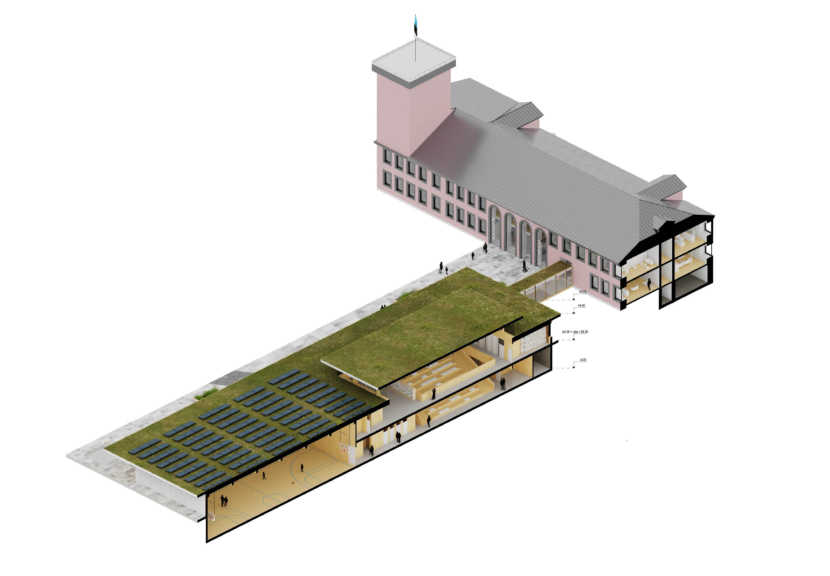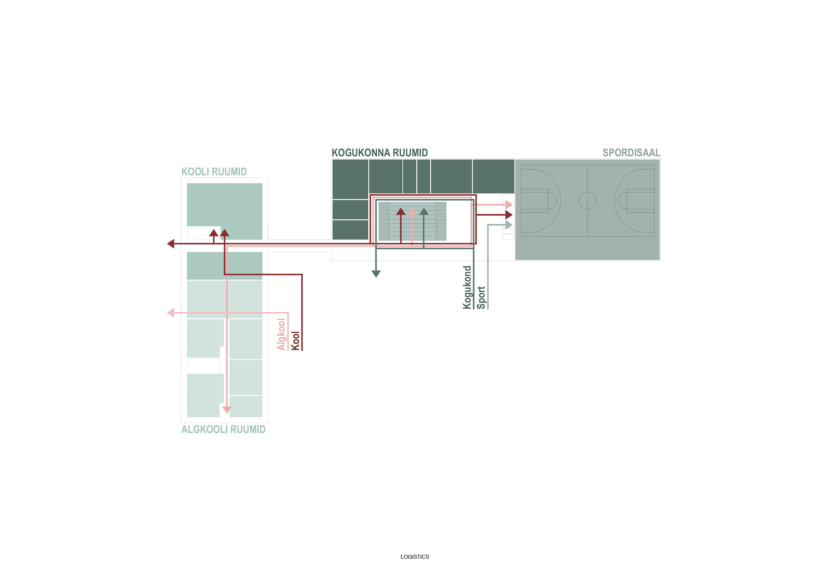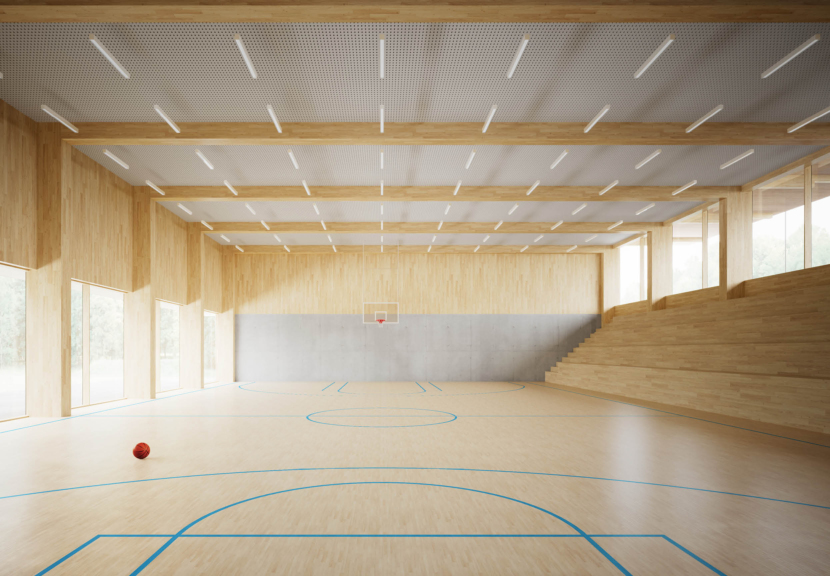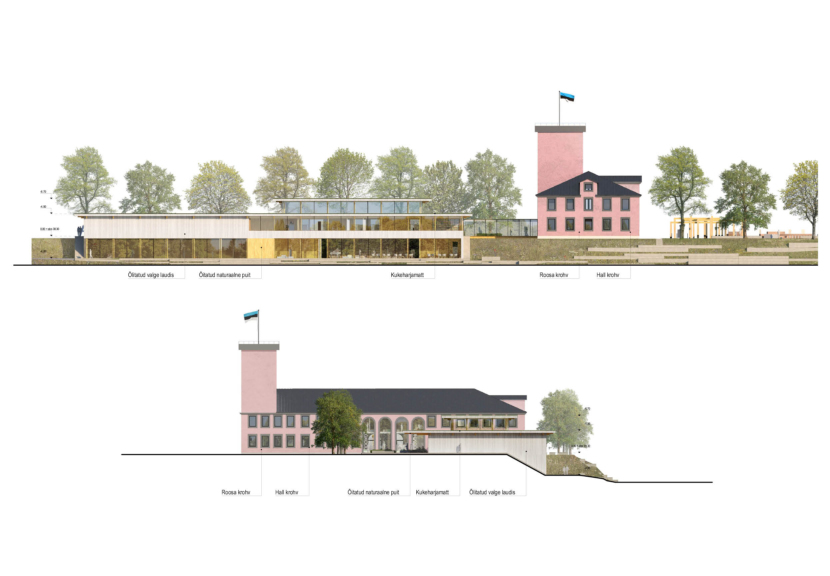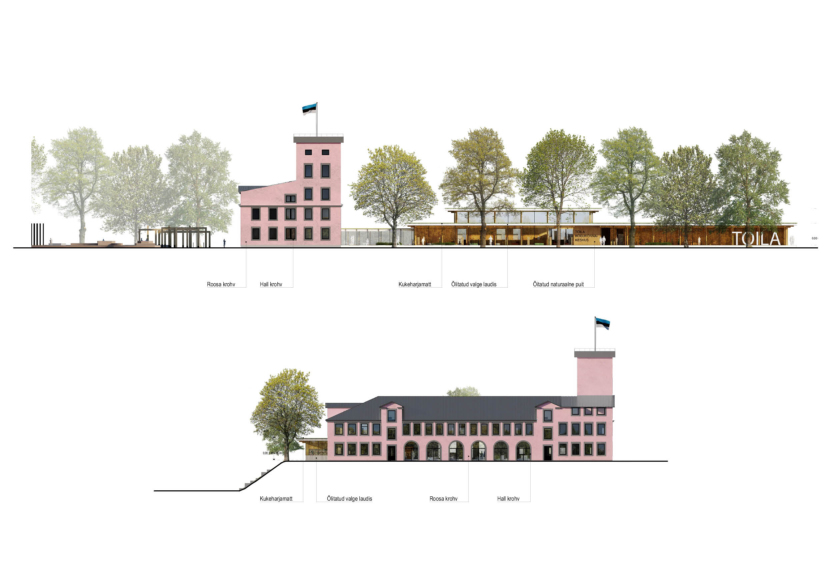Toila Primary School
2025 / Competition entry/ 4658 m2
Authors: Gert Guriev, Markus Kaasik, Lisette Eriste, Siim Tiisvelt, Sofya Smirnova
The new building of Toila Basic School is located on the edge of Oru Park, a site of significant historical value. Since the late 19th century, this area has developed into a remarkable architectural and landscape environment. For decades, the former barracks on this site have been used for educational purposes, and the new school building continues this tradition by creating a bridge between the past and modern educational and community functions.
The new school is designed to blend seamlessly into the surrounding historical and natural environment, avoiding visual conflict with existing structures. The architectural concept respects the site’s cultural heritage and ecological diversity, resulting in a balanced and well-considered spatial solution.
The pavilion-type layout supports an open and flowing interior – there are no dark, enclosed corridors, and transparent glass surfaces create a strong connection between indoor and outdoor spaces. The building is located on the eastern side of the existing school, oriented toward the main flow of movement, ensuring accessibility while preserving the views from Oru Park toward the palace complex.
The school’s simple and clear architectural form supports visual harmony with the historical ensemble. In the outdoor space, three main circulation routes are clearly defined, integrating both new and existing areas into a cohesive whole.
