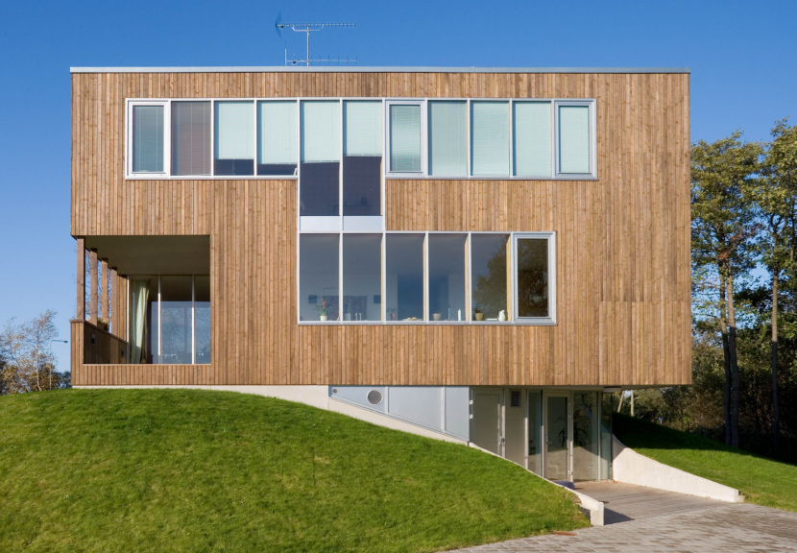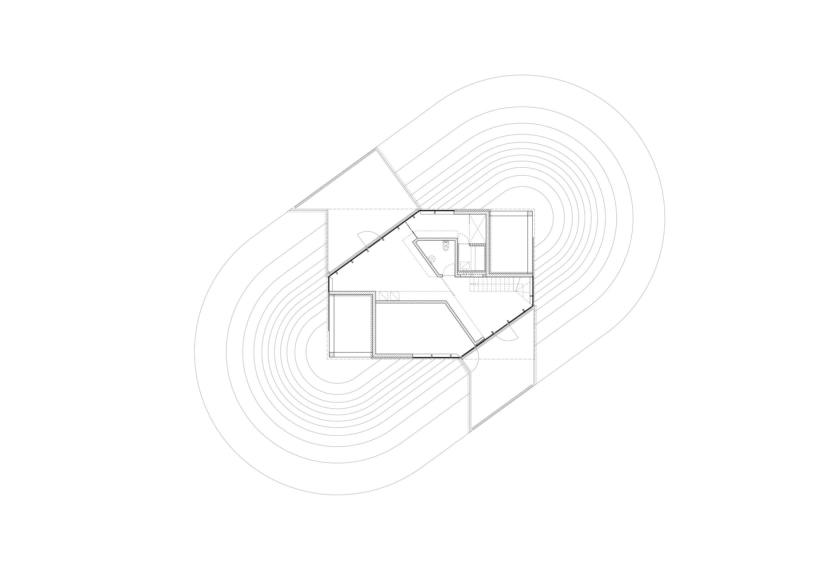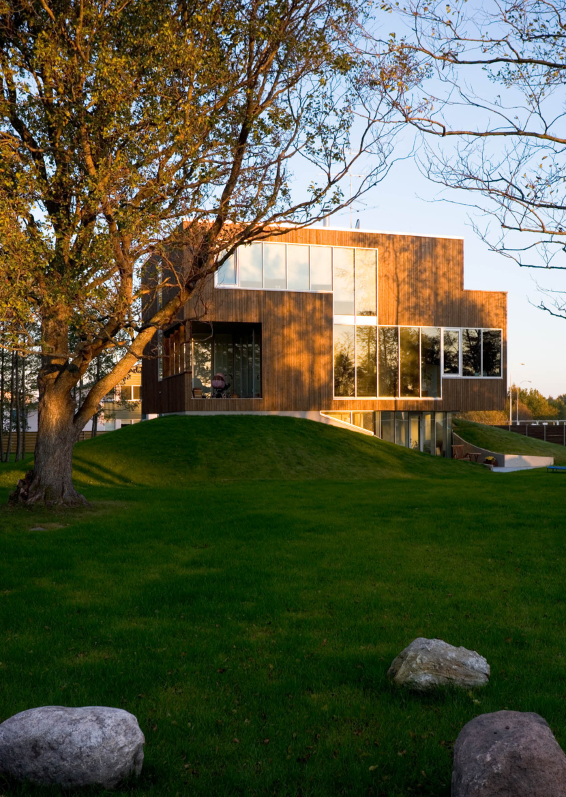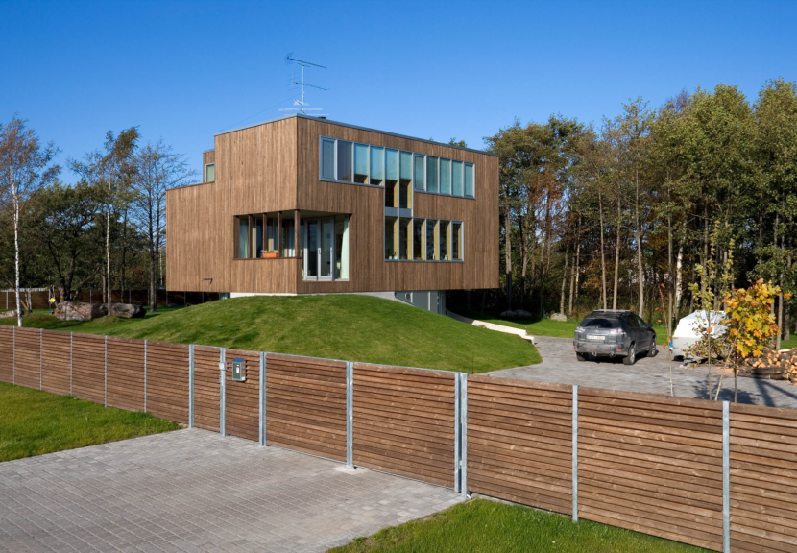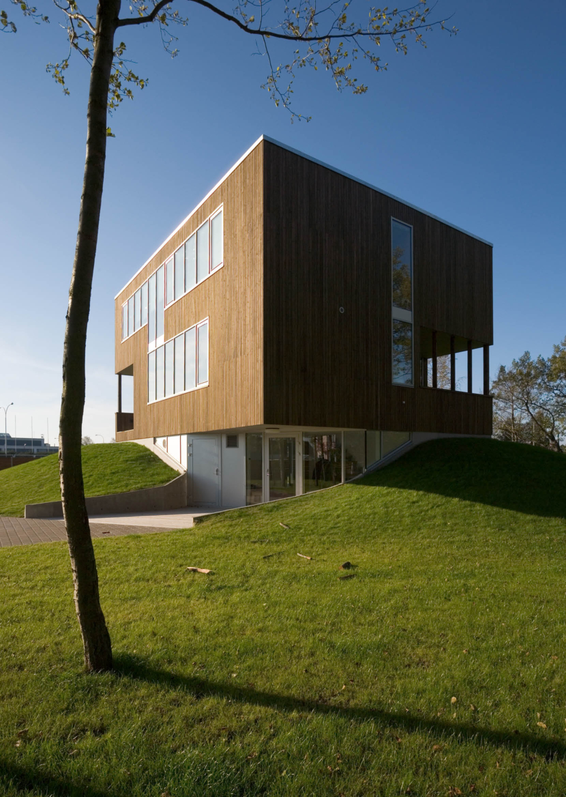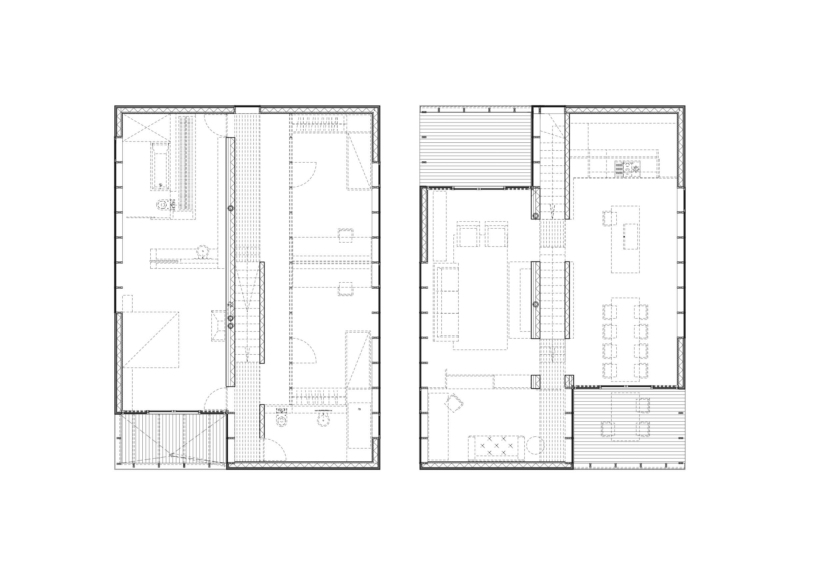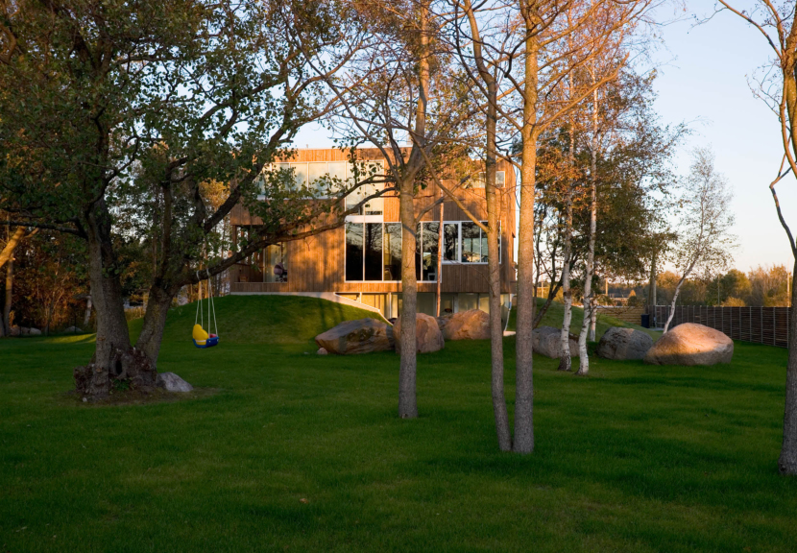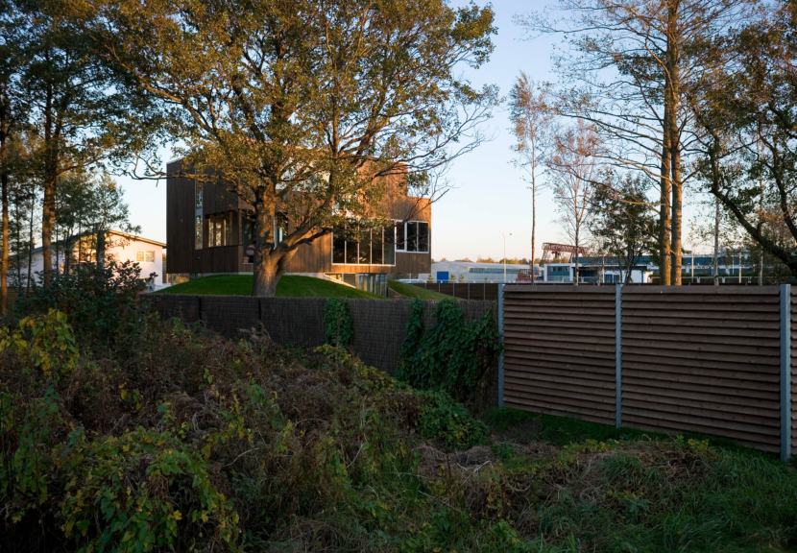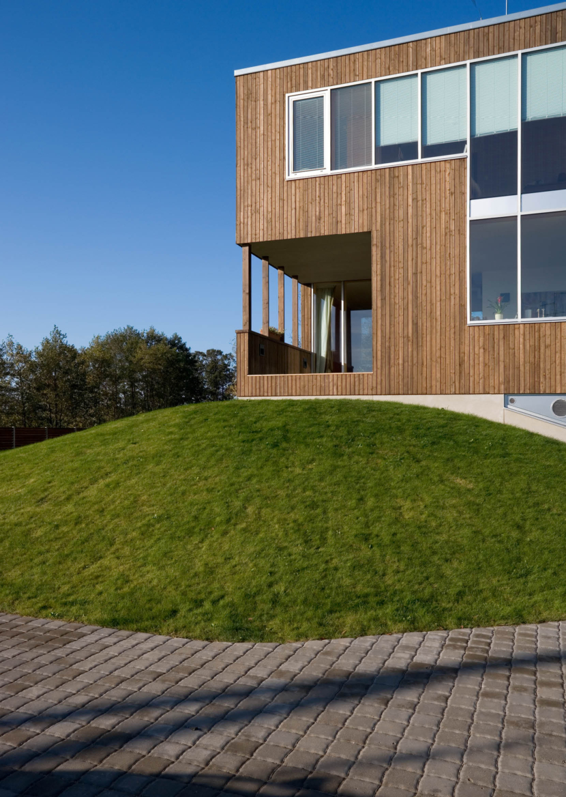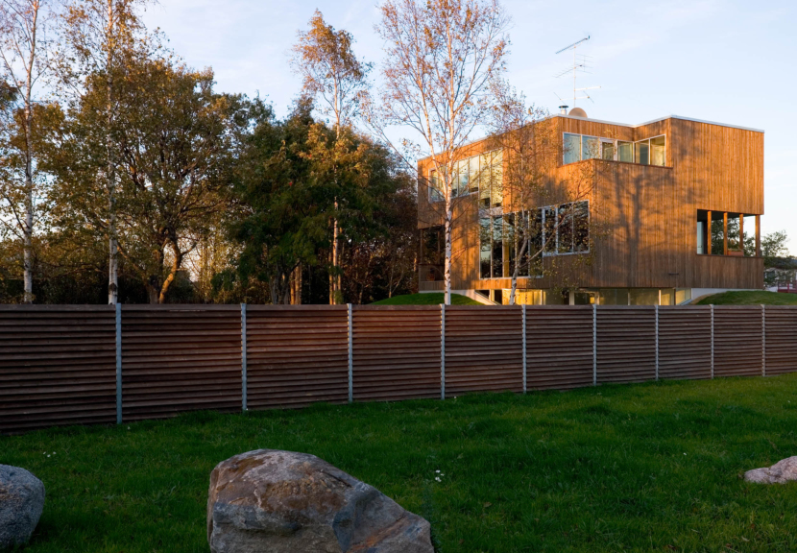OnHill private house
2004 / Completed 2005 /
Category: Private,
Authors: Markus Kaasik, Andres Ojari, Ilmar Valdur, Merje Müürisepp, Risto Parve
Photo: Kaido Haagen
The house is like the important monument on the base standing next to the road and looking towards the sea. House has three floors with different heights: one low and flat floor under the mountain with entrance hall and sauna and two floors in the volume of monument which contains all living rooms.
The stairs dividing interior vertically in to two parts structuring all rooms of the building. Different heights and lengths gives uniqueness to every living module. The artificial hill create different openings: directly to the garden from the first floor and through two terraces on the second floor which are opening on the top of the hill. Those connections are creating different ways to enjoy and use the house and its landscape.
