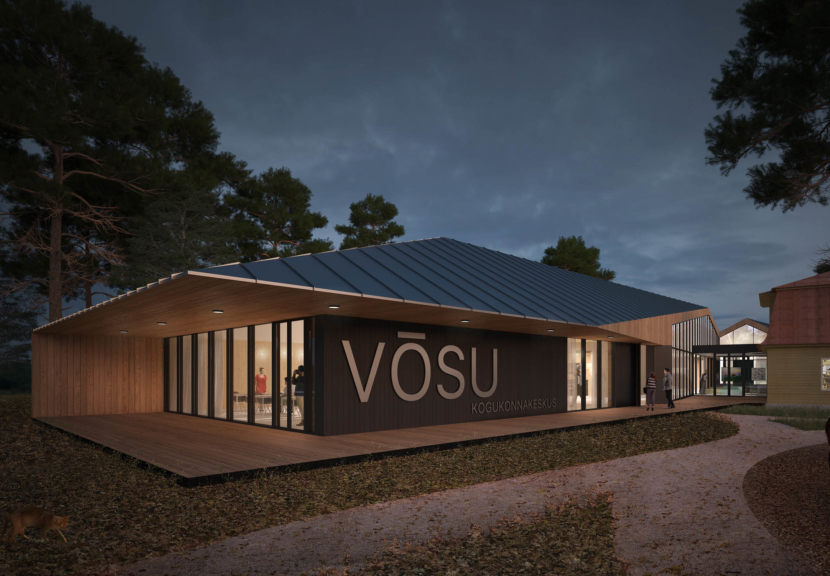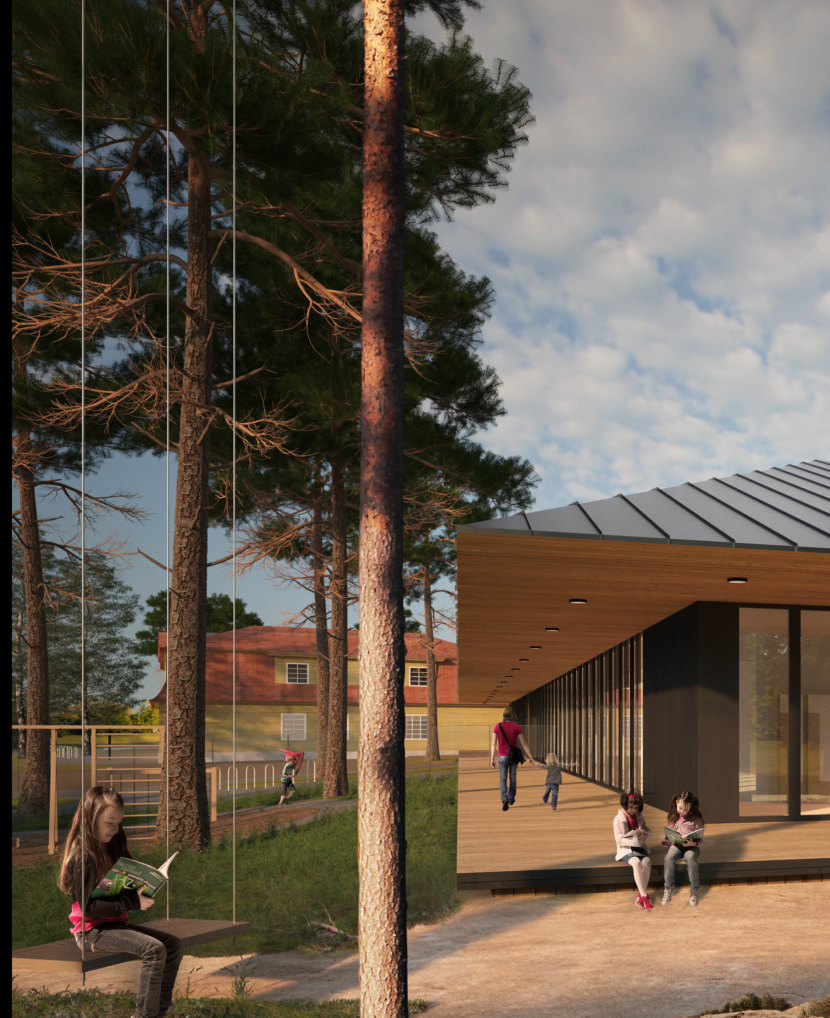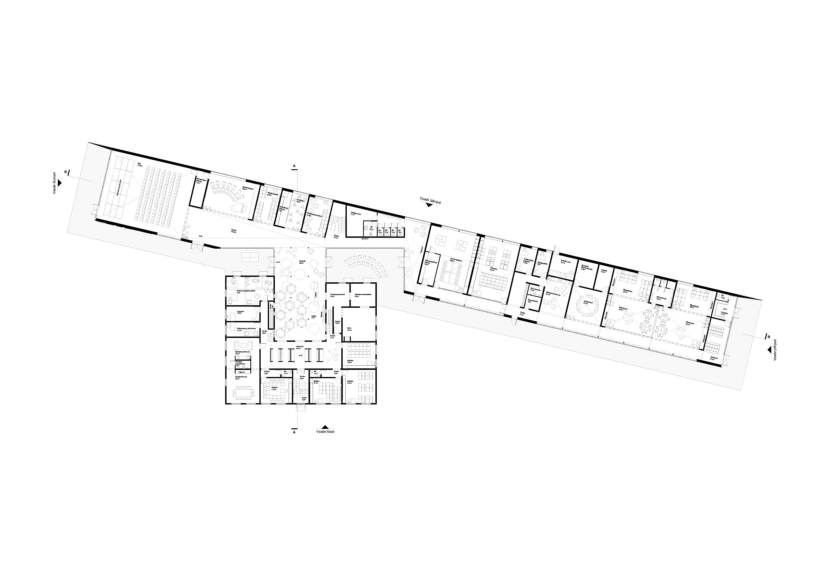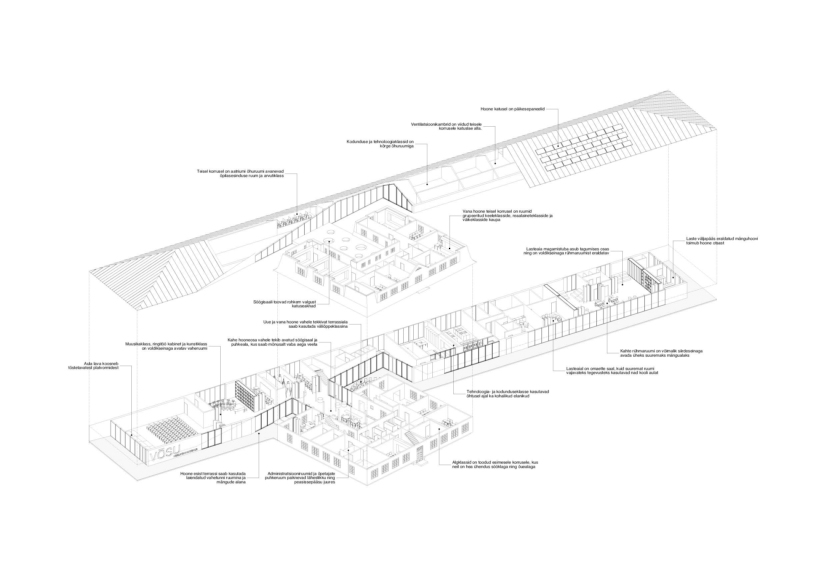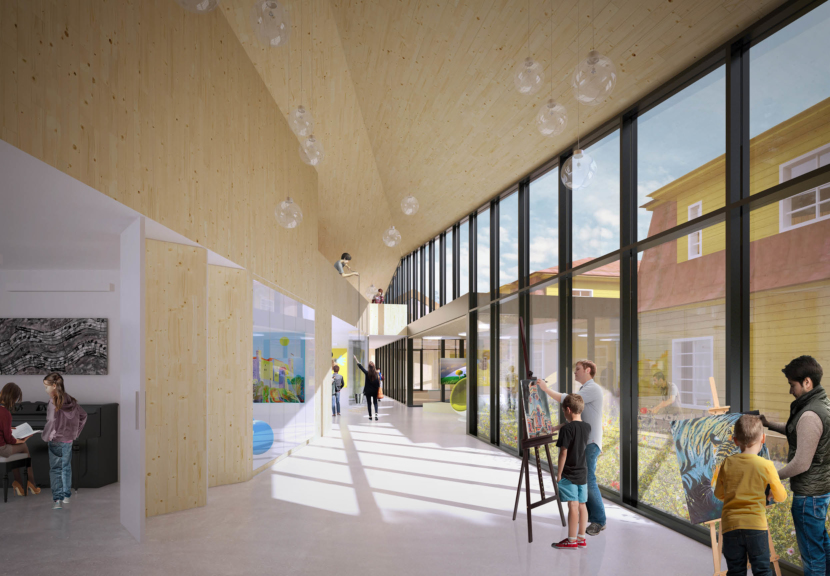Võsu Primary School and Kindergarten Building
2019 / I prize/ 1st phase under construction/ 2480 m2
Authors: Gert Guriev, Karin Harkmaa, Markus Kaasik, Kerstin Kivila, Helina Lass, Siim Tiisvelt
Project team: Karin Harkmaa, Markus Kaasik, Jana Pärn
Interior architecture: Kaidi Org
Landscape architecture: Punktiir OÜ
Constructor: Enska ehitus OÜ
Our goal was to create a new modern building which honours old schoolhouse constructed in 1932. The new building is inspired by the traditional Estonian barn house, which is very characteristical for this area. The school got a new modern learning environment combined with local community house.
There is a big hall which can hold up to 200 visitors to host concerts and is also a place where school events take place. The other side of the building accommodates kindergarten, which has a vast play forest under the trees.
Classrooms are located in the old reconstructed schoolhouse and are connected to the new part with its courtyard. The connecting courtyard transforms into the heart of the school and is used as a dining area.
